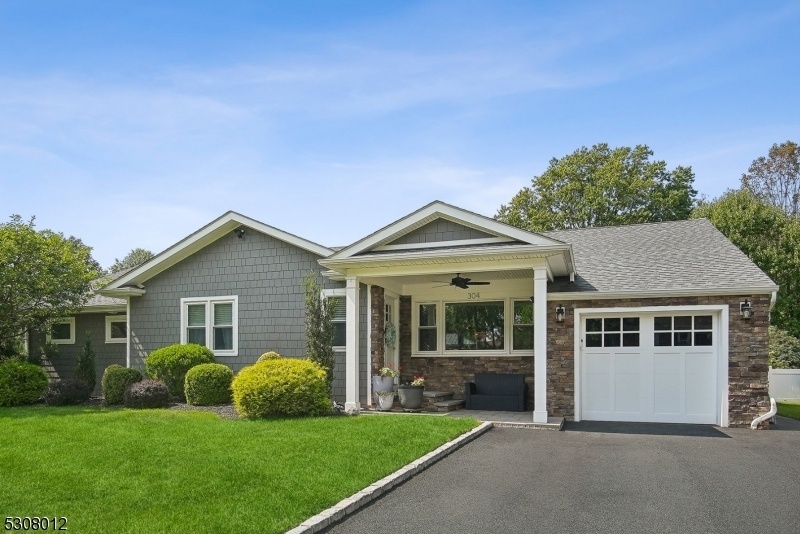304 Northview Ter
Springfield Twp, NJ 07081































Price: $849,000
GSMLS: 3921786Type: Single Family
Style: Ranch
Beds: 3
Baths: 3 Full
Garage: 1-Car
Year Built: 1956
Acres: 0.19
Property Tax: $14,744
Description
Totally Renovated In 2018, As You Enter You'll Immediately Notice The Attention To Detail And Quality Craftsmanship Throughout. The Gorgeous Eat-in Kitchen Features Soft-close Wood Cabinets, Sleek Quartz Countertops, A Tasteful Tile Backsplash, Stainless Steel Appliances And A Center Island With A Built-in Dishwasher. The Spacious Living Room Features Gleaming Engineered Floors, Recessed Lights & Crown Moldings. The Dining Room Is The Perfect Space To Host Loved Ones And The Sun Room Overlooks The Tranquil And Private Backyard. The Large Primary Suite Includes A Wic And A Modern Full Bathroom With Dual Sinks And An Oversized Stall Shower. All Bedrooms Are Spacious. The Finished Lower Level Provides Access To The Backyard And Includes A Recreation Room, Office, Full Bathroom With A Stall Shower, Multiple Workshop Rooms, And Flex Rooms That Can Serve As A Playroom, Gym Or Whatever You Desire. Updates In 2018 Include Hardieplank Siding, Azek Trim, Kitchen, Baths, Interior Paint, Flooring, Electric & Plumbing Fixtures, Weil Mclain Boiler (with 5 Zones), Hot Water Heater, Radiant Floor Heating, Central Air Condenser, Generac 22kw Whole House Generator And Driveway. Also Features A Newer Paver Patio With Gazebo, Fenced-in Yard, Open Porch, Sprinklers, Water Purification System & Much More! This Fantastic Home Is Conveniently Located Near Top-rated Schools, Shops & Restaurants, Multiple Houses Of Worship, Parks, Baltusrol Golf Club And Nyc Transportation. Hurry, This Will Not Last!
Rooms Sizes
Kitchen:
17x13 First
Dining Room:
13x13 First
Living Room:
22x20 First
Family Room:
n/a
Den:
n/a
Bedroom 1:
16x24 First
Bedroom 2:
14x15 First
Bedroom 3:
13x13 First
Bedroom 4:
n/a
Room Levels
Basement:
Bath(s) Other, Exercise Room, Office, Rec Room, Storage Room, Utility Room, Walkout, Workshop
Ground:
n/a
Level 1:
3Bedroom,BathMain,BathOthr,DiningRm,Foyer,GarEnter,Kitchen,Laundry,LivingRm,Pantry,Porch,Sunroom
Level 2:
Attic
Level 3:
n/a
Level Other:
n/a
Room Features
Kitchen:
Center Island, Eat-In Kitchen, Pantry
Dining Room:
n/a
Master Bedroom:
1st Floor, Full Bath, Walk-In Closet
Bath:
Stall Shower
Interior Features
Square Foot:
n/a
Year Renovated:
2018
Basement:
Yes - Finished, Full, Walkout
Full Baths:
3
Half Baths:
0
Appliances:
Carbon Monoxide Detector, Dishwasher, Generator-Built-In, Kitchen Exhaust Fan, Microwave Oven, Range/Oven-Gas, Sump Pump, Water Filter, Water Softener-Own
Flooring:
Tile, Wood
Fireplaces:
No
Fireplace:
n/a
Interior:
CODetect,FireExtg,CeilHigh,SmokeDet,StallShw,TubShowr,WlkInCls,WndwTret
Exterior Features
Garage Space:
1-Car
Garage:
Attached Garage, Garage Door Opener
Driveway:
2 Car Width, Blacktop
Roof:
Asphalt Shingle
Exterior:
Composition Siding, Stone
Swimming Pool:
No
Pool:
n/a
Utilities
Heating System:
1 Unit, Baseboard - Electric, Multi-Zone, Radiant - Hot Water
Heating Source:
Gas-Natural
Cooling:
1 Unit, Ceiling Fan, Central Air, Ductless Split AC
Water Heater:
Gas
Water:
Public Water
Sewer:
Public Sewer
Services:
Cable TV Available, Garbage Included
Lot Features
Acres:
0.19
Lot Dimensions:
n/a
Lot Features:
Corner, Level Lot, Open Lot
School Information
Elementary:
Sandmeier
Middle:
Gaudineer
High School:
Dayton
Community Information
County:
Union
Town:
Springfield Twp.
Neighborhood:
n/a
Application Fee:
n/a
Association Fee:
n/a
Fee Includes:
n/a
Amenities:
n/a
Pets:
n/a
Financial Considerations
List Price:
$849,000
Tax Amount:
$14,744
Land Assessment:
$213,800
Build. Assessment:
$417,400
Total Assessment:
$631,200
Tax Rate:
2.34
Tax Year:
2023
Ownership Type:
Fee Simple
Listing Information
MLS ID:
3921786
List Date:
09-03-2024
Days On Market:
0
Listing Broker:
SIGNATURE REALTY NJ
Listing Agent:
Michelle Pais































Request More Information
Shawn and Diane Fox
RE/MAX American Dream
3108 Route 10 West
Denville, NJ 07834
Call: (973) 277-7853
Web: MorrisCountyLiving.com

