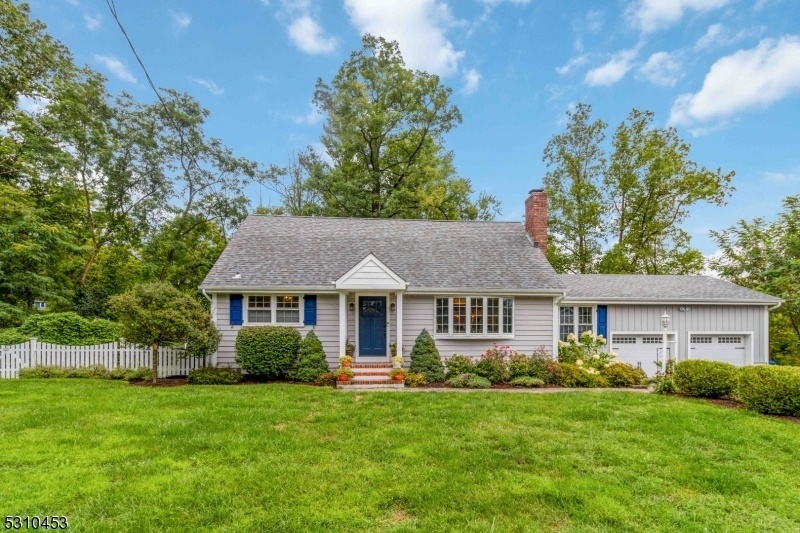6 Sand Spring Rd
Morris Twp, NJ 07960


























Price: $779,900
GSMLS: 3921846Type: Single Family
Style: Cape Cod
Beds: 4
Baths: 2 Full & 1 Half
Garage: 2-Car
Year Built: 1964
Acres: 0.58
Property Tax: $9,487
Description
Curb Appeal! This Picture-perfect Cape Cod-style Home Has Been Renovated From Top To Bottom. From The Hydrangea To The White-picket Fence, You'll Feel Like You're On Vacation Daily In This Adorable Morris Township Offering. With An Open Floor Plan Perfect For Entertaining, The First Floor Comprises One Large Living Room/dining Room Combo Adjacent To The Kitchen With A Wood-burning Stone Fireplace. The Kitchen Features Granite Countertops, A Center Island, Stainless Steel Appliances (including A New Dishwasher), A Burner Gas Range, A Tiled Backsplash, And Custom Soft-close Cabinets. The Bedroom Configuration Is Flexible, Allowing The Primary Bedroom To Be On The First Or Second Floor. Both Bathrooms Have Been Renovated Using Stylish And High-end Materials. Don't Miss The Secret Powder Room Off The First Floor In The Rear Bedroom! The Second Floor Features Two More Sizable Bedrooms And A Drop-dead Full Bath With A Soaking Tub. There Are Stylish Light Fixtures And Led Recessed Lighting Throughout. A Front-to-back Mud Room Leads You From The Main House To The Garage. This Space Is Heated And Has Wood-plank Tiled Floors And Wainscotting. For Those Buyers Who Love Garages...wait Until You See This One. This Space Resembles A Car Showroom With High Ceilings And New Epoxyed Floors. The Grounds Are Private And Have Lots Of Potential For Any Gardener. The Location Is Perfect, Just A Quick Jaunt To Downtown Morristown, Nyc Direct Train, And Major Commuter Roads.
Rooms Sizes
Kitchen:
13x12 First
Dining Room:
n/a
Living Room:
18x14 First
Family Room:
n/a
Den:
n/a
Bedroom 1:
14x19 Second
Bedroom 2:
12x8 Second
Bedroom 3:
11x14 First
Bedroom 4:
10x12 First
Room Levels
Basement:
Laundry Room, Storage Room, Utility Room
Ground:
n/a
Level 1:
2Bedroom,BathMain,GarEnter,Kitchen,LivDinRm,MudRoom,PowderRm
Level 2:
2 Bedrooms, Attic, Bath(s) Other
Level 3:
n/a
Level Other:
n/a
Room Features
Kitchen:
Center Island
Dining Room:
Living/Dining Combo
Master Bedroom:
Walk-In Closet
Bath:
Soaking Tub, Stall Shower
Interior Features
Square Foot:
n/a
Year Renovated:
n/a
Basement:
Yes - Unfinished
Full Baths:
2
Half Baths:
1
Appliances:
Carbon Monoxide Detector, Dishwasher, Dryer, Kitchen Exhaust Fan, Microwave Oven, Range/Oven-Gas, Refrigerator, Self Cleaning Oven, Washer
Flooring:
Marble, Tile, Wood
Fireplaces:
1
Fireplace:
Living Room, Wood Burning
Interior:
CODetect,AlrmFire,FireExtg,SecurSys,Shades,SmokeDet,SoakTub,StallShw,TubShowr,WlkInCls,WndwTret
Exterior Features
Garage Space:
2-Car
Garage:
Attached Garage, Garage Door Opener
Driveway:
2 Car Width, Blacktop
Roof:
Asphalt Shingle
Exterior:
Vinyl Siding
Swimming Pool:
No
Pool:
n/a
Utilities
Heating System:
1 Unit, Baseboard - Cast Iron, Baseboard - Hotwater
Heating Source:
Electric, Gas-Natural
Cooling:
1 Unit, Central Air
Water Heater:
Gas
Water:
Public Water
Sewer:
Public Sewer
Services:
Cable TV Available, Fiber Optic Available, Garbage Included
Lot Features
Acres:
0.58
Lot Dimensions:
n/a
Lot Features:
Level Lot, Stream On Lot
School Information
Elementary:
n/a
Middle:
Frelinghuysen Middle School (6-8)
High School:
Morristown High School (9-12)
Community Information
County:
Morris
Town:
Morris Twp.
Neighborhood:
n/a
Application Fee:
n/a
Association Fee:
n/a
Fee Includes:
n/a
Amenities:
n/a
Pets:
n/a
Financial Considerations
List Price:
$779,900
Tax Amount:
$9,487
Land Assessment:
$255,600
Build. Assessment:
$217,600
Total Assessment:
$473,200
Tax Rate:
2.01
Tax Year:
2023
Ownership Type:
Fee Simple
Listing Information
MLS ID:
3921846
List Date:
09-03-2024
Days On Market:
13
Listing Broker:
WEICHERT REALTORS
Listing Agent:
Ryan Dawson


























Request More Information
Shawn and Diane Fox
RE/MAX American Dream
3108 Route 10 West
Denville, NJ 07834
Call: (973) 277-7853
Web: MorrisCountyLiving.com




