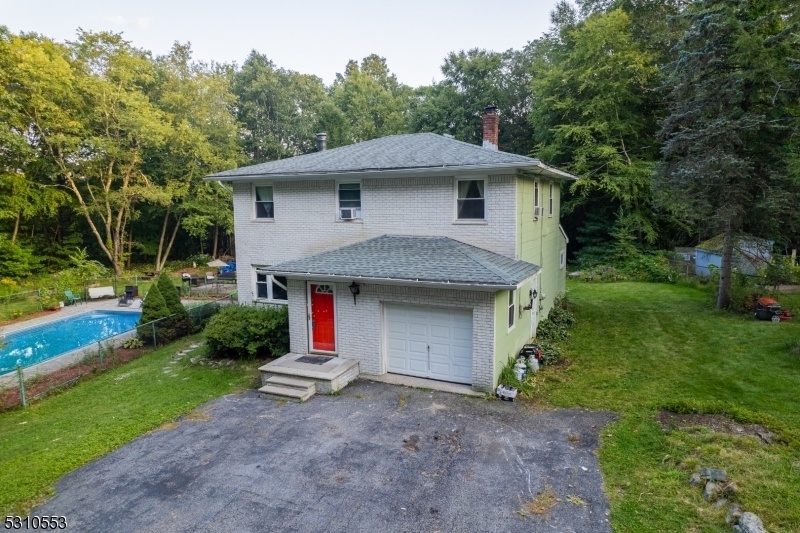440 Cherry Ridge Rd
Vernon Twp, NJ 07422

















Price: $409,000
GSMLS: 3921860Type: Single Family
Style: Colonial
Beds: 3
Baths: 1 Full & 1 Half
Garage: 1-Car
Year Built: 1966
Acres: 0.37
Property Tax: $8,082
Description
Welcome To This Delightful 3-bedroom, 1.1-bathroom Colonial Home, Ideally Situated On A Tranquil .36-acre Lot And Backing Directly Onto The Scenic Waywayanda State Park. This Inviting Residence Features 7 Rooms, Including A Versatile 4th Room That Offers The Potential To Serve As An Additional Bedroom Or A Dedicated Office Space.step Outside To Enjoy Your Very Own Outdoor Retreat, Complete With A Spacious Deck, A Welcoming Patio, And A Refreshing In-ground Pool Perfect For Entertaining Or Relaxing In Privacy. The Property's Direct Access To Waywayanda State Park Provides Unparalleled Natural Beauty And Opportunities For Outdoor Recreation, Including Hiking, Camping, And Fishing. Conveniently Located Near Essential Services, This Home Combines The Best Of Both Worlds: The Serenity Of Parkland Living With Easy Access To All Your Daily Needs. Don't Miss The Opportunity To Make This Charming Home Yours. Schedule A Visit Today To Experience The Comfort, Convenience, And Breathtaking Surroundings It Has To Offer!
Rooms Sizes
Kitchen:
First
Dining Room:
n/a
Living Room:
First
Family Room:
n/a
Den:
First
Bedroom 1:
Second
Bedroom 2:
Second
Bedroom 3:
Second
Bedroom 4:
n/a
Room Levels
Basement:
n/a
Ground:
n/a
Level 1:
Bath(s) Other, Den, Kitchen, Living Room
Level 2:
3 Bedrooms, Bath Main, Den
Level 3:
n/a
Level Other:
n/a
Room Features
Kitchen:
Eat-In Kitchen
Dining Room:
n/a
Master Bedroom:
n/a
Bath:
n/a
Interior Features
Square Foot:
n/a
Year Renovated:
n/a
Basement:
No - Crawl Space
Full Baths:
1
Half Baths:
1
Appliances:
Dishwasher, Microwave Oven, Self Cleaning Oven
Flooring:
Carpeting, Laminate, Tile, Wood
Fireplaces:
1
Fireplace:
Wood Stove-Freestanding
Interior:
n/a
Exterior Features
Garage Space:
1-Car
Garage:
Built-In Garage
Driveway:
2 Car Width, Blacktop
Roof:
Asphalt Shingle
Exterior:
Brick, Composition Siding
Swimming Pool:
Yes
Pool:
In-Ground Pool, Liner
Utilities
Heating System:
1 Unit, Baseboard - Hotwater
Heating Source:
OilAbIn
Cooling:
Window A/C(s)
Water Heater:
n/a
Water:
Well
Sewer:
Septic 3 Bedroom Town Verified
Services:
n/a
Lot Features
Acres:
0.37
Lot Dimensions:
n/a
Lot Features:
Backs to Park Land, Open Lot
School Information
Elementary:
n/a
Middle:
n/a
High School:
VERNON
Community Information
County:
Sussex
Town:
Vernon Twp.
Neighborhood:
Highland Lakes
Application Fee:
$500
Association Fee:
$1,500 - Annually
Fee Includes:
Maintenance-Common Area
Amenities:
n/a
Pets:
Yes
Financial Considerations
List Price:
$409,000
Tax Amount:
$8,082
Land Assessment:
$168,700
Build. Assessment:
$166,100
Total Assessment:
$334,800
Tax Rate:
2.59
Tax Year:
2023
Ownership Type:
Fee Simple
Listing Information
MLS ID:
3921860
List Date:
09-03-2024
Days On Market:
18
Listing Broker:
RE/MAX PLATINUM GROUP
Listing Agent:
Michael John Ganguzza

















Request More Information
Shawn and Diane Fox
RE/MAX American Dream
3108 Route 10 West
Denville, NJ 07834
Call: (973) 277-7853
Web: MorrisCountyLiving.com

