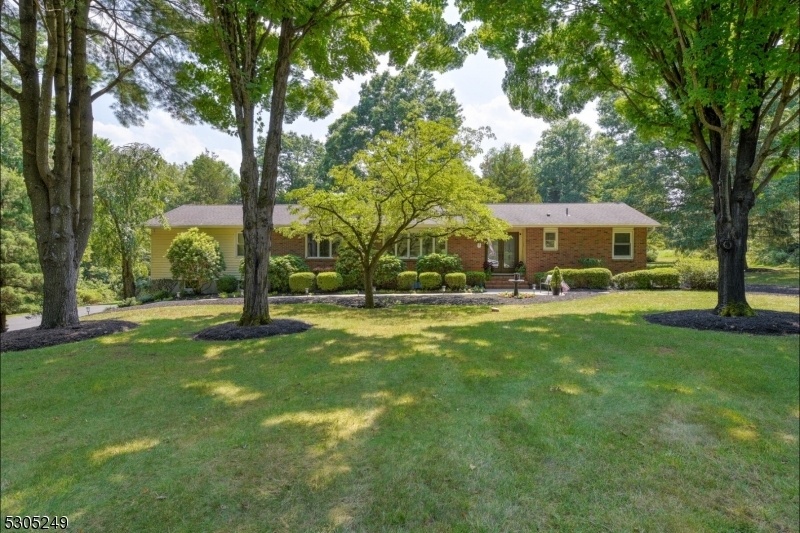42 Onka Dr
Hillsborough Twp, NJ 08844


















































Price: $799,000
GSMLS: 3921881Type: Single Family
Style: Ranch
Beds: 4
Baths: 3 Full
Garage: 2-Car
Year Built: 1984
Acres: 2.00
Property Tax: $11,460
Description
Beautifully Updated 4-bedroom, 3-bath, Ranch Style Home, Situated On 2 Acres At The End Of A Peaceful Cul-de-sac. This Home Features A Formal Dining Room Adjacent To An Updated Kitchen (2018), Perfect For Entertaining. One Bedroom Area Can Be Used As A Possible In-law Suite, Adding Flexibility For Multi-generational Living. Luxury Vinyl Plank Flooring Throughout Most Of The Living Area. Enjoy Outdoor Living With A Porch, Patio, And Deck Overlooking A Large Back Yard. The Property Also Includes A Full Unfinished Walkout Basement, Offering Endless Possibilities. Hot Water Heater Replaced In 2021. 2 Zone Hvac Replaced In 2021. 2 Baths Were Updated In 2019. Located In A Top-rated School System, Easy Access To 287, Routes 206, 22 And Convenient To Local Shopping And Nj Transit Train Stations. This Home Is Ideal For Those Seeking Both Privacy And Convenience. This Is A Must-see Property.
Rooms Sizes
Kitchen:
17x13 First
Dining Room:
15x13 First
Living Room:
16x13 First
Family Room:
20x12 First
Den:
n/a
Bedroom 1:
17x14 First
Bedroom 2:
11x13 First
Bedroom 3:
11x14 First
Bedroom 4:
20x11 First
Room Levels
Basement:
Outside Entrance, Rec Room, Storage Room, Utility Room, Walkout
Ground:
n/a
Level 1:
4+Bedrms,BathMain,BathOthr,DiningRm,FamilyRm,Foyer,Kitchen,Laundry,LivingRm,Office,SeeRem
Level 2:
n/a
Level 3:
n/a
Level Other:
n/a
Room Features
Kitchen:
Center Island
Dining Room:
Living/Dining Combo
Master Bedroom:
1st Floor
Bath:
Stall Shower
Interior Features
Square Foot:
n/a
Year Renovated:
2018
Basement:
Yes - Unfinished, Walkout
Full Baths:
3
Half Baths:
0
Appliances:
Carbon Monoxide Detector, Cooktop - Gas, Dishwasher, Dryer, Kitchen Exhaust Fan, Refrigerator, Self Cleaning Oven, Wall Oven(s) - Gas, Washer
Flooring:
Carpeting, See Remarks
Fireplaces:
1
Fireplace:
Wood Burning
Interior:
Blinds,CODetect,FireExtg,SmokeDet,StallTub,WndwTret
Exterior Features
Garage Space:
2-Car
Garage:
Built-In Garage
Driveway:
1 Car Width, Blacktop
Roof:
Asphalt Shingle
Exterior:
Brick, Vinyl Siding, Wood
Swimming Pool:
No
Pool:
n/a
Utilities
Heating System:
2 Units, Forced Hot Air
Heating Source:
Gas-Natural
Cooling:
2 Units
Water Heater:
Gas
Water:
Well
Sewer:
Septic 4 Bedroom Town Verified
Services:
Cable TV, Fiber Optic, Garbage Extra Charge
Lot Features
Acres:
2.00
Lot Dimensions:
n/a
Lot Features:
Level Lot
School Information
Elementary:
SUNNYMEAD
Middle:
HILLSBORO
High School:
HILLSBORO
Community Information
County:
Somerset
Town:
Hillsborough Twp.
Neighborhood:
n/a
Application Fee:
n/a
Association Fee:
n/a
Fee Includes:
n/a
Amenities:
n/a
Pets:
Yes
Financial Considerations
List Price:
$799,000
Tax Amount:
$11,460
Land Assessment:
$376,000
Build. Assessment:
$218,000
Total Assessment:
$594,000
Tax Rate:
2.09
Tax Year:
2023
Ownership Type:
Fee Simple
Listing Information
MLS ID:
3921881
List Date:
09-04-2024
Days On Market:
0
Listing Broker:
KL SOTHEBY'S INT'L. REALTY
Listing Agent:
Christopher Kvederas


















































Request More Information
Shawn and Diane Fox
RE/MAX American Dream
3108 Route 10 West
Denville, NJ 07834
Call: (973) 277-7853
Web: MorrisCountyLiving.com

