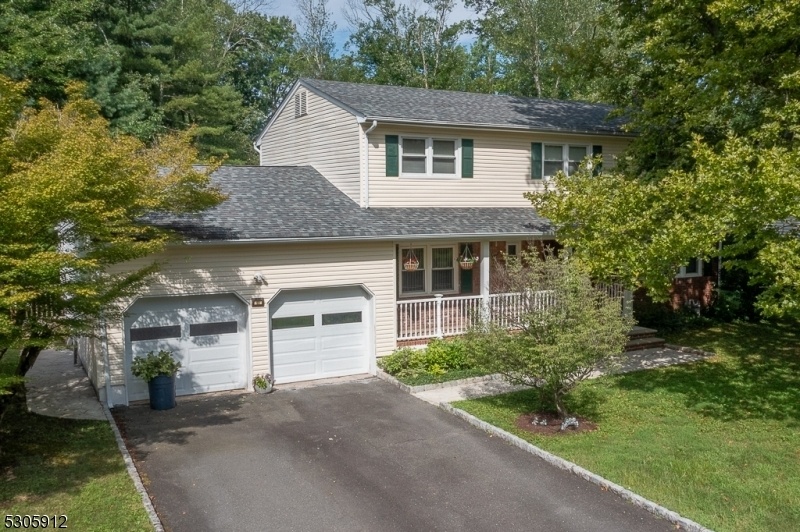65 Woodcrest Dr
New Providence Boro, NJ 07974















































Price: $995,000
GSMLS: 3921886Type: Single Family
Style: Colonial
Beds: 5
Baths: 3 Full & 1 Half
Garage: 2-Car
Year Built: 1965
Acres: 0.34
Property Tax: $21,119
Description
Welcome Home To This 5br, 3.1bth Colonial With 4,369 Sq. Ft. (inclusive Of Unfinished Basement)! Conveniently Located Is An Understatement! Salt Brook Elementary School Is Just 0.35m (sidewalk And No Streets To Cross!), 0.7m To New Providence Train Station, 2 Blocks To Crestview Swim And Tennis Club, 0.25m To Park/playground. This Home Offers A Unique 750 Sq. Ft. First Floor Guest Suite Complete With Living Room, Separate Kitchen, Bedroom (with Egress To The Deck) And Full Bath. The First Floor Main Home Also Offers An Eat-in Kitchen, Large Family Room (egress To Deck), Formal Dining Room, Laundry, Powder Room And Gracious Entry Foyer. Upstairs You Have Four Bedrooms (inclusive Of Primary Suite) And A Full Bath. The Basement Offers A 1,500 Plus Sq. Ft. Blank Canvas To Captivate Your Imagination. Tall Ceilings And The Opportunity To Finish Three Separate Rooms In The Basement (future Recreation Room, Exercise Room, Flex Space?). Come See How You Will Utilize The Rooms. Relax Outside On The 36' By 20' Deck Or In Your Private Back Yard. Convenient To Downtown Restaurants And Small Businesses. Welcome Home!
Rooms Sizes
Kitchen:
22x10 First
Dining Room:
15x11 First
Living Room:
15x13 First
Family Room:
19x16 First
Den:
First
Bedroom 1:
18x13 Second
Bedroom 2:
14x11 Second
Bedroom 3:
11x11 Second
Bedroom 4:
11x10 Second
Room Levels
Basement:
SeeRem,Storage,Utility,Workshop
Ground:
n/a
Level 1:
1Bedroom,BathOthr,DiningRm,FamilyRm,Foyer,InsdEntr,Kitchen,LivingRm,OutEntrn,Porch,PowderRm,SeeRem
Level 2:
4 Or More Bedrooms, Bath Main, Bath(s) Other
Level 3:
Attic
Level Other:
n/a
Room Features
Kitchen:
Eat-In Kitchen
Dining Room:
Formal Dining Room
Master Bedroom:
Full Bath
Bath:
Stall Shower
Interior Features
Square Foot:
4,369
Year Renovated:
n/a
Basement:
Yes - Full, Unfinished
Full Baths:
3
Half Baths:
1
Appliances:
Carbon Monoxide Detector, Dishwasher, Dryer, Microwave Oven, Range/Oven-Gas, Refrigerator, See Remarks, Sump Pump, Washer
Flooring:
Carpeting, Laminate, Tile, Wood
Fireplaces:
1
Fireplace:
Living Room, Wood Burning
Interior:
Blinds,CODetect,Drapes,FireExtg,SmokeDet,StallShw
Exterior Features
Garage Space:
2-Car
Garage:
Attached,DoorOpnr,InEntrnc
Driveway:
2 Car Width, Blacktop
Roof:
Asphalt Shingle
Exterior:
Brick, Vinyl Siding
Swimming Pool:
n/a
Pool:
n/a
Utilities
Heating System:
2 Units, Forced Hot Air
Heating Source:
Gas-Natural
Cooling:
2 Units, Central Air
Water Heater:
n/a
Water:
Public Water
Sewer:
Public Sewer
Services:
Cable TV Available, Fiber Optic Available, Garbage Included
Lot Features
Acres:
0.34
Lot Dimensions:
n/a
Lot Features:
Level Lot
School Information
Elementary:
n/a
Middle:
n/a
High School:
n/a
Community Information
County:
Union
Town:
New Providence Boro
Neighborhood:
Tall Oaks
Application Fee:
n/a
Association Fee:
n/a
Fee Includes:
n/a
Amenities:
n/a
Pets:
n/a
Financial Considerations
List Price:
$995,000
Tax Amount:
$21,119
Land Assessment:
$162,200
Build. Assessment:
$259,600
Total Assessment:
$421,800
Tax Rate:
5.01
Tax Year:
2023
Ownership Type:
Fee Simple
Listing Information
MLS ID:
3921886
List Date:
09-04-2024
Days On Market:
19
Listing Broker:
WEICHERT REALTORS
Listing Agent:
Joseph Eberle















































Request More Information
Shawn and Diane Fox
RE/MAX American Dream
3108 Route 10 West
Denville, NJ 07834
Call: (973) 277-7853
Web: MorrisCountyLiving.com

