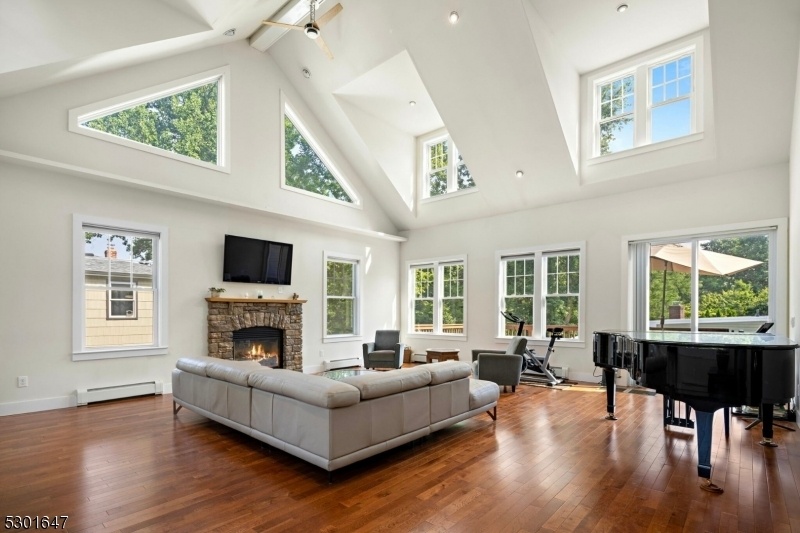223 Fairview Ave
Verona Twp, NJ 07044
































Price: $899,000
GSMLS: 3921980Type: Single Family
Style: Split Level
Beds: 3
Baths: 1 Full & 2 Half
Garage: 2-Car
Year Built: 1959
Acres: 0.28
Property Tax: $17,814
Description
Welcome To 223 Fairview Ave, An Impeccably Maintained 3 Bedroom Split Level Home With A Private Backyard And In-ground On A Beautifully Tree-lined Street. As You Enter, You Are Welcomed By A Large And Airy Family Room With Sliding Doors The Lead To Your Private Patio. Up The Stairs, You Are Greeted With An Open Concept Floor Plan Consisting Of A Formal Living Room, Dining Room, And Kitchen. Oversized Formal Living Room Is Flooded With Natural Lighting From The Cathedral Vaulted Ceilings And Skylights And Beautiful Fireplace With Stone Mantle. Fully Equipped Chef's Kitchen Is Also Flooded With Tons Of Natural Light, Has An Abundance Of Custom Cabinetry, Top Of The Line Stainless Steel Appliances, An Expansive Breakfast Island Overlooking The Formal Dining Room. As You Head To The Top Level, You Will Find 3 Large Bedrooms And 1 Full Bathroom. Head To Your Private Oasis Where You Will Find A Fenced In Yard, Large Patio Deck, And An In-ground Pool- Perfect Space For Those Hot Summer Days. Located Just A Block Away From Verona Highschool And A Short Distance To The Vibrant Downtown Area, Parks, Schools, And Easy Access To Major Highways For An Easy Commute.
Rooms Sizes
Kitchen:
n/a
Dining Room:
n/a
Living Room:
n/a
Family Room:
n/a
Den:
n/a
Bedroom 1:
n/a
Bedroom 2:
n/a
Bedroom 3:
n/a
Bedroom 4:
n/a
Room Levels
Basement:
n/a
Ground:
n/a
Level 1:
n/a
Level 2:
n/a
Level 3:
n/a
Level Other:
n/a
Room Features
Kitchen:
Center Island, Eat-In Kitchen
Dining Room:
n/a
Master Bedroom:
n/a
Bath:
n/a
Interior Features
Square Foot:
n/a
Year Renovated:
n/a
Basement:
Yes - Full
Full Baths:
1
Half Baths:
2
Appliances:
Carbon Monoxide Detector, Dishwasher, Kitchen Exhaust Fan, Range/Oven-Gas, Refrigerator, Stackable Washer/Dryer
Flooring:
n/a
Fireplaces:
1
Fireplace:
Gas Fireplace
Interior:
n/a
Exterior Features
Garage Space:
2-Car
Garage:
Built-In Garage
Driveway:
2 Car Width
Roof:
Asphalt Shingle
Exterior:
Vinyl Siding
Swimming Pool:
Yes
Pool:
Indoor Pool
Utilities
Heating System:
1 Unit, Baseboard - Hotwater
Heating Source:
Gas-Natural
Cooling:
1 Unit, Central Air
Water Heater:
n/a
Water:
Public Water
Sewer:
Public Sewer
Services:
n/a
Lot Features
Acres:
0.28
Lot Dimensions:
100X120
Lot Features:
n/a
School Information
Elementary:
n/a
Middle:
n/a
High School:
n/a
Community Information
County:
Essex
Town:
Verona Twp.
Neighborhood:
n/a
Application Fee:
n/a
Association Fee:
n/a
Fee Includes:
n/a
Amenities:
n/a
Pets:
n/a
Financial Considerations
List Price:
$899,000
Tax Amount:
$17,814
Land Assessment:
$224,300
Build. Assessment:
$357,500
Total Assessment:
$581,800
Tax Rate:
3.06
Tax Year:
2023
Ownership Type:
Fee Simple
Listing Information
MLS ID:
3921980
List Date:
09-04-2024
Days On Market:
78
Listing Broker:
CHRISTIE'S INT. REAL ESTATE GROUP
Listing Agent:
Kaja K. Bolton
































Request More Information
Shawn and Diane Fox
RE/MAX American Dream
3108 Route 10 West
Denville, NJ 07834
Call: (973) 277-7853
Web: MorrisCountyLiving.com

