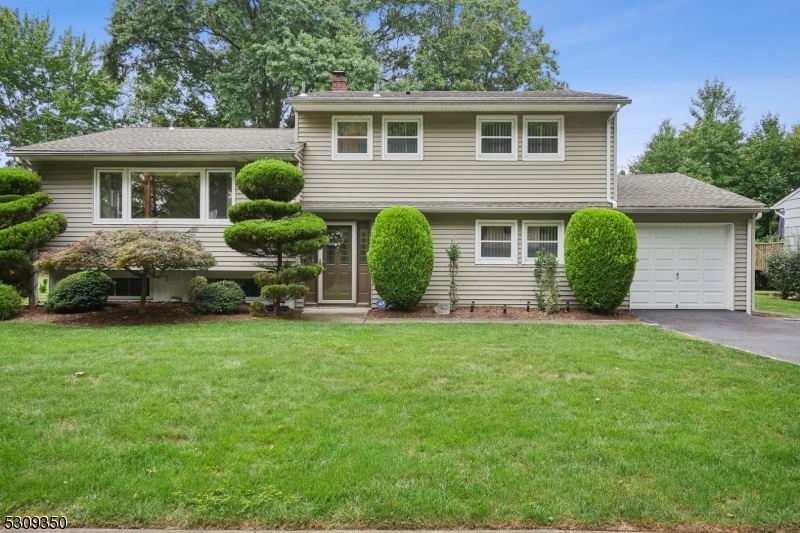42 Sycamore Ter
Springfield Twp, NJ 07081






























Price: $749,000
GSMLS: 3922004Type: Single Family
Style: Split Level
Beds: 4
Baths: 2 Full & 1 Half
Garage: 1-Car
Year Built: 1956
Acres: 0.24
Property Tax: $13,773
Description
Inviting 4 Bedroom, 2.1 Bathroom Split-level Home, Where Comfort Meets Functionality In An Ideal Location. Enter Through The Covered Porch To The Welcoming Foyer With Tiled Flooring And Coat Closet Leads To A Spacious Family Room With Easy Access To Basement, Backyard And Attached Extra-deep Garage. This Level Also Includes A Versatile Bedroom / Office And Powder Room. The Spacious 1st Floor Living Room Boasts Beautiful Oak Hardwood Floors And Large Picture Windows And The Open-concept Design Seamlessly Connects To Dining Room With Double Window Overlooking The Flat, Well-maintained Backyard. Updated Eat-in Kitchen Is Equipped With Tile Flooring, Stainless Steel Appliances, And Breakfast Area. Sliding Glass Doors Lead From The Kitchen To A Trex Deck. 2nd Floor Provides The Ensuite Primary Bedroom And Two Additional Carpeted Bedrooms With Large Closets And Views Of The Backyard. The Hallway Features An Updated Full Bathroom With A Glass-enclosed Shower-over-tub. The Lower Level Includes An Unfinished Basement With Plenty Of Storage Space, Laundry Area And Utility Room. Outdoor Living Is Enhanced With A Level Backyard, Featuring A Patio That Transitions Seamlessly Into A Grassy Area. Enjoy The Trex Deck, Accessible From The First Floor Or Via Steps From The Backyard Patio. The Property Sits On A Generous 0.24-acre Lot With Durable Vinyl Siding And Is Located In A Convenient Neighborhood With Easy Access To Highways 78 And 22, Shopping, Restaurants, Schools And Meisel Park.
Rooms Sizes
Kitchen:
9x10 First
Dining Room:
10x15 First
Living Room:
20x14 First
Family Room:
25x12 Ground
Den:
n/a
Bedroom 1:
16x15 Second
Bedroom 2:
13x8 Second
Bedroom 3:
16x12 Second
Bedroom 4:
n/a
Room Levels
Basement:
Laundry Room, Storage Room, Utility Room
Ground:
1Bedroom,FamilyRm,Foyer,GarEnter,PowderRm
Level 1:
Breakfast Room, Dining Room, Kitchen, Living Room
Level 2:
3 Bedrooms, Bath Main, Bath(s) Other
Level 3:
n/a
Level Other:
n/a
Room Features
Kitchen:
Eat-In Kitchen
Dining Room:
Living/Dining Combo
Master Bedroom:
Full Bath
Bath:
Stall Shower
Interior Features
Square Foot:
n/a
Year Renovated:
n/a
Basement:
Yes - Unfinished
Full Baths:
2
Half Baths:
1
Appliances:
Carbon Monoxide Detector, Dishwasher, Dryer, Microwave Oven, Range/Oven-Gas, Refrigerator, Washer
Flooring:
Carpeting, Tile, Wood
Fireplaces:
No
Fireplace:
n/a
Interior:
CODetect,FireExtg,SmokeDet,StallShw,TubShowr
Exterior Features
Garage Space:
1-Car
Garage:
Attached Garage
Driveway:
2 Car Width, Blacktop
Roof:
Asphalt Shingle
Exterior:
Vinyl Siding
Swimming Pool:
n/a
Pool:
n/a
Utilities
Heating System:
Baseboard - Hotwater
Heating Source:
Gas-Natural
Cooling:
Central Air
Water Heater:
n/a
Water:
Public Water
Sewer:
Public Sewer
Services:
n/a
Lot Features
Acres:
0.24
Lot Dimensions:
n/a
Lot Features:
Level Lot
School Information
Elementary:
J.Caldwell
Middle:
Gaudineer
High School:
Dayton
Community Information
County:
Union
Town:
Springfield Twp.
Neighborhood:
n/a
Application Fee:
n/a
Association Fee:
n/a
Fee Includes:
n/a
Amenities:
n/a
Pets:
n/a
Financial Considerations
List Price:
$749,000
Tax Amount:
$13,773
Land Assessment:
$231,000
Build. Assessment:
$358,600
Total Assessment:
$589,600
Tax Rate:
2.34
Tax Year:
2023
Ownership Type:
Fee Simple
Listing Information
MLS ID:
3922004
List Date:
09-04-2024
Days On Market:
16
Listing Broker:
EXP REALTY, LLC
Listing Agent:
Simon Westfall-kwong






























Request More Information
Shawn and Diane Fox
RE/MAX American Dream
3108 Route 10 West
Denville, NJ 07834
Call: (973) 277-7853
Web: MorrisCountyLiving.com

