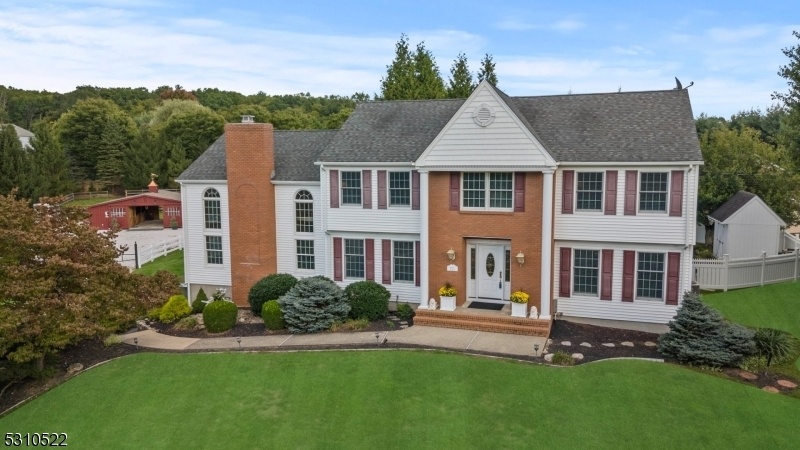121 Old Prospect School Rd
Sparta Twp, NJ 07871

















































Price: $999,000
GSMLS: 3922016Type: Single Family
Style: Colonial
Beds: 4
Baths: 2 Full & 1 Half
Garage: 2-Car
Year Built: 1987
Acres: 2.30
Property Tax: $16,338
Description
One Of A Kind Sparta Mini Estate Complete W/ Barn & In-ground Pool! This Custom 4br 2.5 Bth Colonia Home Sits Elegantly On 2.3 Acres Complete W/ 1st Floor Home Office/guest Suite & Partially Finished Walkout Bsmnt. Enjoy Evenings By The 2 Story Brick Fp In Your Massive Great Room Opening To The Banquet Size Eating Area And Screened-in Porch. Solid Oak Wood Floors Grace The Entire 1st & 2nd Floors Of This Magnificent Home. Newer Andersen Tilt Wash Windows & Pella Doors. The 2nd Levels Owners Ensuite Boasts A Walk-in-closet, Sitting Area Balcony & Luxurious Bth Replete W/ Freestanding Kohler Tub, Stall Shower W/ Custom Glass Doors & Double Sink Vanity All Tucked Behind Sliding Barn Doors. The 2nd Level Includes 3 Additional Well-sized Bedrooms & Full Bth. The Partially Finished Basement W/ Workshop Accesses The 2 Car Oversized Garage. The Journey Doesnt End There! Walk Outside Through The Gated Courtyard To The 36x30 Amish Built 4 Stall Barn Built In 2020 Where The Possibilities Are Endless. 4 Matted Stalls W/ Dutch Doors,12x20 Concrete Center Aisle, 12x10 Paver Equipment Area,12x10 Heated Tack Room/office W/ Concrete Floor. Custom Lighting & Commercial Grade Fans. Additional Storage In The Two Stall Shed Row Barn. By All Means Bring Your Horse, Pony, Goats Or Chickens. Also Ideal For Collector, Hobbyist, Car Or Motorcycle Enthusiast! At The End Of The Day Relax By The 20x40 In-ground Pool & Enjoy The Spectacular Sunsets! Quality Upgrades & Features Throughout. A Must See!
Rooms Sizes
Kitchen:
First
Dining Room:
First
Living Room:
n/a
Family Room:
First
Den:
First
Bedroom 1:
Second
Bedroom 2:
Second
Bedroom 3:
Second
Bedroom 4:
Second
Room Levels
Basement:
Exercise,GarEnter,RecRoom,Storage,Utility,Walkout,Workshop
Ground:
n/a
Level 1:
BathOthr,Den,DiningRm,FamilyRm,Foyer,Kitchen,Laundry,LivingRm,Screened
Level 2:
4 Or More Bedrooms, Bath(s) Other
Level 3:
Attic
Level Other:
n/a
Room Features
Kitchen:
Country Kitchen
Dining Room:
Formal Dining Room
Master Bedroom:
Walk-In Closet
Bath:
Soaking Tub, Stall Shower
Interior Features
Square Foot:
n/a
Year Renovated:
2020
Basement:
Yes - Finished-Partially, Partial, Walkout
Full Baths:
2
Half Baths:
1
Appliances:
Carbon Monoxide Detector, Cooktop - Electric, Dishwasher, Generator-Hookup, Kitchen Exhaust Fan, Microwave Oven, Range/Oven-Electric, Refrigerator, Satellite Dish/Antenna, Trash Compactor, Water Filter
Flooring:
Tile, Wood
Fireplaces:
1
Fireplace:
Great Room
Interior:
BarDry,Blinds,CODetect,FireExtg,CeilHigh,SmokeDet,StallTub,WlkInCls
Exterior Features
Garage Space:
2-Car
Garage:
Attached Garage
Driveway:
2 Car Width, Blacktop
Roof:
Asphalt Shingle
Exterior:
Brick, Vinyl Siding
Swimming Pool:
Yes
Pool:
In-Ground Pool, Liner
Utilities
Heating System:
1 Unit, Baseboard - Hotwater
Heating Source:
OilAbIn
Cooling:
1 Unit, Ceiling Fan, Central Air
Water Heater:
From Furnace
Water:
Well
Sewer:
Septic
Services:
Garbage Extra Charge
Lot Features
Acres:
2.30
Lot Dimensions:
n/a
Lot Features:
Open Lot
School Information
Elementary:
ALPINE
Middle:
SPARTA
High School:
SPARTA
Community Information
County:
Sussex
Town:
Sparta Twp.
Neighborhood:
n/a
Application Fee:
n/a
Association Fee:
n/a
Fee Includes:
n/a
Amenities:
n/a
Pets:
n/a
Financial Considerations
List Price:
$999,000
Tax Amount:
$16,338
Land Assessment:
$143,900
Build. Assessment:
$324,800
Total Assessment:
$468,700
Tax Rate:
3.49
Tax Year:
2023
Ownership Type:
Fee Simple
Listing Information
MLS ID:
3922016
List Date:
09-04-2024
Days On Market:
18
Listing Broker:
EXP REALTY, LLC
Listing Agent:
Caitlin Haggerty

















































Request More Information
Shawn and Diane Fox
RE/MAX American Dream
3108 Route 10 West
Denville, NJ 07834
Call: (973) 277-7853
Web: MorrisCountyLiving.com

