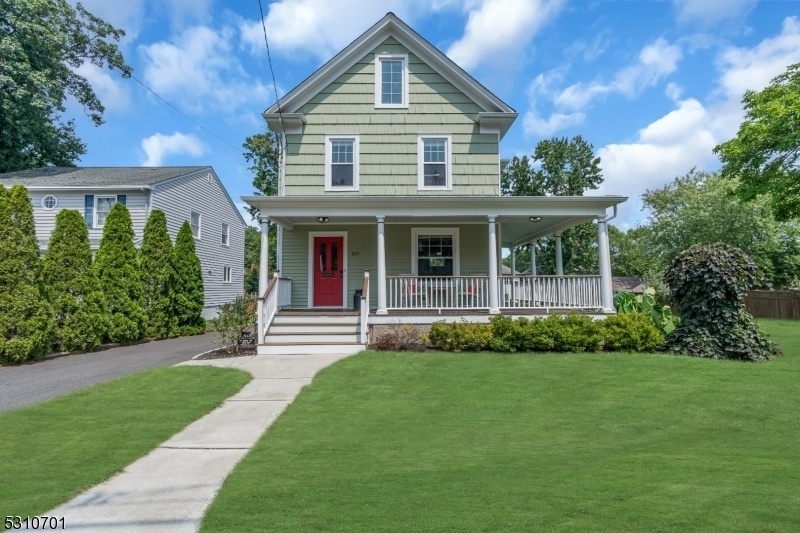119 Marion Ave
Westfield Town, NJ 07090















































Price: $965,000
GSMLS: 3922088Type: Single Family
Style: Colonial
Beds: 5
Baths: 3 Full
Garage: 2-Car
Year Built: 1910
Acres: 0.26
Property Tax: $10,855
Description
This Charming Colonial Is Nestled On A Rare, Extra-wide, Spectacular 100' Wide Lot. Fully Refurbished In 2021, You'll Love The Classic Details Of This Move-in-ready Home. The Expansive Wrap-around, Mahogany Porch Invites You To Sit & Enjoy The Serene Surroundings. Upon Entering, You're Greeted By A Stunning All-wood Foyer, Providing A Welcoming Atmosphere. To The Right, Is The Formal Dining Room Flowing Toward The Bright Living Room. The Heart Of The Home Is The Light-filled, Fully Renovated Kitchen. With Large Windows That Frame Picturesque Views Of The Backyard, This Space Is Bathed In Natural Light. On The Second Level Are 4 Bedrooms & Full Bath. The Third-floor Walkup Presents A Large, Versatile Bedroom Complete W/ A Full Bath & Walk-in Closet. The Unfinished Lower Level Provides Opportunity For Customization, Featuring A Dedicated Laundry Area & A Bath Perfect For Your Furry Pets. This Unfinished Space Holds Potential For Creating More Living Space. Outside, The Backyard Is A Spacious Oasis W/ A Beautiful Patio, 2 Car Garage W/ Loft & Expansive Side & Back Yards Offering Room For Countless Activities. Fruit Trees & Vegetable Gardens Adorn The Space. With The Memorial Pool & Park Complex Just A Block Away, Recreational Opportunities Are Always Close At Hand. Westfield's Top Rated Schools, Along W/ Shopping & Fabulous Eateries, Make This Home A Top Choice! Newer Components- Cac/gas Boiler/roof/windows/electric Panel. If You Desire A Gorgeous, Serene Property-this Is It!
Rooms Sizes
Kitchen:
18x14 First
Dining Room:
12x12 First
Living Room:
14x13 First
Family Room:
n/a
Den:
n/a
Bedroom 1:
20x14 Third
Bedroom 2:
12x12 Second
Bedroom 3:
13x10 Second
Bedroom 4:
11x9 Second
Room Levels
Basement:
Bath(s) Other, Laundry Room, Storage Room
Ground:
n/a
Level 1:
Dining Room, Foyer, Kitchen, Living Room
Level 2:
4 Or More Bedrooms, Bath Main
Level 3:
1 Bedroom, Bath(s) Other, Office
Level Other:
n/a
Room Features
Kitchen:
Breakfast Bar, Eat-In Kitchen
Dining Room:
Formal Dining Room
Master Bedroom:
Full Bath, Walk-In Closet
Bath:
Stall Shower
Interior Features
Square Foot:
n/a
Year Renovated:
n/a
Basement:
Yes - Full, Unfinished
Full Baths:
3
Half Baths:
0
Appliances:
Carbon Monoxide Detector, Dishwasher, Dryer, Microwave Oven, Range/Oven-Gas, Refrigerator, Washer
Flooring:
Tile, Wood
Fireplaces:
No
Fireplace:
n/a
Interior:
CODetect,FireExtg,Skylight,SmokeDet,StallShw,TubShowr,WlkInCls
Exterior Features
Garage Space:
2-Car
Garage:
Detached Garage, Loft Storage, On-Street Parking
Driveway:
1 Car Width, Blacktop
Roof:
Asphalt Shingle
Exterior:
Vinyl Siding, Wood Shingle
Swimming Pool:
No
Pool:
n/a
Utilities
Heating System:
Radiators - Steam
Heating Source:
Gas-Natural
Cooling:
1 Unit, Ceiling Fan, Central Air, Ductless Split AC
Water Heater:
Gas
Water:
Public Water
Sewer:
Public Sewer
Services:
Cable TV Available, Fiber Optic Available, Garbage Extra Charge
Lot Features
Acres:
0.26
Lot Dimensions:
100X113
Lot Features:
n/a
School Information
Elementary:
Mckinley
Middle:
Edison
High School:
Westfield
Community Information
County:
Union
Town:
Westfield Town
Neighborhood:
n/a
Application Fee:
n/a
Association Fee:
n/a
Fee Includes:
n/a
Amenities:
n/a
Pets:
n/a
Financial Considerations
List Price:
$965,000
Tax Amount:
$10,855
Land Assessment:
$352,700
Build. Assessment:
$139,400
Total Assessment:
$492,100
Tax Rate:
2.21
Tax Year:
2023
Ownership Type:
Fee Simple
Listing Information
MLS ID:
3922088
List Date:
09-04-2024
Days On Market:
81
Listing Broker:
KELLER WILLIAMS TOWNE SQUARE REAL
Listing Agent:
Marjorie T. Brown















































Request More Information
Shawn and Diane Fox
RE/MAX American Dream
3108 Route 10 West
Denville, NJ 07834
Call: (973) 277-7853
Web: MorrisCountyLiving.com

