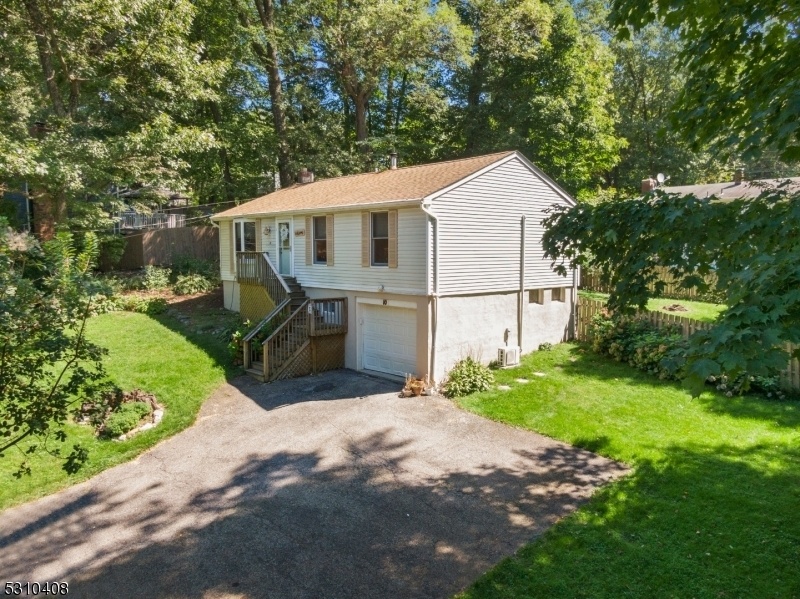10 Tall Oaks Dr
Vernon Twp, NJ 07419

































Price: $350,000
GSMLS: 3922129Type: Single Family
Style: Ranch
Beds: 3
Baths: 2 Full
Garage: 1-Car
Year Built: 1986
Acres: 0.24
Property Tax: $6,544
Description
Clean And Ready To Move In 3 Bedroom, 2 Full Bath, Air Conditioning, 1 Car Garage, Partially Finished Walk Out Basement! Brand New Vinyl Flooring And Many Upgrades Throughtout. Large Eat In Kitchen With Custom Cabinetry And Plenty Of Counter Space, Sliders To Deck Overlooking The Yard. Vaulted Ceiling In The Formal Living Room With Triple Window And Guest Closet. Primary Bedroom Offers Large Closet And Full Bath With Walk-in Shower. Partially Finished Basement Includes A Family Room And Offers High Ceilings Giving Excellent Potential For Finishing The Rest. Mature Landscaping With Gorgeous Folliage For Each Season. All Within Walking Distance To The Lake, Pickle Ball Court, And Recreation Areas.
Rooms Sizes
Kitchen:
16x12 First
Dining Room:
n/a
Living Room:
19x12 First
Family Room:
18x11 Ground
Den:
n/a
Bedroom 1:
12x11 First
Bedroom 2:
12x8 First
Bedroom 3:
10x8 First
Bedroom 4:
n/a
Room Levels
Basement:
n/a
Ground:
FamilyRm,Laundry,SeeRem,Storage
Level 1:
3 Bedrooms, Bath Main, Bath(s) Other, Kitchen, Living Room
Level 2:
n/a
Level 3:
n/a
Level Other:
n/a
Room Features
Kitchen:
Country Kitchen, Eat-In Kitchen
Dining Room:
n/a
Master Bedroom:
1st Floor, Full Bath
Bath:
Stall Shower
Interior Features
Square Foot:
n/a
Year Renovated:
2020
Basement:
Yes - Finished-Partially, Full
Full Baths:
2
Half Baths:
0
Appliances:
Carbon Monoxide Detector, Dishwasher, Kitchen Exhaust Fan, Range/Oven-Electric
Flooring:
Laminate, Vinyl-Linoleum
Fireplaces:
No
Fireplace:
n/a
Interior:
Carbon Monoxide Detector, Fire Extinguisher, High Ceilings, Smoke Detector
Exterior Features
Garage Space:
1-Car
Garage:
Attached Garage
Driveway:
2 Car Width, Blacktop
Roof:
Asphalt Shingle
Exterior:
Vinyl Siding
Swimming Pool:
No
Pool:
n/a
Utilities
Heating System:
Baseboard - Hotwater, Heat Pump
Heating Source:
OilAbOut
Cooling:
2 Units, Ductless Split AC
Water Heater:
From Furnace
Water:
Well
Sewer:
Septic 3 Bedroom Town Verified
Services:
Cable TV Available
Lot Features
Acres:
0.24
Lot Dimensions:
n/a
Lot Features:
Open Lot
School Information
Elementary:
Lounsberry
Middle:
GLEN MDW
High School:
VERNON
Community Information
County:
Sussex
Town:
Vernon Twp.
Neighborhood:
SCENIC LAKES
Application Fee:
$1,000
Association Fee:
$750 - Annually
Fee Includes:
Maintenance-Common Area, See Remarks
Amenities:
LakePriv,MulSport,Playgrnd
Pets:
Yes
Financial Considerations
List Price:
$350,000
Tax Amount:
$6,544
Land Assessment:
$177,400
Build. Assessment:
$103,000
Total Assessment:
$280,400
Tax Rate:
2.59
Tax Year:
2023
Ownership Type:
Fee Simple
Listing Information
MLS ID:
3922129
List Date:
09-04-2024
Days On Market:
16
Listing Broker:
BHHS GROSS AND JANSEN REALTORS
Listing Agent:
Karen Glowacki

































Request More Information
Shawn and Diane Fox
RE/MAX American Dream
3108 Route 10 West
Denville, NJ 07834
Call: (973) 277-7853
Web: MorrisCountyLiving.com

