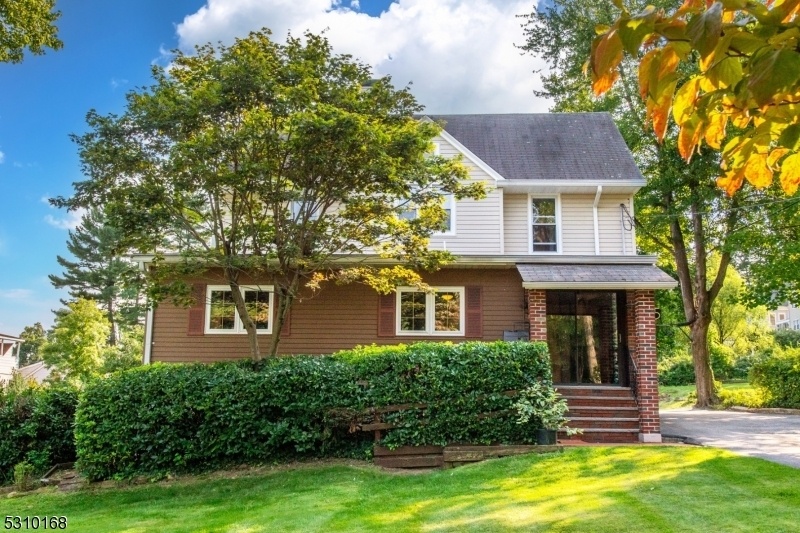15 Hibben Pl
Clifton City, NJ 07043























Price: $798,000
GSMLS: 3922185Type: Multi-Family
Style: 3-Three Story
Total Units: 2
Beds: 5
Baths: 4 Full & 1 Half
Garage: 2-Car
Year Built: 1899
Acres: 0.16
Property Tax: $15,945
Description
Discover Your Ideal Multi-family Home! Welcome To This Exceptional Two-family Home, Perfectly Positioned In A Sought-after Area With A Montclair Address And Clifton Taxes! This Property Combines Comfort, Convenience, And Charm And As You Add Your Personal Touches/updates, Make It An Ideal Investment Or Multi-generational Living Solution. With 4 Levels Of Living Space & Over 3000 Sqft With The Basement, Plenty Of Room For All! The First Unit Has 3 Bedrooms 2.1 Baths With Partially Finished Walkout Basement, Offering Extra Living Or Storage Space. The 2nd Unit Consists Of 2 Bedrooms And 2 Baths With A Finished Attic Adding Valuable Extra Space. Enjoy A Fantastic Yard And A Covered Patio, Perfect For Relaxation And Entertaining. Vinyl And Brick Siding, Mostly Newer Windows, Oversized 2 Car Garage, 5+ Driveway Spaces Sensationally Located With Nyc Bus Right At The Corner And Just 5 Blocks To The Montclair Heights Train Station For An Ultra Convenient Commute. 2 Blocks To Montclair State University. Close To The Vibrant Upper Montclair Shops And Restaurants. Quick Connections To Nj Highways 3, 46, And The Garden State Parkway. This Home Offers Versatility With Its Spacious Units And Excellent Location. Whether You're Looking For A Sound Investment Or A Comfortable Multi-family Living Arrangement, This Property Has It All. Don't Miss Out On This Fantastic Opportunity Schedule Your Viewing Today!
General Info
Style:
3-Three Story
SqFt Building:
2,846
Total Rooms:
15
Basement:
Yes - Finished-Partially, Walkout
Interior:
Carbon Monoxide Detector, Fire Extinguisher, Smoke Detector
Roof:
Asphalt Shingle
Exterior:
Brick, Vinyl Siding
Lot Size:
75X170 10X100
Lot Desc:
n/a
Parking
Garage Capacity:
2-Car
Description:
Detached Garage, Oversize Garage
Parking:
Blacktop
Spaces Available:
8
Unit 1
Bedrooms:
3
Bathrooms:
2
Total Rooms:
8
Room Description:
Bedrooms, Eat-In Kitchen, Kitchen, Laundry Room, Living Room, Storage
Levels:
2
Square Foot:
n/a
Fireplaces:
n/a
Appliances:
Carbon Monoxide Detector, Ceiling Fan(s), Dishwasher, Dryer, Range/Oven - Gas, Refrigerator, Smoke Detector, Washer
Utilities:
Tenant Pays Electric, Tenant Pays Gas, Tenant Pays Heat, Tenant Pays Water
Handicap:
No
Unit 2
Bedrooms:
2
Bathrooms:
2
Total Rooms:
7
Room Description:
Attic, Bedrooms, Kitchen, Living Room
Levels:
2
Square Foot:
n/a
Fireplaces:
n/a
Appliances:
Carbon Monoxide Detector, Range/Oven - Gas, Refrigerator, Smoke Detector
Utilities:
Tenant Pays Electric, Tenant Pays Gas, Tenant Pays Heat, Tenant Pays Water
Handicap:
No
Unit 3
Bedrooms:
n/a
Bathrooms:
n/a
Total Rooms:
n/a
Room Description:
n/a
Levels:
n/a
Square Foot:
n/a
Fireplaces:
n/a
Appliances:
n/a
Utilities:
n/a
Handicap:
n/a
Unit 4
Bedrooms:
n/a
Bathrooms:
n/a
Total Rooms:
n/a
Room Description:
n/a
Levels:
n/a
Square Foot:
n/a
Fireplaces:
n/a
Appliances:
n/a
Utilities:
n/a
Handicap:
n/a
Utilities
Heating:
1 Unit, Radiators - Steam
Heating Fuel:
Gas-Natural
Cooling:
4+ Units, Window A/C(s)
Water Heater:
Gas
Water:
Public Water
Sewer:
Public Sewer
Utilities:
Gas-Natural
Services:
Cable TV Available, Fiber Optic Available
School Information
Elementary:
n/a
Middle:
n/a
High School:
n/a
Community Information
County:
Passaic
Town:
Clifton City
Neighborhood:
Montclair Heights
Financial Considerations
List Price:
$798,000
Tax Amount:
$15,945
Land Assessment:
$128,400
Build. Assessment:
$146,800
Total Assessment:
$275,200
Tax Rate:
5.79
Tax Year:
2023
Listing Information
MLS ID:
3922185
List Date:
09-05-2024
Days On Market:
14
Listing Broker:
VILLAGE SQUARE REALTORS
Listing Agent:
Margaret M. Ludwiczak























Request More Information
Shawn and Diane Fox
RE/MAX American Dream
3108 Route 10 West
Denville, NJ 07834
Call: (973) 277-7853
Web: MorrisCountyLiving.com

