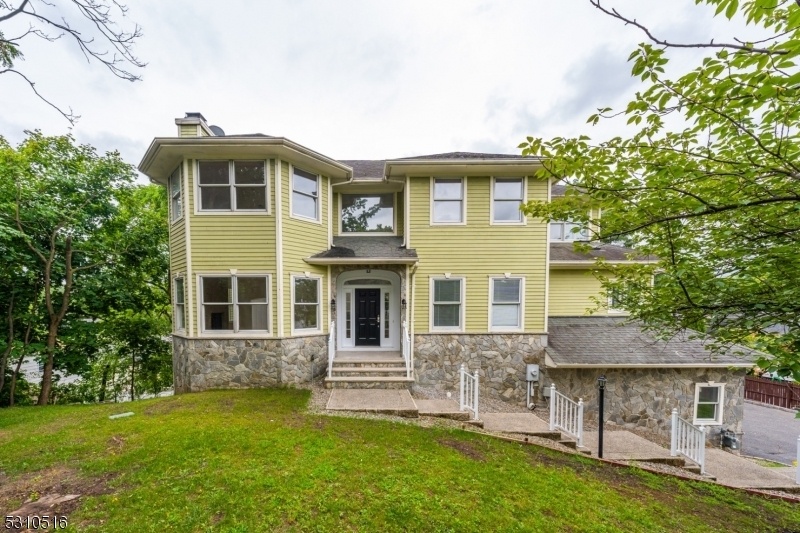1576 Vauxhall Rd
Union Twp, NJ 07083












































Price: $799,000
GSMLS: 3922199Type: Single Family
Style: Custom Home
Beds: 4
Baths: 4 Full
Garage: 3-Car
Year Built: 1997
Acres: 0.33
Property Tax: $17,248
Description
This Recently Updated Custom Home Offers A Blank Slate For Its Future Owners. Nestled Away From The Bustle Of Vauxhall Rd, This Three-level Residence Has Been Meticulously Structured To Provide Contemporary Comfort And Style. On The First Level, You'll Find A Prime Space For Entertaining Or Recreation Complete With A Kitchenette. This Floor Also Features A Full Bathroom, A Spacious Recreation Room Ready For Games And Leisure, And A Private Office, All With Easy Access To The Outdoor Deck. The Home Also Boasts A 3-car Attached Garage, Providing Needed Space For Vehicles And Storage. Ascending To The Second Level, You're Greeted By A Light-filled Family Room With A Cozy Gas Fireplace. The Open-concept Layout Includes A Fully-equipped Eat-in Kitchen With Modern Finishes And Appliances That Seamlessly Flow Into A Living Room With Access To The Outdoor Deck -- A Dream For Hosting. A Separate Dining Area Elevates Meal Time, While A Convenient Laundry Room And A Generously-sized Bedroom With An En Suite Bathroom Complete This Level. The Third Level Is Where Your Private Retreat Awaits. The Master Suite Is A Haven Of Tranquility, Featuring A Walk-in Closet And Renovated Full Bathroom For The Ultimate In Relaxation. Two Additional Generously-sized Bedrooms And A Common Bathroom Ensure There Is Plenty Of Space For All Who Dwell. The Home Is Equipped With A Tankless Water Heater, Ensuring Endless Hot Water On Demand.
Rooms Sizes
Kitchen:
First
Dining Room:
First
Living Room:
First
Family Room:
First
Den:
n/a
Bedroom 1:
Second
Bedroom 2:
Second
Bedroom 3:
Second
Bedroom 4:
First
Room Levels
Basement:
Bath(s) Other, Den, Florida/3Season, Office
Ground:
n/a
Level 1:
1 Bedroom, Dining Room, Family Room, Foyer, Kitchen, Laundry Room, Living Room
Level 2:
3 Bedrooms, Bath Main
Level 3:
n/a
Level Other:
n/a
Room Features
Kitchen:
Separate Dining Area
Dining Room:
Formal Dining Room
Master Bedroom:
Walk-In Closet
Bath:
n/a
Interior Features
Square Foot:
3,532
Year Renovated:
2024
Basement:
Yes - Finished
Full Baths:
4
Half Baths:
0
Appliances:
Dishwasher, Microwave Oven, Range/Oven-Gas, Refrigerator
Flooring:
Tile, Wood
Fireplaces:
1
Fireplace:
Gas Fireplace, Living Room
Interior:
Carbon Monoxide Detector, Smoke Detector
Exterior Features
Garage Space:
3-Car
Garage:
Attached Garage
Driveway:
2 Car Width, Additional Parking
Roof:
Asphalt Shingle
Exterior:
CedarSid
Swimming Pool:
No
Pool:
n/a
Utilities
Heating System:
4+ Units, Baseboard - Hotwater
Heating Source:
Gas-Natural
Cooling:
2 Units, Central Air
Water Heater:
n/a
Water:
Public Water
Sewer:
Public Sewer
Services:
n/a
Lot Features
Acres:
0.33
Lot Dimensions:
60.75X238
Lot Features:
n/a
School Information
Elementary:
n/a
Middle:
n/a
High School:
n/a
Community Information
County:
Union
Town:
Union Twp.
Neighborhood:
n/a
Application Fee:
n/a
Association Fee:
n/a
Fee Includes:
n/a
Amenities:
n/a
Pets:
Yes
Financial Considerations
List Price:
$799,000
Tax Amount:
$17,248
Land Assessment:
$22,500
Build. Assessment:
$57,100
Total Assessment:
$79,600
Tax Rate:
21.67
Tax Year:
2023
Ownership Type:
Fee Simple
Listing Information
MLS ID:
3922199
List Date:
09-03-2024
Days On Market:
45
Listing Broker:
KELLER WILLIAMS REALTY
Listing Agent:
Michael Martinetti












































Request More Information
Shawn and Diane Fox
RE/MAX American Dream
3108 Route 10 West
Denville, NJ 07834
Call: (973) 277-7853
Web: MorrisCountyLiving.com

