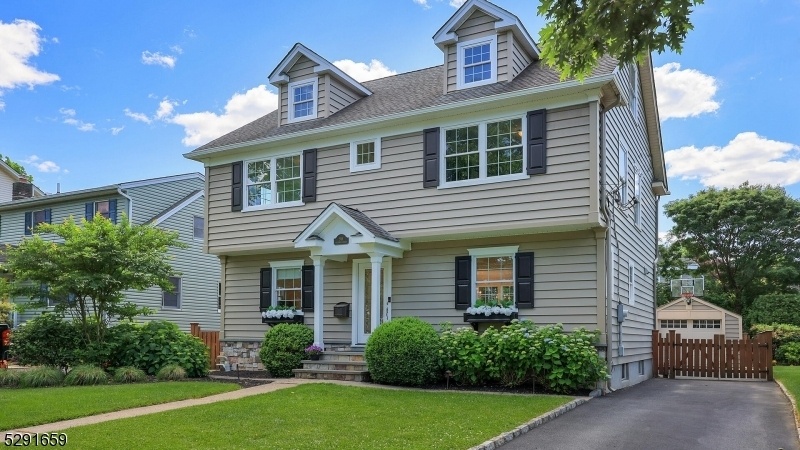916 Columbus Ave
Westfield Town, NJ 07090










































Price: $1,185,000
GSMLS: 3922322Type: Single Family
Style: Colonial
Beds: 4
Baths: 3 Full
Garage: 1-Car
Year Built: 1949
Acres: 0.12
Property Tax: $14,239
Description
Welcome To This Stunningly Renovated Colonial Home! Spanning Three Levels Of Comfortable Living Space, This Residence Offers The Sophistication You've Been Seeking. As You Enter, You're Greeted By A Spacious & Sunlit Open-concept Living Room And Kitchen With Dining Area. The Gleaming Hardwood Floors, Crown Molding And Modern Fireplace Add Charm. The Gourmet Kitchen Features A Jennair Stainless Steel Appliance Package, Including Exhaust Fan & Drawer Microwave; Custom Cabinetry, And A Large Island. This Renovated Floor Also Features A Bedroom And Full Bath. The 2nd Floor Boasts A Primary Suite W/ A Walk-in Closet & En-suite Bathroom. Two Generously-sized Bedrooms And A Beautifully Appointed Full Bath Ensure Ample Space. The Third Floor Offers A Versatile Space That Can Be Used As A Home Office, Bedroom Or Playroom. The Fully Finished Basement Provides A Perfect Setting For A Family Room, Media Room, Or Fitness Center. It Also Has A Laundry Room, Utility Room And Storage Area. Outside, The Landscaped Front & Back Yard Features A Spacious Patio Ideal For Summer Barbecues And A Lawn Perfect For Outdoor Activities. The Property Includes A Detached One-car Garage. Located In A Desirable Neighborhood, This Home Is Within Proximity To Top-rated Schools, Shopping & Dining In Westfield's Award -winning Downtown, And Recreational Facilities. Don't Miss The Chance To Own This Exquisite Colonial Home Where Every Detail Has Been Thoughtfully Designed And Beautifully Executed.
Rooms Sizes
Kitchen:
12x12 First
Dining Room:
12x08 First
Living Room:
19x11 First
Family Room:
20x14 Basement
Den:
n/a
Bedroom 1:
15x13 Second
Bedroom 2:
13x12 Second
Bedroom 3:
12x09 Second
Bedroom 4:
11x10 First
Room Levels
Basement:
Family Room, Laundry Room, Storage Room, Utility Room
Ground:
n/a
Level 1:
1 Bedroom, Bath Main, Dining Room, Kitchen, Living Room
Level 2:
3 Bedrooms, Bath Main, Bath(s) Other
Level 3:
Office,SeeRem
Level Other:
n/a
Room Features
Kitchen:
Center Island, Separate Dining Area
Dining Room:
Living/Dining Combo
Master Bedroom:
Full Bath, Walk-In Closet
Bath:
Stall Shower
Interior Features
Square Foot:
n/a
Year Renovated:
2023
Basement:
Yes - Finished, Full
Full Baths:
3
Half Baths:
0
Appliances:
Carbon Monoxide Detector, Dishwasher, Dryer, Kitchen Exhaust Fan, Microwave Oven, Range/Oven-Gas, Refrigerator, Self Cleaning Oven, Sump Pump, Washer
Flooring:
Tile, Vinyl-Linoleum, Wood
Fireplaces:
1
Fireplace:
Imitation
Interior:
Blinds,CODetect,FireExtg,SecurSys,SmokeDet,StallShw,TubShowr,WlkInCls
Exterior Features
Garage Space:
1-Car
Garage:
Detached Garage
Driveway:
1 Car Width
Roof:
Asphalt Shingle
Exterior:
Brick, Vinyl Siding
Swimming Pool:
No
Pool:
n/a
Utilities
Heating System:
2 Units
Heating Source:
Gas-Natural
Cooling:
2 Units, Central Air
Water Heater:
Gas
Water:
Public Water
Sewer:
Public Sewer
Services:
Cable TV Available, Fiber Optic Available, Garbage Extra Charge
Lot Features
Acres:
0.12
Lot Dimensions:
n/a
Lot Features:
Level Lot
School Information
Elementary:
Jefferson
Middle:
Edison
High School:
Westfield
Community Information
County:
Union
Town:
Westfield Town
Neighborhood:
Manor Park
Application Fee:
n/a
Association Fee:
n/a
Fee Includes:
n/a
Amenities:
n/a
Pets:
Yes
Financial Considerations
List Price:
$1,185,000
Tax Amount:
$14,239
Land Assessment:
$354,500
Build. Assessment:
$291,000
Total Assessment:
$645,500
Tax Rate:
2.21
Tax Year:
2023
Ownership Type:
Fee Simple
Listing Information
MLS ID:
3922322
List Date:
09-05-2024
Days On Market:
15
Listing Broker:
COLDWELL BANKER REALTY
Listing Agent:
Vivian Cortese-strano










































Request More Information
Shawn and Diane Fox
RE/MAX American Dream
3108 Route 10 West
Denville, NJ 07834
Call: (973) 277-7853
Web: MorrisCountyLiving.com

