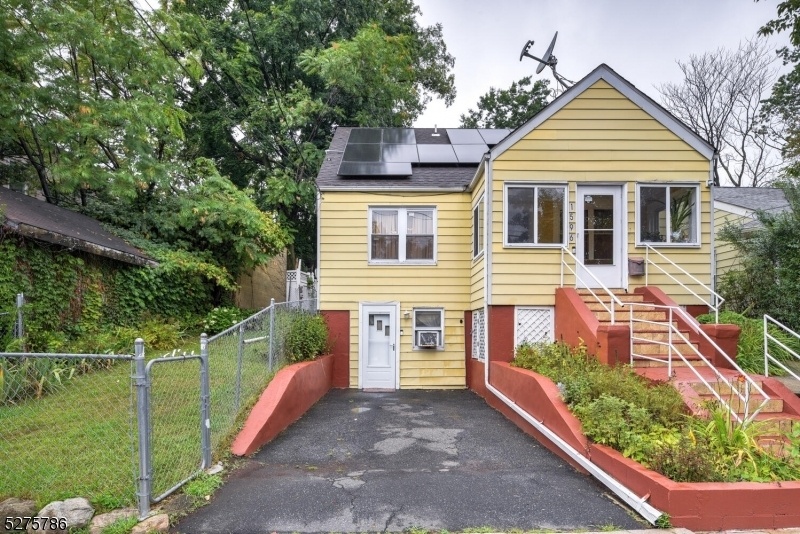1596 Crescent Ave
Hillside Twp, NJ 07205
































Price: $434,900
GSMLS: 3922342Type: Single Family
Style: Cape Cod
Beds: 3
Baths: 2 Full
Garage: No
Year Built: 1949
Acres: 0.00
Property Tax: $7,620
Description
This Beautifully Updated 3-bedroom, 2-bath Home Features Hardwood Floors, Ceiling Fans, And Ample Natural Light. The Updated Kitchen Includes Modern Appliances And Plenty Of Cabinet Space, Ideal For Cooking And Entertaining. French Doors Lead To A Formal Dining Room, Perfect For Hosting Gatherings. The Home Offers Three Full Bathrooms, Including One In The Finished Walk-out Basement, Which Provides Extra Living Or Recreational Space And Opens Directly To The Driveway. A Wood Deck In The Rear Provides A Wonderful Space For Outdoor Relaxation. The Property Features Updated Bathrooms And Windows For Enhanced Comfort. Additionally, The Home Includes Leased Solar Panels To Help Reduce Energy Costs. Please Note, There Is An Underground Oil Tank On The Property, Which The Seller Will Be Removing Prior To Closing. This Move-in-ready Home Is A Perfect Blend Of Charm And Modern Updates. Don't Miss Out On This Great Opportunity!
Rooms Sizes
Kitchen:
First
Dining Room:
First
Living Room:
First
Family Room:
Basement
Den:
n/a
Bedroom 1:
First
Bedroom 2:
Second
Bedroom 3:
Second
Bedroom 4:
n/a
Room Levels
Basement:
Bath(s) Other, Family Room, Utility Room
Ground:
n/a
Level 1:
1Bedroom,BathMain,DiningRm,LivingRm,Screened
Level 2:
2 Bedrooms, Bath(s) Other
Level 3:
n/a
Level Other:
n/a
Room Features
Kitchen:
Not Eat-In Kitchen
Dining Room:
Formal Dining Room
Master Bedroom:
n/a
Bath:
n/a
Interior Features
Square Foot:
n/a
Year Renovated:
n/a
Basement:
Yes - Finished, Full
Full Baths:
2
Half Baths:
0
Appliances:
Carbon Monoxide Detector, Dishwasher, Microwave Oven, Range/Oven-Gas, Refrigerator
Flooring:
Carpeting, Tile, Wood
Fireplaces:
No
Fireplace:
n/a
Interior:
n/a
Exterior Features
Garage Space:
No
Garage:
None
Driveway:
1 Car Width, Blacktop, Driveway-Exclusive, On-Street Parking
Roof:
Asphalt Shingle
Exterior:
Aluminum Siding
Swimming Pool:
No
Pool:
n/a
Utilities
Heating System:
1 Unit, Baseboard - Electric, Radiators - Hot Water
Heating Source:
Gas-Natural
Cooling:
Window A/C(s)
Water Heater:
Gas
Water:
Public Water
Sewer:
Public Sewer
Services:
Cable TV Available, Garbage Included
Lot Features
Acres:
0.00
Lot Dimensions:
44X100 IRR
Lot Features:
n/a
School Information
Elementary:
n/a
Middle:
n/a
High School:
n/a
Community Information
County:
Union
Town:
Hillside Twp.
Neighborhood:
n/a
Application Fee:
n/a
Association Fee:
n/a
Fee Includes:
n/a
Amenities:
n/a
Pets:
Yes
Financial Considerations
List Price:
$434,900
Tax Amount:
$7,620
Land Assessment:
$45,100
Build. Assessment:
$50,000
Total Assessment:
$95,100
Tax Rate:
8.01
Tax Year:
2023
Ownership Type:
Fee Simple
Listing Information
MLS ID:
3922342
List Date:
09-05-2024
Days On Market:
16
Listing Broker:
RE/MAX SELECT
Listing Agent:
Sandra Chambers
































Request More Information
Shawn and Diane Fox
RE/MAX American Dream
3108 Route 10 West
Denville, NJ 07834
Call: (973) 277-7853
Web: MorrisCountyLiving.com

