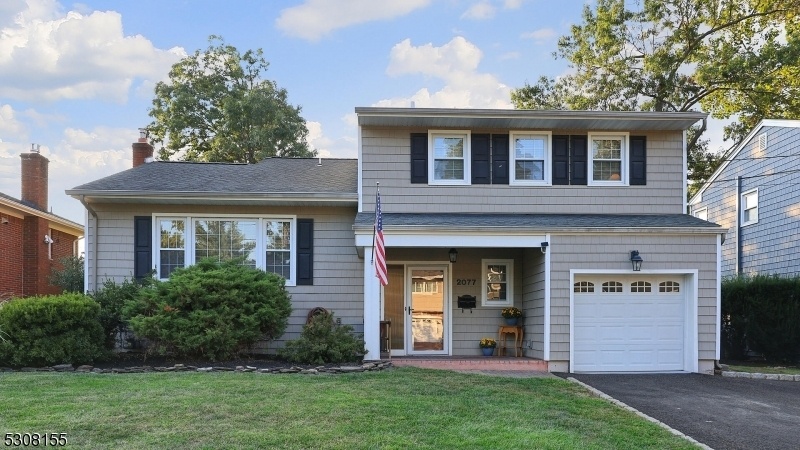2077 Princeton Avenue
Scotch Plains Twp, NJ 07076

































Price: $725,000
GSMLS: 3922378Type: Single Family
Style: Split Level
Beds: 4
Baths: 2 Full & 1 Half
Garage: 1-Car
Year Built: 1964
Acres: 0.14
Property Tax: $11,318
Description
Welcome To Your Dream Home Nestled In The Highly Sought-after Maple Hill Section Of Scotch Plains! This Exquisite Residence Combines Modern Updates With Timeless Elegance, Offering A Perfect Blend Of Comfort And Style. The 2nd Floor Has Been Beautifully Refinished, Providing A Fresh And Inviting Atmosphere. The Entire Home Has Been Professionally Painted In Soothing, Contemporary Hues, Creating A Bright And Airy Ambiance. Crown Molding In The Living And Dining Rooms Add To The Home's Appeal. The Spacious Family Room Is A True Highlight, Featuring Sliding Glass Doors That Effortlessly Open To The Expansive Patio And Private Backyard. Imagine Relaxing Evenings Or Entertaining Guests In This Serene Outdoor Oasis, Complete With A Fence And A Handy Shed For Extra Storage. Retreat To The Primary Bedroom, Where Tranquility Meets Luxury. This Spacious Sanctuary Boasts A Beautifully Renovated Bathroom, Featuring Sleek Fixtures, Elegant Tile Work, And A Sophisticated Design That Creates A Spa-like Experience. The Main Bathroom Has Also Been Thoughtfully Updated, Ensuring Comfort And Modern Convenience. Conveniently Located Near The Walking Path To Mcginn Elementary School, Which Offers Full-day Kindergarten. Commuters Will Appreciate The Close Proximity To The Bus Stop And Easy Access To The Fanwood Train Station, Making Travel A Breeze. Additionally, Nearby Shops And Restaurants Are Just Moments Away For Your Delights.
Rooms Sizes
Kitchen:
15x11 Ground
Dining Room:
13x9 Ground
Living Room:
19x14 First
Family Room:
18x11 Ground
Den:
n/a
Bedroom 1:
15x15 Second
Bedroom 2:
10x9 Second
Bedroom 3:
13x10 Second
Bedroom 4:
13x10 Second
Room Levels
Basement:
Laundry Room
Ground:
DiningRm,FamilyRm,Foyer,GarEnter,Kitchen,PowderRm
Level 1:
Living Room
Level 2:
4 Or More Bedrooms, Bath Main, Bath(s) Other
Level 3:
n/a
Level Other:
n/a
Room Features
Kitchen:
Eat-In Kitchen
Dining Room:
Formal Dining Room
Master Bedroom:
Full Bath
Bath:
Stall Shower
Interior Features
Square Foot:
n/a
Year Renovated:
2016
Basement:
Yes - Partial, Unfinished
Full Baths:
2
Half Baths:
1
Appliances:
Carbon Monoxide Detector, Dishwasher, Dryer, Microwave Oven, Range/Oven-Gas, Refrigerator, Sump Pump, Washer
Flooring:
Tile, Wood
Fireplaces:
No
Fireplace:
n/a
Interior:
Blinds,CODetect,FireExtg,SmokeDet,TubShowr
Exterior Features
Garage Space:
1-Car
Garage:
Built-In Garage
Driveway:
2 Car Width
Roof:
Asphalt Shingle
Exterior:
Vinyl Siding
Swimming Pool:
No
Pool:
n/a
Utilities
Heating System:
Forced Hot Air
Heating Source:
Gas-Natural
Cooling:
1 Unit, Ceiling Fan, Central Air
Water Heater:
Gas
Water:
Public Water
Sewer:
Public Sewer
Services:
Cable TV Available, Garbage Extra Charge
Lot Features
Acres:
0.14
Lot Dimensions:
n/a
Lot Features:
Level Lot
School Information
Elementary:
McGinn
Middle:
Terrill MS
High School:
SP Fanwood
Community Information
County:
Union
Town:
Scotch Plains Twp.
Neighborhood:
Maple Hill
Application Fee:
n/a
Association Fee:
n/a
Fee Includes:
n/a
Amenities:
n/a
Pets:
n/a
Financial Considerations
List Price:
$725,000
Tax Amount:
$11,318
Land Assessment:
$28,100
Build. Assessment:
$71,000
Total Assessment:
$99,100
Tax Rate:
11.42
Tax Year:
2023
Ownership Type:
Fee Simple
Listing Information
MLS ID:
3922378
List Date:
09-05-2024
Days On Market:
14
Listing Broker:
COLDWELL BANKER REALTY
Listing Agent:
Jill A. Skibinsky

































Request More Information
Shawn and Diane Fox
RE/MAX American Dream
3108 Route 10 West
Denville, NJ 07834
Call: (973) 277-7853
Web: MorrisCountyLiving.com

