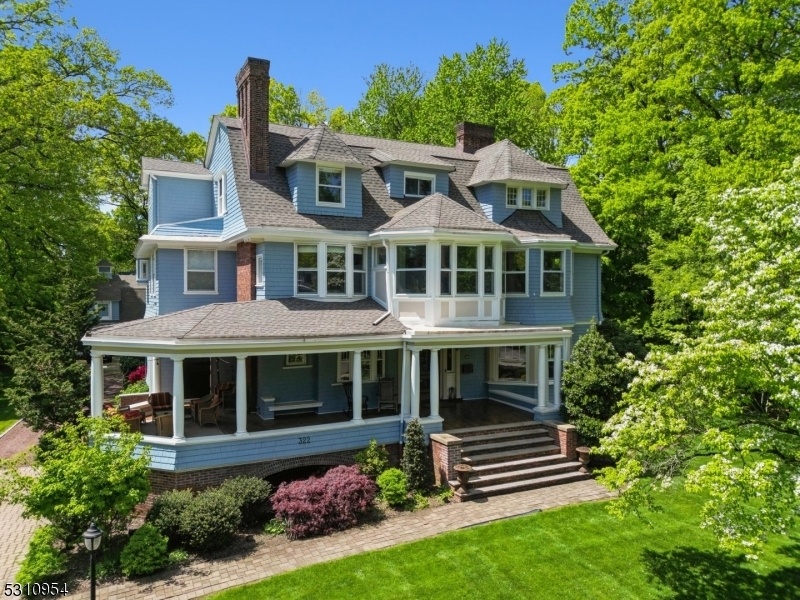322 Hartford Rd
South Orange Village Twp, NJ 07079





































Price: $1,795,000
GSMLS: 3922428Type: Single Family
Style: Colonial
Beds: 6
Baths: 5 Full
Garage: 2-Car
Year Built: 1893
Acres: 0.79
Property Tax: $45,280
Description
Nestled In The Prestigious Montrose Section Of South Orange, This Magnificent Home Exudes Historic Charm & Modern Luxury. Boasting 6 Spacious Bedrooms & 5 Beautifully Appointed Bathrooms, This Home Offers Unparalleled Comfort & Style. Exceptional Features Include A Chef's Kitchen With High End Appliances, Large Center Island & Walk-in Pantry, Convenient Laundry & Mud Rooms, Which Have Been Thoughtfully Designed For Everyday Ease & Inviting Outdoor Spaces Including A Large Front Porch & A Sprawling Back Deck. The Second Floor Boasts A Stunning Primary Suite With 2 Walk-in Closets & Spa-like Bathroom,2 Additional Bedrooms, An Elegant Home Office With Built-ins & A Ballroom-like Space With Original Moldings & Exquisite Wood Finishes. Three More Bedrooms Complete The Third Floor With One Ensuite And An Additional Bath. The Lowest Level Includes A Rec Room, Workshop, And Utility/storage Rooms. Additional Amenities Include Seven Fireplaces & Multi-zone Heating & Cooling. This Is An Extraordinary Residence For Those Seeking Both Luxury And Timeless Beauty. Don't Miss This Rare Opportunity To Own A Piece Of Paradise In The Historical Section Of South Orange. Schedule Your Showing Today And Make This Property Your Own.
Rooms Sizes
Kitchen:
20x19 First
Dining Room:
20x22 First
Living Room:
25x35 Second
Family Room:
20x18 First
Den:
First
Bedroom 1:
14x18 Second
Bedroom 2:
15x22 Second
Bedroom 3:
17x18 Second
Bedroom 4:
n/a
Room Levels
Basement:
Rec Room, Storage Room, Utility Room, Workshop
Ground:
n/a
Level 1:
BathOthr,DiningRm,FamilyRm,Foyer,Kitchen,Laundry,MudRoom,Pantry,Parlor,Porch,Walkout
Level 2:
3 Bedrooms, Bath Main, Bath(s) Other, Living Room, Office, Storage Room
Level 3:
3 Bedrooms, Bath Main, Bath(s) Other, Storage Room
Level Other:
n/a
Room Features
Kitchen:
Center Island, Country Kitchen, Eat-In Kitchen, Pantry
Dining Room:
Formal Dining Room
Master Bedroom:
Fireplace, Full Bath, Walk-In Closet
Bath:
Soaking Tub, Stall Shower
Interior Features
Square Foot:
n/a
Year Renovated:
n/a
Basement:
Yes - Finished-Partially, Full
Full Baths:
5
Half Baths:
0
Appliances:
Carbon Monoxide Detector, Dishwasher, Dryer, Kitchen Exhaust Fan, Microwave Oven, Range/Oven-Gas, Refrigerator, Sump Pump, Washer, Water Filter, Wine Refrigerator
Flooring:
Carpeting, Marble, Tile, Wood
Fireplaces:
7
Fireplace:
Bedroom 1, Dining Room, Foyer/Hall, Great Room, Living Room, See Remarks
Interior:
Blinds,CODetect,FireExtg,CeilHigh,SmokeDet,SoakTub,StallShw,StallTub,WlkInCls
Exterior Features
Garage Space:
2-Car
Garage:
Detached Garage, Loft Storage, Oversize Garage
Driveway:
2 Car Width, Gravel, Paver Block
Roof:
Asphalt Shingle
Exterior:
Brick, Wood, Wood Shingle
Swimming Pool:
No
Pool:
n/a
Utilities
Heating System:
Multi-Zone, Radiant - Electric
Heating Source:
Electric,GasNatur,OilAbIn
Cooling:
Ceiling Fan, Central Air, Multi-Zone Cooling
Water Heater:
Gas
Water:
Public Water
Sewer:
Public Sewer
Services:
Cable TV Available, Fiber Optic Available
Lot Features
Acres:
0.79
Lot Dimensions:
n/a
Lot Features:
Level Lot
School Information
Elementary:
n/a
Middle:
n/a
High School:
COLUMBIA
Community Information
County:
Essex
Town:
South Orange Village Twp.
Neighborhood:
n/a
Application Fee:
n/a
Association Fee:
n/a
Fee Includes:
n/a
Amenities:
n/a
Pets:
Yes
Financial Considerations
List Price:
$1,795,000
Tax Amount:
$45,280
Land Assessment:
$574,400
Build. Assessment:
$1,346,100
Total Assessment:
$1,920,500
Tax Rate:
3.64
Tax Year:
2023
Ownership Type:
Fee Simple
Listing Information
MLS ID:
3922428
List Date:
09-06-2024
Days On Market:
13
Listing Broker:
COLDWELL BANKER REALTY
Listing Agent:
Cathy D. Knapp





































Request More Information
Shawn and Diane Fox
RE/MAX American Dream
3108 Route 10 West
Denville, NJ 07834
Call: (973) 277-7853
Web: MorrisCountyLiving.com

