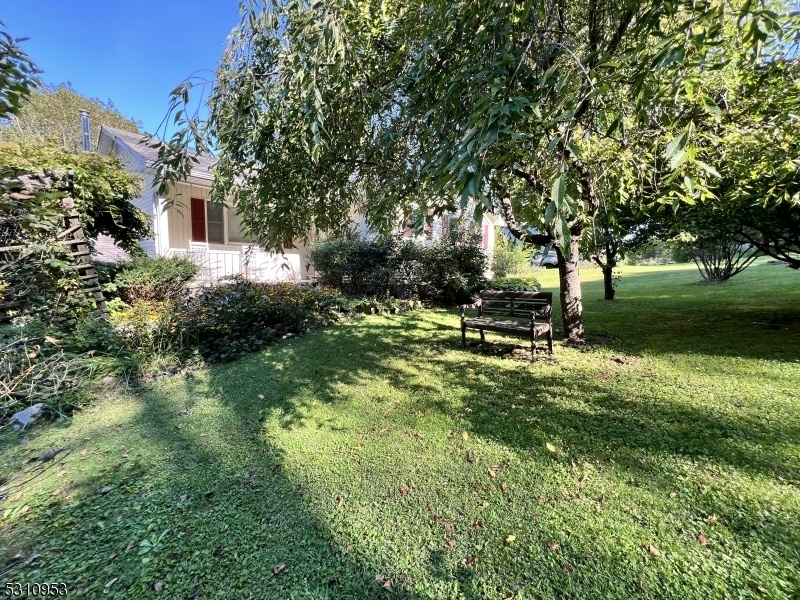283 Rudetown Rd
Vernon Twp, NJ 07419






































Price: $469,900
GSMLS: 3922462Type: Single Family
Style: Bi-Level
Beds: 4
Baths: 3 Full
Garage: No
Year Built: 1986
Acres: 0.77
Property Tax: $8,492
Description
Welcome To This Stunning 4-bedroom, 3 Full Bath Bi-level Home, With 2 Kitchens Perfectly Nestled In A Serene Mountainous Setting On Over 1 Acre Of Land. The Exterior Is A True Retreat With A Spacious 3-level Deck, Offering Breathtaking Views Of The Surrounding Natural Beauty, A Perfect Space For Outdoor Entertaining Or Simply Relaxing In The Fresh Air. Inside, The Home Is Filled With Natural Light, Thanks To The Skylights That Brighten The Living Areas. The Property Boasts Newly Renovated Bathrooms With Modern Finishes And Not One But Two Fully Equipped Kitchens, Providing Versatility For Guests, Or Multi-generational Living. This Unique Rural Haven Combines Privacy, Comfort, And Beautiful Scenic Views, Making It The Perfect Place To Call Home. Showings Begin September 6th.
Rooms Sizes
Kitchen:
n/a
Dining Room:
n/a
Living Room:
n/a
Family Room:
n/a
Den:
n/a
Bedroom 1:
n/a
Bedroom 2:
n/a
Bedroom 3:
n/a
Bedroom 4:
n/a
Room Levels
Basement:
n/a
Ground:
1 Bedroom, Bath Main, Family Room, Kitchen, Living Room, Utility Room, Walkout
Level 1:
3 Bedrooms, Bath Main, Bath(s) Other, Dining Room, Foyer, Kitchen, Living Room
Level 2:
n/a
Level 3:
n/a
Level Other:
n/a
Room Features
Kitchen:
Eat-In Kitchen, Second Kitchen, Separate Dining Area
Dining Room:
Formal Dining Room
Master Bedroom:
n/a
Bath:
n/a
Interior Features
Square Foot:
1,796
Year Renovated:
n/a
Basement:
No
Full Baths:
3
Half Baths:
0
Appliances:
Dishwasher, Dryer, Microwave Oven, Range/Oven-Gas, Refrigerator, Washer
Flooring:
Carpeting, Tile, Wood
Fireplaces:
1
Fireplace:
Wood Stove-Freestanding
Interior:
n/a
Exterior Features
Garage Space:
No
Garage:
n/a
Driveway:
2 Car Width, Additional Parking, Blacktop
Roof:
Asphalt Shingle
Exterior:
Vinyl Siding
Swimming Pool:
No
Pool:
n/a
Utilities
Heating System:
Baseboard - Hotwater
Heating Source:
GasPropO,OilBelow
Cooling:
Ceiling Fan, Central Air
Water Heater:
Electric
Water:
Well
Sewer:
Septic
Services:
n/a
Lot Features
Acres:
0.77
Lot Dimensions:
n/a
Lot Features:
Wooded Lot
School Information
Elementary:
n/a
Middle:
n/a
High School:
n/a
Community Information
County:
Sussex
Town:
Vernon Twp.
Neighborhood:
n/a
Application Fee:
n/a
Association Fee:
n/a
Fee Includes:
n/a
Amenities:
n/a
Pets:
n/a
Financial Considerations
List Price:
$469,900
Tax Amount:
$8,492
Land Assessment:
$179,000
Build. Assessment:
$183,500
Total Assessment:
$362,500
Tax Rate:
2.59
Tax Year:
2023
Ownership Type:
Fee Simple
Listing Information
MLS ID:
3922462
List Date:
09-06-2024
Days On Market:
16
Listing Broker:
ORANGE KEY REALTY
Listing Agent:
Michael J. Matthews






































Request More Information
Shawn and Diane Fox
RE/MAX American Dream
3108 Route 10 West
Denville, NJ 07834
Call: (973) 277-7853
Web: MorrisCountyLiving.com

