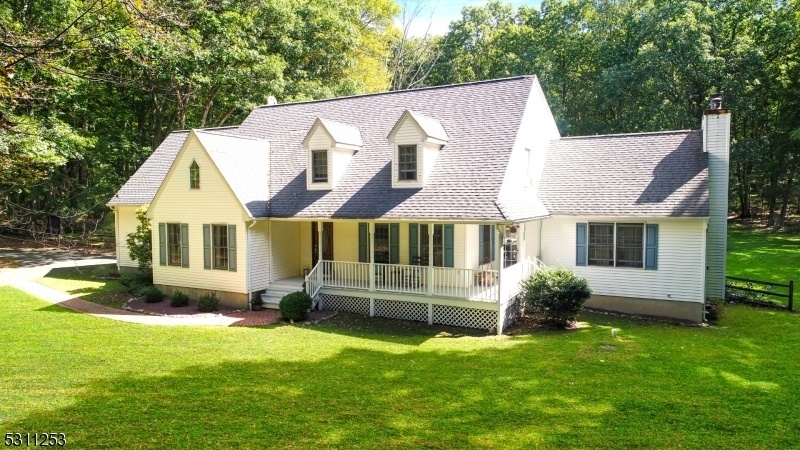14A Slabtown Creek Rd
Hardwick Twp, NJ 07825




































Price: $650,000
GSMLS: 3922600Type: Single Family
Style: Colonial
Beds: 4
Baths: 3 Full & 1 Half
Garage: 2-Car
Year Built: 1994
Acres: 3.00
Property Tax: $15,423
Description
Welcome To This Stunning 4-bedroom, 3.5-bath Colonial Home, Nestled On 3 Private Acres. This Residence Offers The Perfect Blend Of Luxury And Comfort, With A Large Rear Deck And A Beautifully Landscaped Backyard Featuring An Inviting Inground Pool. The Circular Driveway Provides Ample Parking For Guests, While The Expansive Yard Is Ideal For Hosting Gatherings And Outdoor Activities. Step Inside To Discover A Thoughtfully Designed Floor Plan. The Formal Living Room Boasts A Vaulted Ceiling That Enhances The Open Feel, Flowing Seamlessly Into The Second-floor Hallway. The Well-appointed Kitchen Connects Effortlessly To The Formal Dining Room And A Sunken Family Room, Complete With A Cozy Wood-burning Fireplace. The Highlight Of The Main Level Is The Breathtaking Conservatory, Where Walls Of Windows Invite You To Bask In Natural Light During The Summer And Enjoy A Serene Winter Scene. Upstairs, You'll Find 4 Generously Sized Bedrooms, Including The Primary Suite With A Spacious Bath And Two Impressive Closets. The Additional Bedrooms Share The Main Bath, Offering Comfort And Convenience For All. The Basement Is Finished, Featuring A Large Great Room And Den, With Plenty Of Space Remaining For Storage. Enjoy The Tranquility Of Slabtown Creek Rd, Which Offers Minimal Traffic Due To Its End-street Location. Conveniently Situated Just Over An Hour From Nyc And Under 30 Min From The Poconos, This Home Provides The Perfect Balance Of Seclusion And Accessibility. Take A Look Today!
Rooms Sizes
Kitchen:
26x15 First
Dining Room:
15x13 First
Living Room:
19x15 First
Family Room:
19x17 First
Den:
17x14 Basement
Bedroom 1:
24x13 Second
Bedroom 2:
16x13 Second
Bedroom 3:
14x12 Second
Bedroom 4:
13x12 Second
Room Levels
Basement:
Bath(s) Other, Den, Great Room
Ground:
Conserv,DiningRm,FamilyRm,Kitchen,Laundry,LivingRm,PowderRm
Level 1:
4 Or More Bedrooms, Bath Main, Bath(s) Other
Level 2:
n/a
Level 3:
n/a
Level Other:
n/a
Room Features
Kitchen:
Eat-In Kitchen
Dining Room:
Formal Dining Room
Master Bedroom:
Full Bath, Walk-In Closet
Bath:
Jetted Tub, Stall Shower
Interior Features
Square Foot:
n/a
Year Renovated:
n/a
Basement:
Yes - Finished, Full
Full Baths:
3
Half Baths:
1
Appliances:
Carbon Monoxide Detector, Dishwasher, Dryer, Range/Oven-Electric, Refrigerator, Sump Pump, Washer
Flooring:
Carpeting, Wood
Fireplaces:
1
Fireplace:
Family Room, Wood Burning
Interior:
CODetect,FireExtg,CeilHigh,JacuzTyp,Skylight,SmokeDet,StallShw,TubShowr,WlkInCls
Exterior Features
Garage Space:
2-Car
Garage:
Attached Garage, Garage Door Opener
Driveway:
Blacktop, Circular, Driveway-Exclusive
Roof:
Asphalt Shingle
Exterior:
Vinyl Siding
Swimming Pool:
Yes
Pool:
In-Ground Pool
Utilities
Heating System:
1 Unit
Heating Source:
OilAbIn
Cooling:
1 Unit, Central Air, See Remarks
Water Heater:
n/a
Water:
Well
Sewer:
Septic
Services:
n/a
Lot Features
Acres:
3.00
Lot Dimensions:
n/a
Lot Features:
Open Lot, Wooded Lot
School Information
Elementary:
BLAIRSTOWN
Middle:
NO. WARREN
High School:
NO. WARREN
Community Information
County:
Warren
Town:
Hardwick Twp.
Neighborhood:
n/a
Application Fee:
n/a
Association Fee:
n/a
Fee Includes:
n/a
Amenities:
n/a
Pets:
Yes
Financial Considerations
List Price:
$650,000
Tax Amount:
$15,423
Land Assessment:
$66,000
Build. Assessment:
$373,800
Total Assessment:
$439,800
Tax Rate:
3.51
Tax Year:
2023
Ownership Type:
Fee Simple
Listing Information
MLS ID:
3922600
List Date:
09-06-2024
Days On Market:
130
Listing Broker:
RE/MAX TOWN & VALLEY II
Listing Agent:
Christopher Kruk




































Request More Information
Shawn and Diane Fox
RE/MAX American Dream
3108 Route 10 West
Denville, NJ 07834
Call: (973) 277-7853
Web: MorrisCountyLiving.com

