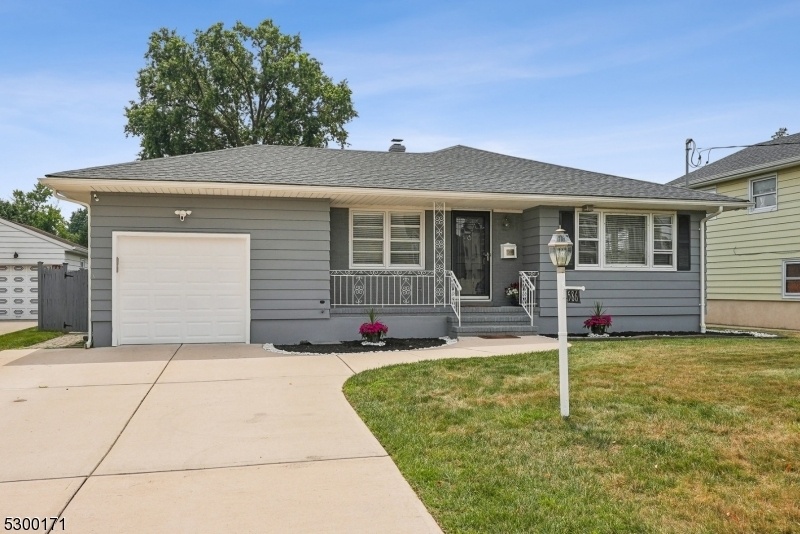586 Allgair Ave
North Brunswick Twp, NJ 08902


































Price: $599,000
GSMLS: 3922622Type: Single Family
Style: Ranch
Beds: 3
Baths: 2 Full & 1 Half
Garage: 1-Car
Year Built: 1964
Acres: 0.14
Property Tax: $9,345
Description
****************************************multiple Offers Have Been Received**********: Purchase, Rent, Or Rent To Buy Options For A Single Family Home In The Highly Sought-after North Brunswick Township. All Touches Have Been Done To Market This Stunning 3 Bedroom, 2.5 Bathroom Residence (that Has Separate Entrance To A Fully Finished Basement). Gleaming Hardwood Floors Flow Seamlessly Throughout The Open-concept Layout (that Is Fabulously Highlighted With Custom Yorktowne Cabinetry And Marble Countertops). The Primary Suite Is A Sanctuary With A Spa-like Bathroom, Double And Large Walkin Closets. New, Pull Down Stairs And Wood Flooring Provide For Ease Of Mobility In The Attic. All Appliances Are New, The Roof Is New And There Is Plenty Natural Light In Every Living Space. Enjoy The Outdoors On Your Patio Within Private-fenced Yard. The Attached Garage And 4 Car-spaces Driveway Provides Plenty Off-street Parking; But If Needed, Onstreet Parking Is Allowed. The Complete List Of The Many Recent Improvements Are Detailed In An Accompanying Document. One Only Has To View The Pictures To Know That This Like-new Home Is "worthy Of Consideration". Buyers Should Be Particularly Interested In Growth Potential - The Floor Plan Practically Draws The Blueprint For Conversion Of This Ranch To A Colonial Or Multi-family Style Home. (see Mls #3913071 For Terms Of The Rental)
Rooms Sizes
Kitchen:
n/a
Dining Room:
n/a
Living Room:
n/a
Family Room:
n/a
Den:
n/a
Bedroom 1:
n/a
Bedroom 2:
n/a
Bedroom 3:
n/a
Bedroom 4:
n/a
Room Levels
Basement:
1Bedroom,GarEnter,Laundry,PowderRm,RecRoom,Storage,Utility,Walkout
Ground:
n/a
Level 1:
2Bedroom,Attic,BathMain,BathOthr,GarEnter,InsdEntr,Kitchen,LivDinRm,OutEntrn,Pantry,Porch,Walkout
Level 2:
n/a
Level 3:
n/a
Level Other:
n/a
Room Features
Kitchen:
Center Island, Pantry, Separate Dining Area
Dining Room:
Living/Dining Combo
Master Bedroom:
1st Floor, Dressing Room, Full Bath, Walk-In Closet
Bath:
Sauna, Stall Shower
Interior Features
Square Foot:
2,571
Year Renovated:
2024
Basement:
Yes - Finished
Full Baths:
2
Half Baths:
1
Appliances:
Carbon Monoxide Detector, Dishwasher, Kitchen Exhaust Fan, Microwave Oven, Range/Oven-Gas, Refrigerator, Stackable Washer/Dryer
Flooring:
Laminate, Marble, Stone, Wood
Fireplaces:
No
Fireplace:
n/a
Interior:
n/a
Exterior Features
Garage Space:
1-Car
Garage:
Attached,DoorOpnr,InEntrnc
Driveway:
2 Car Width, Concrete, Lighting, On-Street Parking
Roof:
Asphalt Shingle
Exterior:
Brick, Vinyl Siding
Swimming Pool:
n/a
Pool:
n/a
Utilities
Heating System:
Forced Hot Air
Heating Source:
Gas-Natural
Cooling:
Central Air
Water Heater:
n/a
Water:
Public Water
Sewer:
Public Sewer
Services:
n/a
Lot Features
Acres:
0.14
Lot Dimensions:
63X100
Lot Features:
n/a
School Information
Elementary:
n/a
Middle:
n/a
High School:
n/a
Community Information
County:
Middlesex
Town:
North Brunswick Twp.
Neighborhood:
n/a
Application Fee:
n/a
Association Fee:
n/a
Fee Includes:
n/a
Amenities:
Storage
Pets:
n/a
Financial Considerations
List Price:
$599,000
Tax Amount:
$9,345
Land Assessment:
$54,800
Build. Assessment:
$95,400
Total Assessment:
$150,200
Tax Rate:
6.22
Tax Year:
2023
Ownership Type:
Fee Simple
Listing Information
MLS ID:
3922622
List Date:
09-06-2024
Days On Market:
0
Listing Broker:
BORAIE REALTY LLC
Listing Agent:
Cleo Willis


































Request More Information
Shawn and Diane Fox
RE/MAX American Dream
3108 Route 10 West
Denville, NJ 07834
Call: (973) 277-7853
Web: MorrisCountyLiving.com

