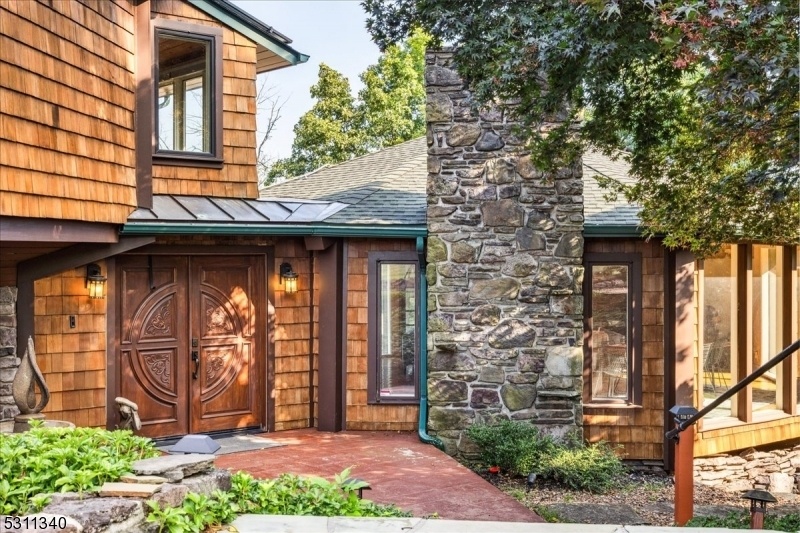75 Strimples Mill Rd
Delaware Twp, NJ 08559
















































Price: $1,200,000
GSMLS: 3922645Type: Single Family
Style: Contemporary
Beds: 3
Baths: 3 Full & 1 Half
Garage: No
Year Built: 1968
Acres: 5.00
Property Tax: $16,817
Description
Captivating Contemporary! Elevated Octagonal Pods Utilizing Exposed Post And Beam Construction Techniques Combine With Natural Finishes And Expansive Forest Views Invoking A Treetop Canopy Feel.wide Pine And Stone Floors Embrace Outdoor Elements In This Wooded Private Setting Tucked Off The Beaten Path Behind Zega Lockatong Preserve In Beautiful Delaware Township. This Unique Home Is A Delight For Entertaining. Enter Through Hand-carved Solid Wood Doors, An Open Plan Living/dining Area To The Right And A Few Steps Down Find A Small Flex Space With Full Bath. The Chef's Kitchen Is Made For Entertaining, With Top Of The Line Appliances (wolf Cooktop And Double Ovens, Built-in Subzero Refrigerator, Asko Dishwasher, An Ice Maker, And Two Beverage Drawers) Abundant Counterspace, And Plentiful Storage Are All Features. Head Upstairs To The Primary Suite And 180-degree Views Of The Pool, Patio And Beyond. The Primary Bath Has A Large Glass Shower, Jacuzzi Tub Bidet And Double Vanity. In An Additional Pod There Are Two Bedrooms, One With A Patio, The Other A Balcony, And A Shared Bath With Separate Sinks. A Sparkling Pool, Hot Tub, Outdoor Kitchen And Patio Overlook The Rear Yard. The Balcony Off Of The Kitchen And A Covered Poolside Veranda Offer Respite From The Sun, A Place To Enjoy Morning Coffee Or An Evening Cocktail. A Few Steps Down Will Find A Bonus Billiard Room And Bar.this Is The Ultimate Retreat And Setting Sure To Please Those Seeking Something Exceptional.
Rooms Sizes
Kitchen:
First
Dining Room:
First
Living Room:
First
Family Room:
n/a
Den:
Ground
Bedroom 1:
Second
Bedroom 2:
First
Bedroom 3:
First
Bedroom 4:
n/a
Room Levels
Basement:
n/a
Ground:
Family Room
Level 1:
2Bedroom,BathOthr,Exercise,Foyer,GreatRm,Kitchen,OutEntrn,Porch,PowderRm
Level 2:
1 Bedroom, Bath Main
Level 3:
n/a
Level Other:
n/a
Room Features
Kitchen:
Breakfast Bar, Center Island, Eat-In Kitchen, See Remarks
Dining Room:
Living/Dining Combo
Master Bedroom:
Full Bath, Sitting Room, Walk-In Closet
Bath:
Bidet, Jetted Tub, Stall Shower
Interior Features
Square Foot:
n/a
Year Renovated:
n/a
Basement:
Yes - Partial, Unfinished
Full Baths:
3
Half Baths:
1
Appliances:
Cooktop - Gas, Dishwasher, Dryer, Kitchen Exhaust Fan, Microwave Oven, Refrigerator, Wall Oven(s) - Electric, Washer, Wine Refrigerator
Flooring:
Stone, Wood
Fireplaces:
2
Fireplace:
Great Room, Wood Burning
Interior:
BarDry,CeilBeam,Bidet,CeilCath,CeilHigh,JacuzTyp,SecurSys,SmokeDet,SoakTub,StallShw,WlkInCls,WndwTret
Exterior Features
Garage Space:
No
Garage:
n/a
Driveway:
Circular, Gravel, Off-Street Parking
Roof:
Asphalt Shingle
Exterior:
Stone, Wood Shingle
Swimming Pool:
Yes
Pool:
In-Ground Pool, Outdoor Pool
Utilities
Heating System:
Radiant - Hot Water
Heating Source:
Electric,GasPropO
Cooling:
Ductless Split AC, Multi-Zone Cooling
Water Heater:
Gas
Water:
Private, Well
Sewer:
Private, Septic
Services:
Cable TV Available, Garbage Extra Charge
Lot Features
Acres:
5.00
Lot Dimensions:
n/a
Lot Features:
Open Lot, Private Road, Wooded Lot
School Information
Elementary:
DELAWARE
Middle:
n/a
High School:
HUNTCENTRL
Community Information
County:
Hunterdon
Town:
Delaware Twp.
Neighborhood:
n/a
Application Fee:
n/a
Association Fee:
n/a
Fee Includes:
n/a
Amenities:
Billiards Room
Pets:
Yes
Financial Considerations
List Price:
$1,200,000
Tax Amount:
$16,817
Land Assessment:
$205,000
Build. Assessment:
$423,000
Total Assessment:
$628,000
Tax Rate:
2.68
Tax Year:
2023
Ownership Type:
Fee Simple
Listing Information
MLS ID:
3922645
List Date:
09-06-2024
Days On Market:
88
Listing Broker:
KELLER WILLIAMS REAL ESTATE
Listing Agent:
Kevin Mcpheeters
















































Request More Information
Shawn and Diane Fox
RE/MAX American Dream
3108 Route 10 West
Denville, NJ 07834
Call: (973) 277-7853
Web: MorrisCountyLiving.com

