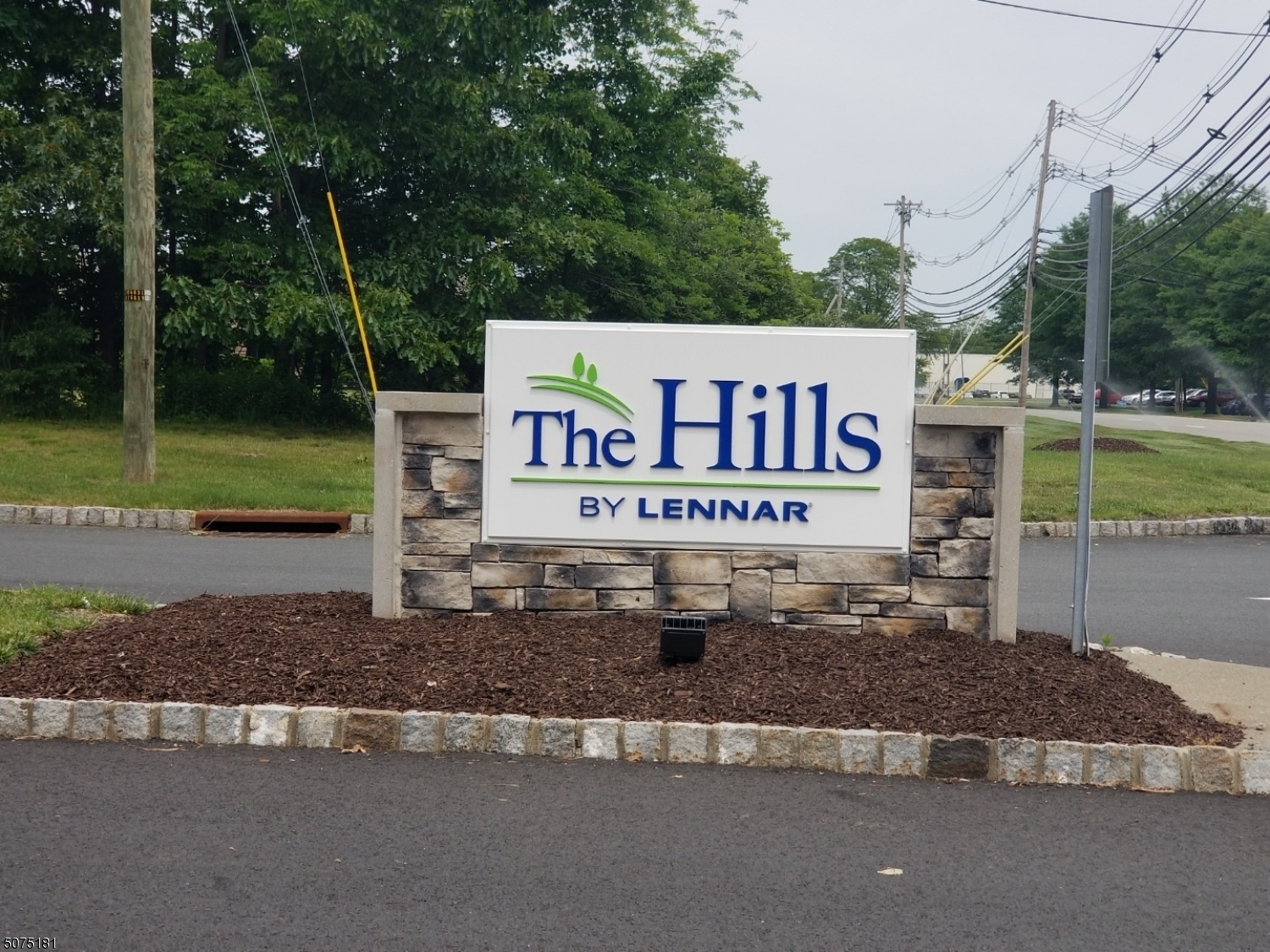1606 Parkview Ln
Rockaway Twp, NJ 07866


















Price: $3,650
GSMLS: 3922737Type: Condo/Townhouse/Co-op
Beds: 3
Baths: 3 Full & 1 Half
Garage: 1-Car
Basement: Yes
Year Built: 2018
Pets: Breed Restrictions, Call, Size Limit, Yes
Available: See Remarks
Description
Best Location At The End Of Cul De Sac - 3 Level Sun Drenched Oakmont Model With Amazing Features! 3 Bedrooms, 3.5 Bathrooms With A Attached 1 Car Garage. Beautiful Open Concept Layout. Hardwood Floors On 1st And 2nd Level, Gourmet Kitchen With Granite Counter Tops And Island, Stainless Steel Appliances Including Refrigerator, 42" Shaker Style Cabinets Opening To Spacious Dining Area And Great Room, Finished Walk Out Lower Level With Full Bath, Wifi Certified Smart House With Google Thermostats On Each Floor, Ring Doorbell & Garage Door Opener! Plenty Of Visitor Parking -tree Lined Back Yard With Patio And Privacy Fence, Nestled Inside Of A 55 Acre Natural Preserve, Near Great Shopping, Restaurants, Transportation To Nyc And Close Proximity To Highways. Tenant Responsible For Initial $100 Of Repairs Per Occurrence. Full Application With Ntn Background Check & Income Verification Needed For Each Person On The Lease. Tenant Pays All Utilities & Carry Renters Insurance.
Rental Info
Lease Terms:
1 Year, Long Term
Required:
1.5MthSy,CredtRpt,IncmVrfy,TenAppl,TenInsRq
Tenant Pays:
Electric, Gas, Sewer, Water
Rent Includes:
Maintenance-Common Area, Trash Removal
Tenant Use Of:
n/a
Furnishings:
Unfurnished
Age Restricted:
No
Handicap:
n/a
General Info
Square Foot:
n/a
Renovated:
n/a
Rooms:
7
Room Features:
Center Island, Full Bath, Separate Dining Area, Stall Shower and Tub, Walk-In Closet
Interior:
Blinds, Carbon Monoxide Detector, Fire Extinguisher, High Ceilings, Smoke Detector, Walk-In Closet
Appliances:
Carbon Monoxide Detector, Dishwasher, Dryer, Microwave Oven, Range/Oven-Gas, Refrigerator, Smoke Detector, Washer
Basement:
Yes - Finished, Walkout
Fireplaces:
No
Flooring:
Carpeting, Tile, Wood
Exterior:
Curbs, Patio, Privacy Fence, Sidewalk
Amenities:
n/a
Room Levels
Basement:
n/a
Ground:
BathOthr,FamilyRm,Foyer,GarEnter,Utility,Walkout
Level 1:
Dining Room, Kitchen, Living Room, Powder Room
Level 2:
3 Bedrooms, Bath Main, Bath(s) Other
Level 3:
Attic
Room Sizes
Kitchen:
19x13 Second
Dining Room:
13x11 Second
Living Room:
19x11 Second
Family Room:
14x13 Ground
Bedroom 1:
14x13 Third
Bedroom 2:
Third
Bedroom 3:
Third
Parking
Garage:
1-Car
Description:
Built-In,DoorOpnr,InEntrnc
Parking:
1
Lot Features
Acres:
n/a
Dimensions:
n/a
Lot Description:
Level Lot
Road Description:
n/a
Zoning:
n/a
Utilities
Heating System:
1 Unit, Forced Hot Air, Multi-Zone
Heating Source:
Gas-Natural
Cooling:
1 Unit, Central Air, Multi-Zone Cooling
Water Heater:
Gas
Utilities:
Electric, Gas-Natural
Water:
Public Water
Sewer:
Public Sewer
Services:
Cable TV Available, Garbage Included
School Information
Elementary:
n/a
Middle:
n/a
High School:
n/a
Community Information
County:
Morris
Town:
Rockaway Twp.
Neighborhood:
Hills by Lennar
Location:
Residential Area
Listing Information
MLS ID:
3922737
List Date:
09-06-2024
Days On Market:
13
Listing Broker:
RE/MAX NEIGHBORHOOD PROPERTIES
Listing Agent:
Triveni Gurikar


















Request More Information
Shawn and Diane Fox
RE/MAX American Dream
3108 Route 10 West
Denville, NJ 07834
Call: (973) 277-7853
Web: MorrisCountyLiving.com




