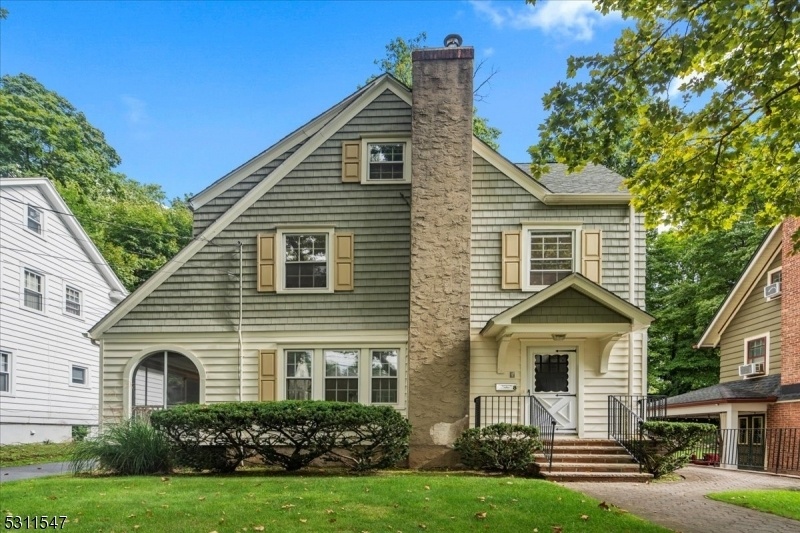8 Howard St
Verona Twp, NJ 07044








































Price: $699,999
GSMLS: 3922822Type: Single Family
Style: Colonial
Beds: 5
Baths: 2 Full
Garage: 1-Car
Year Built: 1930
Acres: 0.14
Property Tax: $12,884
Description
Welcome To This 5 Bedroom, 2 Full Bath Colonial Nestled In The Sought-after Town Of Verona, Nj. This Open Floor Layout Is Perfect For Today's Living. The Heart Of The Home Is The Expansive Living And Dining Room With Easy Access To The Eat-in-kitchen. French Doors Off The Living Room Lead To A Beautiful Sunporch Which Overlooks The Backyard. The First Floor Offers An Entrance Foyer With A Coat Closet, Living Room With Built In Bookcases, Dining Room, Eat-in-kitchen And Sunporch. On The Second Level You Will Find Three Spacious Bedrooms, And A Full Bathroom. Hardwood Floors Under Carpet. The Third Level Offers Another Two Bedrooms, Full Bathroom And Tons Of Storage. The Basement Has High Ceilings, Spacious, Clean And Easy To Finish For Additional Living Space. The Property Includes A Detached 1-car Garage With Attached Shed And Car Port. The Private Backyard Has A Tiered Stone Wall Perfect For A Garden Or Flowers Rounding Out This Amazing Home. Verona Is Known For Its Top-rated Schools, Beautiful Town Center With Shops, Restaurants, Verona Park, Convenient Nyc Commute And Easy Access To Major Highways. With A Little Vision And Effort, You Can Unlock The Full Potential Of This Home And Create A Space That Truly Reflects Your Lifestyle In One Of Verona's Most Desirable Neighborhoods!
Rooms Sizes
Kitchen:
14x12 First
Dining Room:
14x13 First
Living Room:
17x13 First
Family Room:
n/a
Den:
n/a
Bedroom 1:
17x14 Second
Bedroom 2:
14x14 Second
Bedroom 3:
11x10 Second
Bedroom 4:
14x10 Third
Room Levels
Basement:
Laundry Room, Storage Room, Utility Room, Workshop
Ground:
n/a
Level 1:
DiningRm,Foyer,Kitchen,LivingRm,Screened
Level 2:
3 Bedrooms, Bath Main
Level 3:
2 Bedrooms, Bath(s) Other
Level Other:
n/a
Room Features
Kitchen:
Eat-In Kitchen
Dining Room:
Formal Dining Room
Master Bedroom:
n/a
Bath:
Tub Shower
Interior Features
Square Foot:
n/a
Year Renovated:
n/a
Basement:
Yes - Full, Unfinished
Full Baths:
2
Half Baths:
0
Appliances:
Carbon Monoxide Detector, Dishwasher, Kitchen Exhaust Fan, Range/Oven-Electric, Refrigerator, Washer
Flooring:
Carpeting, Tile, Vinyl-Linoleum
Fireplaces:
No
Fireplace:
n/a
Interior:
Carbon Monoxide Detector, High Ceilings, Smoke Detector
Exterior Features
Garage Space:
1-Car
Garage:
Carport-Detached, Detached Garage
Driveway:
1 Car Width
Roof:
Asphalt Shingle
Exterior:
Vinyl Siding
Swimming Pool:
No
Pool:
n/a
Utilities
Heating System:
1 Unit, Forced Hot Air
Heating Source:
OilAbIn
Cooling:
Window A/C(s)
Water Heater:
Gas
Water:
Public Water
Sewer:
Public Sewer
Services:
n/a
Lot Features
Acres:
0.14
Lot Dimensions:
50X121
Lot Features:
Level Lot
School Information
Elementary:
FOREST AVE
Middle:
WHITEHORNE
High School:
VERONA
Community Information
County:
Essex
Town:
Verona Twp.
Neighborhood:
n/a
Application Fee:
n/a
Association Fee:
n/a
Fee Includes:
n/a
Amenities:
n/a
Pets:
n/a
Financial Considerations
List Price:
$699,999
Tax Amount:
$12,884
Land Assessment:
$247,100
Build. Assessment:
$173,700
Total Assessment:
$420,800
Tax Rate:
3.06
Tax Year:
2023
Ownership Type:
Fee Simple
Listing Information
MLS ID:
3922822
List Date:
09-09-2024
Days On Market:
10
Listing Broker:
WEICHERT REALTORS
Listing Agent:
Eileen Livecchi








































Request More Information
Shawn and Diane Fox
RE/MAX American Dream
3108 Route 10 West
Denville, NJ 07834
Call: (973) 277-7853
Web: MorrisCountyLiving.com

