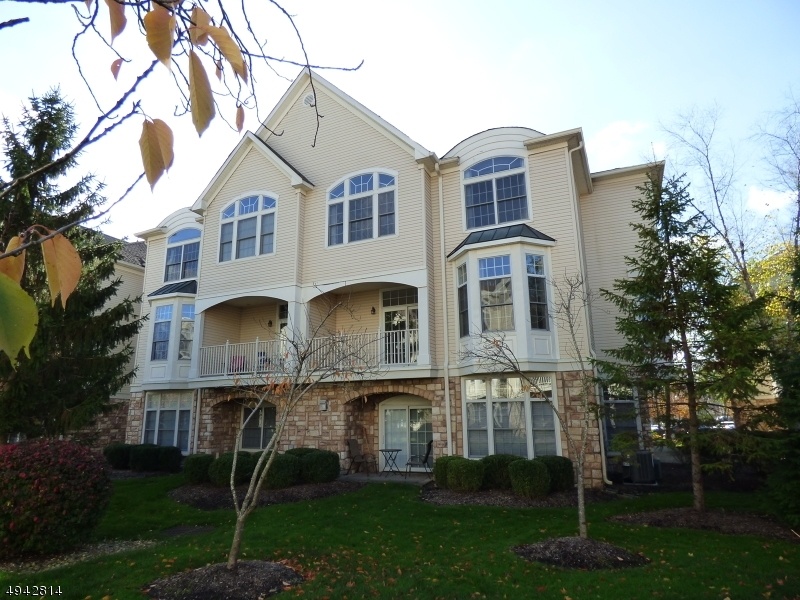204 Turlington Ct
Livingston Twp, NJ 07039






























Price: $650,000
GSMLS: 3922861Type: Condo/Townhouse/Co-op
Style: Townhouse-End Unit
Beds: 2
Baths: 2 Full & 1 Half
Garage: 1-Car
Year Built: 2001
Acres: 32.33
Property Tax: $11,748
Description
Spacious, Upgraded 2 Bedroom 2.5 Bath Townhouse In Beautiful Gated Community With 24 Hr Security And Many Amenities. Sun-filled End-unit With Tremendous Light And Open Layout And Beautiful Hardwood Floors Throughout. Updated And Large Eat-in Kitchen With Ss Appliances, Opens To Spacious Dining Room. Living Room With Cathedral Ceiling And Gas Fireplace With Adjacent Covered Porch Balcony. Bonus Loft And Hall Areas On 2nd Floor Ideal For Office Or Study. Expansive Master Suite Includes Cathedral Ceiling, 2 Walk-in Closets, Large Lux Master Bath, Jetted Tub And Double Sink Vanity. 2nd Bedroom Has En Suite Bath. Internal Access To Garage. Community Living Includes Landscaped Courtyards, Outdoor Pool, Club House With Fitness Center, Great Room, Billiards, Steam And Sauna. Convenient To Nyc Transportation And Shopping. Tenant With Lease Until 5/31/25. Perfect For An Investor Or Buyer Able To Accept Delayed Closing.
Rooms Sizes
Kitchen:
15x15 First
Dining Room:
13x13 First
Living Room:
17x13 First
Family Room:
n/a
Den:
n/a
Bedroom 1:
15x13 Second
Bedroom 2:
12x10 Second
Bedroom 3:
n/a
Bedroom 4:
n/a
Room Levels
Basement:
n/a
Ground:
Foyer,GarEnter,MudRoom,OutEntrn,Storage
Level 1:
Dining Room, Kitchen, Laundry Room, Living Room, Porch, Powder Room, Utility Room
Level 2:
2 Bedrooms, Bath Main, Bath(s) Other, Loft, Office
Level 3:
n/a
Level Other:
n/a
Room Features
Kitchen:
Eat-In Kitchen
Dining Room:
Formal Dining Room
Master Bedroom:
Full Bath, Walk-In Closet
Bath:
Stall Shower And Tub
Interior Features
Square Foot:
n/a
Year Renovated:
n/a
Basement:
No
Full Baths:
2
Half Baths:
1
Appliances:
Dishwasher, Dryer, Kitchen Exhaust Fan, Microwave Oven, Range/Oven-Gas, Refrigerator, Washer, Water Softener-Own
Flooring:
Tile, Wood
Fireplaces:
1
Fireplace:
Gas Fireplace, Living Room
Interior:
Blinds,CeilCath,Drapes,SmokeDet,StallTub,TubShowr,WlkInCls
Exterior Features
Garage Space:
1-Car
Garage:
Attached,DoorOpnr,InEntrnc
Driveway:
1 Car Width, Additional Parking, Blacktop
Roof:
Asphalt Shingle
Exterior:
Stone, Vinyl Siding
Swimming Pool:
Yes
Pool:
Association Pool
Utilities
Heating System:
1 Unit, Forced Hot Air, Multi-Zone
Heating Source:
Gas-Natural
Cooling:
1 Unit, Central Air, Multi-Zone Cooling
Water Heater:
Gas
Water:
Public Water
Sewer:
Public Sewer
Services:
Cable TV Available, Fiber Optic Available
Lot Features
Acres:
32.33
Lot Dimensions:
n/a
Lot Features:
Cul-De-Sac, Level Lot
School Information
Elementary:
n/a
Middle:
HERITAGE
High School:
LIVINGSTON
Community Information
County:
Essex
Town:
Livingston Twp.
Neighborhood:
Regency Club
Application Fee:
n/a
Association Fee:
$590 - Monthly
Fee Includes:
Maintenance-Common Area, Snow Removal
Amenities:
Billiards Room, Club House, Exercise Room, Kitchen Facilities, Pool-Outdoor, Sauna, Tennis Courts
Pets:
Yes
Financial Considerations
List Price:
$650,000
Tax Amount:
$11,748
Land Assessment:
$165,000
Build. Assessment:
$330,300
Total Assessment:
$495,300
Tax Rate:
2.37
Tax Year:
2023
Ownership Type:
Condominium
Listing Information
MLS ID:
3922861
List Date:
09-09-2024
Days On Market:
74
Listing Broker:
COLDWELL BANKER REALTY
Listing Agent:
David Kerr






























Request More Information
Shawn and Diane Fox
RE/MAX American Dream
3108 Route 10 West
Denville, NJ 07834
Call: (973) 277-7853
Web: MorrisCountyLiving.com

