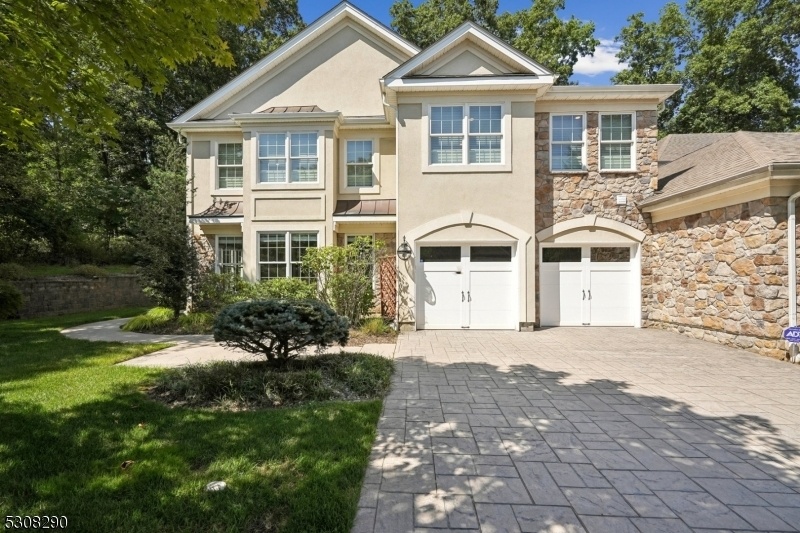64 Lara Pl
Warren Twp, NJ 07059
















































Price: $978,000
GSMLS: 3922862Type: Condo/Townhouse/Co-op
Style: Multi Floor Unit
Beds: 3
Baths: 3 Full & 1 Half
Garage: 2-Car
Year Built: 2010
Acres: 0.00
Property Tax: $16,294
Description
The Four Seasons Promenade Townhome You've Been Waiting For!!! Move-in Ready 3 Bedroom, 3.5 Bath 3550 Sf "sauvignon" End Unit Boasting Many Recent Upgrades And Luxury Finishes On A Private Cul De Sac Surrounded By Woodland Privacy. A Welcoming Two-story Foyer Leads You Into Your Open Concept Living And Dining Rooms With Floor To Ceiling Windows. The Gourmet Chef's Eat-in Kitchen With Stainless Appliances (bosch, Wolf, Monogram), Granite Counters And Custom Cabinetry Opens To Your Great Room With Cathedral Ceilings And Gas Fireplace. Sliding Glass Doors Lead To The Private Patio And Wooded Backyard. Primary Bedroom Has A Tray Ceiling With Newly Renovated Spa Ensuite: Two Vanities, Oversized Luxurious Shower And Two Custom Closets. A Mudroom/laundry Room, Powder Room And Entrance To The 2-car Garage Complete The First Floor. Take The Grand Circular Stairway Up To The Second Floor Oversized Loft, Second Bedroom With En-suite, Third Bedroom, Hall Bath And Storage Room. The Promenade 55+ Community Has It All: Outdoor Pool, Hot Tub, Club House, Full Gym, Bocce, Card Rooms, Game Room And All The Activities You Could Want! Yolo.
Rooms Sizes
Kitchen:
22x13 First
Dining Room:
13x22 First
Living Room:
21x20 First
Family Room:
29x14 First
Den:
n/a
Bedroom 1:
19x13 First
Bedroom 2:
15x20 Second
Bedroom 3:
17x19 Second
Bedroom 4:
n/a
Room Levels
Basement:
n/a
Ground:
n/a
Level 1:
1Bedroom,BathOthr,DiningRm,Foyer,GarEnter,GreatRm,Kitchen,Laundry,LivingRm,PowderRm
Level 2:
2 Bedrooms, Bath Main, Bath(s) Other, Loft, Storage Room
Level 3:
n/a
Level Other:
n/a
Room Features
Kitchen:
Center Island, Eat-In Kitchen, Pantry
Dining Room:
Formal Dining Room
Master Bedroom:
1st Floor, Full Bath, Walk-In Closet
Bath:
Stall Shower
Interior Features
Square Foot:
3,400
Year Renovated:
n/a
Basement:
No
Full Baths:
3
Half Baths:
1
Appliances:
Carbon Monoxide Detector, Cooktop - Gas, Dishwasher, Disposal, Dryer, Kitchen Exhaust Fan, Microwave Oven, Refrigerator, Wall Oven(s) - Gas, Washer, Water Filter, Water Softener-Own, Wine Refrigerator
Flooring:
Carpeting, Tile, Wood
Fireplaces:
1
Fireplace:
Gas Fireplace, Great Room, Heatolator
Interior:
Blinds,CODetect,CeilCath,CeilHigh,SecurSys,SmokeDet,StallShw,StallTub,WlkInCls
Exterior Features
Garage Space:
2-Car
Garage:
Attached Garage, Finished Garage, Garage Door Opener
Driveway:
2 Car Width, Concrete
Roof:
Asphalt Shingle
Exterior:
Stone, Stucco
Swimming Pool:
Yes
Pool:
Association Pool
Utilities
Heating System:
2 Units, Forced Hot Air
Heating Source:
Gas-Natural
Cooling:
2 Units, Central Air
Water Heater:
Gas
Water:
Public Water
Sewer:
Public Sewer
Services:
Cable TV Available, Fiber Optic Available, Garbage Included
Lot Features
Acres:
0.00
Lot Dimensions:
n/a
Lot Features:
Corner, Cul-De-Sac, Level Lot, Wooded Lot
School Information
Elementary:
n/a
Middle:
n/a
High School:
n/a
Community Information
County:
Somerset
Town:
Warren Twp.
Neighborhood:
Four Seasons Promena
Application Fee:
$2,490
Association Fee:
$830 - Monthly
Fee Includes:
Maintenance-Common Area, Maintenance-Exterior, Snow Removal, Trash Collection
Amenities:
Billiards Room, Club House, Jogging/Biking Path, Playground, Pool-Outdoor
Pets:
Yes
Financial Considerations
List Price:
$978,000
Tax Amount:
$16,294
Land Assessment:
$306,900
Build. Assessment:
$600,600
Total Assessment:
$907,500
Tax Rate:
1.94
Tax Year:
2023
Ownership Type:
Condominium
Listing Information
MLS ID:
3922862
List Date:
09-09-2024
Days On Market:
10
Listing Broker:
KELLER WILLIAMS REALTY
Listing Agent:
Perri K Feldman
















































Request More Information
Shawn and Diane Fox
RE/MAX American Dream
3108 Route 10 West
Denville, NJ 07834
Call: (973) 277-7853
Web: MorrisCountyLiving.com

