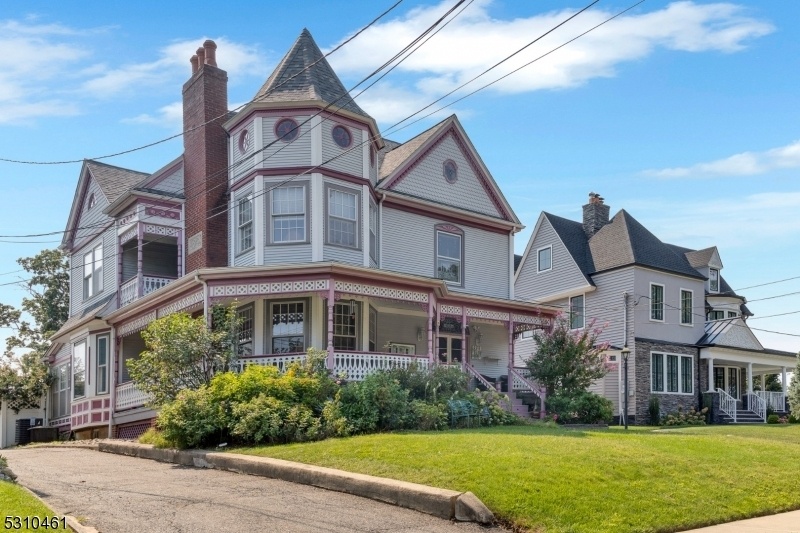141 W Passaic Ave
Rutherford Boro, NJ 07070







































Price: $1,199,000
GSMLS: 3922882Type: Single Family
Style: Victorian
Beds: 5
Baths: 3 Full & 3 Half
Garage: 2-Car
Year Built: 1986
Acres: 0.18
Property Tax: $23,660
Description
Step Into This Captivating 5 Bed Home Where Old-world Charm Meets Modern Elegance. Built In 1986, This Victorian Residence Was Designed Around The Original Footprint, Blending Modern Materials With The Textures Of The Past. The Home's Timeless Exterior Features A Wrap-around Porch.as You Enter The Home, Solid Chestnut Wood Beveled Floors Guide You Through The 1st Level, Beginning With An Elegant Foyer With A Stained-glass Window. The Spacious Formal Living, Double Chestnut Pillars, Leads Into A Formal Dining Room. Adjacent To This Is A Sun-drenched Sunroom. The Heart Of The Home Is The Chef's Kitchen, Boasting 400 Sq Ft Of Workspace, A Center Island & Double Doors That Open To A Porch Overlooking The Pool & Patio. A Wide Staircase Takes You To The Second Level, Where The Primary Suite Awaits. This Sanctuary Features A Cozy Gas Fireplace, A Private Porch, A Large Bath, Ample Closet Space. Two Additional Bedrooms On This Level, Complete With A Full Bath And Beautiful Stained-glass Accents, On The 3rd Level, A Massive Bedroom With Storage & Cedar Closet Is Perfect For Guests. Another Bedroom, Complete With A Built-in Bookcase, Leads To A Hidden Private Office Within The Circular Turret Room Your Very Own Secret Retreat. Basement, With Its Impressive 9-foot Ceilings, Houses A Wine Cellar. Situated In An Amazing Downtown Area Filled With Shops & Restaurants, & Walk Train, This Home Offers The Best Of Both Peaceful Suburban Living & Convenient Access To City Life.
Rooms Sizes
Kitchen:
First
Dining Room:
First
Living Room:
First
Family Room:
Basement
Den:
n/a
Bedroom 1:
Second
Bedroom 2:
Second
Bedroom 3:
Second
Bedroom 4:
Third
Room Levels
Basement:
Family Room, Laundry Room, Powder Room, Storage Room, Utility Room
Ground:
n/a
Level 1:
Dining Room, Entrance Vestibule, Foyer, Kitchen, Living Room, Powder Room, Sunroom
Level 2:
3 Bedrooms, Bath Main, Bath(s) Other
Level 3:
2Bedroom,BathOthr,SeeRem
Level Other:
n/a
Room Features
Kitchen:
Center Island, Eat-In Kitchen, Separate Dining Area
Dining Room:
Formal Dining Room
Master Bedroom:
Fireplace, Full Bath
Bath:
Soaking Tub
Interior Features
Square Foot:
n/a
Year Renovated:
n/a
Basement:
Yes - Full
Full Baths:
3
Half Baths:
3
Appliances:
Central Vacuum, Dishwasher, Dryer, Freezer-Freestanding, Microwave Oven, Refrigerator, Wall Oven(s) - Gas, Washer, Wine Refrigerator
Flooring:
Carpeting, Marble, Tile, Wood
Fireplaces:
2
Fireplace:
Bathroom, Living Room
Interior:
Blinds,CedrClst,FireExtg,CeilHigh,SmokeDet,SoakTub,WndwTret
Exterior Features
Garage Space:
2-Car
Garage:
Detached Garage
Driveway:
Lighting, Paver Block
Roof:
Asphalt Shingle
Exterior:
Vinyl Siding, Wood
Swimming Pool:
Yes
Pool:
Heated, In-Ground Pool, Outdoor Pool
Utilities
Heating System:
1 Unit, Baseboard - Hotwater
Heating Source:
Gas-Natural
Cooling:
2 Units, Central Air
Water Heater:
Gas
Water:
Public Water
Sewer:
Public Sewer
Services:
Cable TV, Cable TV Available, Fiber Optic Available
Lot Features
Acres:
0.18
Lot Dimensions:
50X160
Lot Features:
Level Lot
School Information
Elementary:
RUTHERFORD
Middle:
RUTHERFORD
High School:
RUTHERFORD
Community Information
County:
Bergen
Town:
Rutherford Boro
Neighborhood:
n/a
Application Fee:
n/a
Association Fee:
n/a
Fee Includes:
n/a
Amenities:
Pool-Outdoor
Pets:
n/a
Financial Considerations
List Price:
$1,199,000
Tax Amount:
$23,660
Land Assessment:
$270,000
Build. Assessment:
$507,800
Total Assessment:
$777,800
Tax Rate:
3.04
Tax Year:
2023
Ownership Type:
Fee Simple
Listing Information
MLS ID:
3922882
List Date:
09-09-2024
Days On Market:
11
Listing Broker:
AGENCY ON THE AVE
Listing Agent:
Margaret Cozzarelli







































Request More Information
Shawn and Diane Fox
RE/MAX American Dream
3108 Route 10 West
Denville, NJ 07834
Call: (973) 277-7853
Web: MorrisCountyLiving.com

