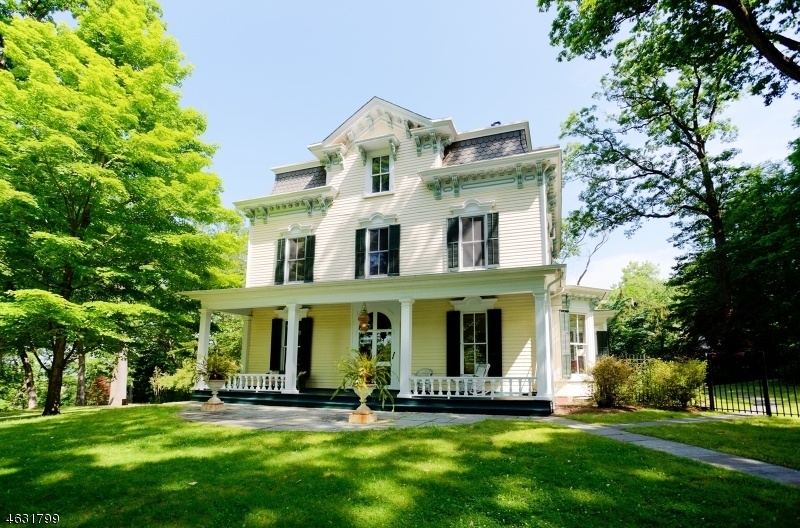101 Oaks Rd
Long Hill Twp, NJ 07946

























Price: $1,260,000
GSMLS: 3923057Type: Single Family
Style: Victorian
Beds: 7
Baths: 4 Full & 2 Half
Garage: 2-Car
Year Built: 1865
Acres: 3.39
Property Tax: $27,609
Description
Majestic 1860's Victorian Home, Built In The Second Empire Style And Modernized For The Current Century This Home Boasts Custom Moldings & Architectural Details Through Out, 11 Ft Ceilings, Elegant Large Front Entry Foyer, 4 Fire Places, Formal Living Room, Parlor/music Room, Formal Dining Room, W/ Butler's Pantry, Extensive Built-in Cabinetry, Stunning Oversized Windows, Front & Back Staircase, Fabulous Master Suite, Covered Front Porch & 3 Other Patios And Decks. A Gardeners Delight W/ Gunnite Pool & Spa Surrounded By Pavers & Custom Stone Wall, Perennial Gardens, Wine Cellar, & An Original Belvedere, To Enjoy The Wonderful Setting And Views. Grand Home For Entertaining! Impeccably Maintained & Renovated. Minutes To Nyc Train Bus, Rt 78 & 287 Shopping, Restaurants, Top Long Hill Twp. School
Rooms Sizes
Kitchen:
30x18 First
Dining Room:
27x13 First
Living Room:
21x15 First
Family Room:
27x19 First
Den:
14x11 First
Bedroom 1:
21x16 Second
Bedroom 2:
15x14 Second
Bedroom 3:
14x13 Second
Bedroom 4:
15x11 Second
Room Levels
Basement:
Leisure,OutEntrn,Storage,Utility,Workshop
Ground:
n/a
Level 1:
BathOthr,Breakfst,Den,DiningRm,FamilyRm,Foyer,Kitchen,Laundry,Library,LivingRm,Pantry,Parlor,PowderRm
Level 2:
4 Or More Bedrooms, Bath Main, Bath(s) Other
Level 3:
3Bedroom,BathMain,Leisure,RecRoom,Storage
Level Other:
n/a
Room Features
Kitchen:
Breakfast Bar, Center Island, Eat-In Kitchen, Pantry
Dining Room:
Formal Dining Room
Master Bedroom:
Dressing Room, Fireplace, Full Bath, Walk-In Closet
Bath:
Stall Shower
Interior Features
Square Foot:
n/a
Year Renovated:
1994
Basement:
Yes - Finished, French Drain, Full, Walkout
Full Baths:
4
Half Baths:
2
Appliances:
Carbon Monoxide Detector, Dishwasher, Dryer, Kitchen Exhaust Fan, Range/Oven-Gas, Refrigerator, Washer
Flooring:
Carpeting, Tile, Wood
Fireplaces:
4
Fireplace:
Bedroom 1, Dining Room, Family Room, Living Room
Interior:
Carbon Monoxide Detector, Cathedral Ceiling, Smoke Detector, Walk-In Closet
Exterior Features
Garage Space:
2-Car
Garage:
Attached Garage, Garage Door Opener, Oversize Garage
Driveway:
2 Car Width, Additional Parking, Blacktop, Fencing, Lighting
Roof:
Composition Shingle
Exterior:
Clapboard
Swimming Pool:
Yes
Pool:
Gunite, In-Ground Pool
Utilities
Heating System:
3Units,ForcedHA,Humidifr,MultiZon
Heating Source:
Gas-Natural
Cooling:
3 Units, Central Air
Water Heater:
n/a
Water:
Public Water
Sewer:
Public Sewer
Services:
Cable TV, Fiber Optic, Garbage Included
Lot Features
Acres:
3.39
Lot Dimensions:
n/a
Lot Features:
Backs to Park Land, Level Lot, Mountain View, Skyline View
School Information
Elementary:
Millington School (2-5)
Middle:
Central School (6-8)
High School:
Watchung Hills Regional High School (9-12)
Community Information
County:
Morris
Town:
Long Hill Twp.
Neighborhood:
Millington
Application Fee:
n/a
Association Fee:
n/a
Fee Includes:
n/a
Amenities:
n/a
Pets:
n/a
Financial Considerations
List Price:
$1,260,000
Tax Amount:
$27,609
Land Assessment:
$271,800
Build. Assessment:
$978,800
Total Assessment:
$1,250,600
Tax Rate:
2.25
Tax Year:
2023
Ownership Type:
Fee Simple
Listing Information
MLS ID:
3923057
List Date:
09-10-2024
Days On Market:
71
Listing Broker:
COLDWELL BANKER REALTY
Listing Agent:
Theresa Filippone

























Request More Information
Shawn and Diane Fox
RE/MAX American Dream
3108 Route 10 West
Denville, NJ 07834
Call: (973) 277-7853
Web: MorrisCountyLiving.com




