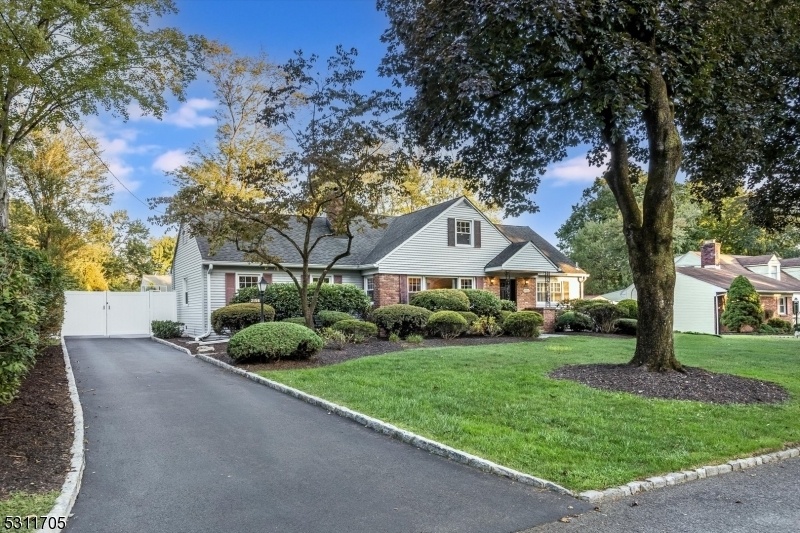2156 Buttonwood Ln
Scotch Plains Twp, NJ 07076














































Price: $979,000
GSMLS: 3923096Type: Single Family
Style: Cape Cod
Beds: 4
Baths: 3 Full & 2 Half
Garage: 2-Car
Year Built: 1955
Acres: 0.34
Property Tax: $17,576
Description
Cute As A Button On Buttonwood! This House Has It All: Great Location, Expansive Living Space, All The Right Updates, And A Backyard That Will Make You Feel Like It's Vacation Everyday. It Starts As Soon As You Walk In The Door. As You Enter, You're Greeted By An Inviting Living Room, With Built-ins, A Gallery Wall, And A Cozy Wood-burning Fireplace, Perfect For Gatherings. The Gracious Dining Room With Freshly Painted Wainscoting Opens To The Bright And Spacious Eat-in Kitchen. At The Back Of The House Is A Welcoming Family Room With Beautiful Beadboard Ceiling And Huge Windows Overlooking The Pool And Yard. There Is A Full Ensuite On The First Floor That's Perfect As A Primary, Guest, Or In-law Suite. And That's Not All, Step Through Sliding Doors To The Pool And Deck Area From Your Home Office/den. You'll Also Find An Updated Powder Room On The Main Level With Outdoor Access For An Easy Transition From Poolside. Upstairs Is A Large Primary Bedroom Suite With A Massive Walk-in Closet. A Hall Bath And Two Additional Bedrooms Complete The Second Floor. All Have Brand New Carpet And Fresh Paint. The Fully Renovated Basement Is The Perfect Playroom/hangout Space, Complete With A Half Bath, Laundry Room, And Tons Of Storage. French Drains And Sump Pumps Keep It Nice And Dry! Outside Is Fully Landscaped With Mature Plantings. A Huge Deck Surrounds The Gorgeous Heated In-ground Pool, And There Is Still Plenty Of Yard Space. It's A Perfect Summer Oasis! This Home Truly Has It All!
Rooms Sizes
Kitchen:
First
Dining Room:
First
Living Room:
First
Family Room:
First
Den:
First
Bedroom 1:
Second
Bedroom 2:
Second
Bedroom 3:
Second
Bedroom 4:
First
Room Levels
Basement:
GameRoom,Laundry,PowderRm,Storage,Utility
Ground:
n/a
Level 1:
1Bedroom,DiningRm,Vestibul,FamilyRm,Foyer,GarEnter,Kitchen,LivingRm,Office,OutEntrn,PowderRm
Level 2:
3 Bedrooms, Bath Main, Bath(s) Other
Level 3:
n/a
Level Other:
n/a
Room Features
Kitchen:
Eat-In Kitchen
Dining Room:
Formal Dining Room
Master Bedroom:
Full Bath, Walk-In Closet
Bath:
Stall Shower
Interior Features
Square Foot:
n/a
Year Renovated:
2018
Basement:
Yes - Finished, French Drain, Full
Full Baths:
3
Half Baths:
2
Appliances:
Carbon Monoxide Detector, Dishwasher, Disposal, Dryer, Generator-Hookup, Microwave Oven, Range/Oven-Gas, Refrigerator, Self Cleaning Oven, Sump Pump, Washer
Flooring:
Carpeting, Tile, Wood
Fireplaces:
1
Fireplace:
Living Room, Wood Burning
Interior:
Blinds, Carbon Monoxide Detector, Drapes, High Ceilings, Security System, Smoke Detector
Exterior Features
Garage Space:
2-Car
Garage:
Attached Garage
Driveway:
1 Car Width, Additional Parking, Blacktop
Roof:
Asphalt Shingle
Exterior:
Aluminum Siding, Brick
Swimming Pool:
Yes
Pool:
Heated, In-Ground Pool, Liner
Utilities
Heating System:
1 Unit, Forced Hot Air
Heating Source:
Gas-Natural
Cooling:
1 Unit, Central Air
Water Heater:
Gas
Water:
Public Water
Sewer:
Public Sewer
Services:
Garbage Extra Charge
Lot Features
Acres:
0.34
Lot Dimensions:
n/a
Lot Features:
Level Lot
School Information
Elementary:
Cole Elem
Middle:
Terrill MS
High School:
SP Fanwood
Community Information
County:
Union
Town:
Scotch Plains Twp.
Neighborhood:
n/a
Application Fee:
n/a
Association Fee:
n/a
Fee Includes:
Trash Collection
Amenities:
n/a
Pets:
n/a
Financial Considerations
List Price:
$979,000
Tax Amount:
$17,576
Land Assessment:
$50,300
Build. Assessment:
$103,600
Total Assessment:
$153,900
Tax Rate:
11.42
Tax Year:
2023
Ownership Type:
Fee Simple
Listing Information
MLS ID:
3923096
List Date:
09-10-2024
Days On Market:
13
Listing Broker:
WEST OF HUDSON REAL ESTATE
Listing Agent:
David Hughes














































Request More Information
Shawn and Diane Fox
RE/MAX American Dream
3108 Route 10 West
Denville, NJ 07834
Call: (973) 277-7853
Web: MorrisCountyLiving.com

