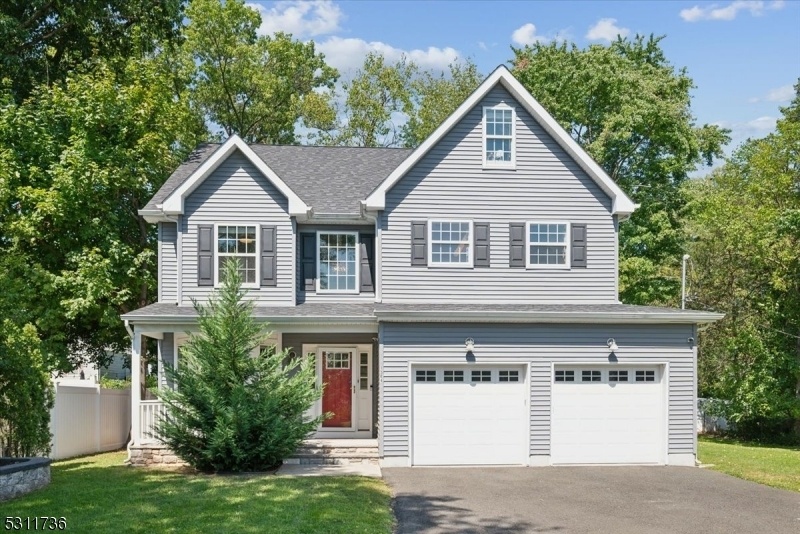1504 Albert St
Piscataway Twp, NJ 08854



































Price: $765,000
GSMLS: 3923111Type: Single Family
Style: Colonial
Beds: 4
Baths: 2 Full & 1 Half
Garage: 2-Car
Year Built: 2018
Acres: 0.33
Property Tax: $0
Description
Exquisite Colonial With Modern Touches. This Beautiful 6-year-young Home Blends Classic Charm, Elegance, And Contemporary Finishes Throughout, Boasting 4 Bed, 2.5 Recently Updated Baths, Attached 2-car Garage And Lots Of Space For Comfortable Living And Entertaining. Fantastic Residential Location Near Shops, Restaurants, Schools, Parks, Convenient Transit Option To Nyc, And More. An Inviting Porch And 2-story Foyer Usher You Inside Highlighted By Gleaming Hardwood Floors, Crown Molding And Ample Natural Light, Starting With An Elegant Formal Dining Room. Just Beyond Is The Gorgeous Updated Eat-in Kitchen With Crisp White Cabinets, Granite Counters, Ss Appliances All 1 Year Old, Breakfast Peninsula And Sunny Breakfast Nook. This Space Opens Seamlessly Into A Stunning Living Room With Gas Fireplace And Large Windows Framing Verdant Backyard Vistas. A Powder Room And Garage Access Complete This Level. The Second Floor Hosts 4 Bedrooms, All With Wood Floors And Generous Closets, Including A Large Primary With Luxurious Adjoining Bath Appointed With Ceramic Tile, 2 Vanities, Shower Stall And Separate Top Of The Line Soaking Tub. A Full Bath With Shower Is Down The Hall Past A Convenient Laundry Closet. Sprawling 3rd Floor Bonus Room Is Perfect For Recreation Or Office Space. Partially Fenced Property On A Quiet Street Surrounded By Mature Greenery Offers Plenty Of Space For Cookouts, Gardening And Entertaining. Lots Of Amenities And Move-in Ready, Just Unpack And Enjoy.
Rooms Sizes
Kitchen:
12x22 First
Dining Room:
10x14 First
Living Room:
14x21 First
Family Room:
n/a
Den:
n/a
Bedroom 1:
12x26 Second
Bedroom 2:
12x16 Second
Bedroom 3:
11x14 Second
Bedroom 4:
11x20
Room Levels
Basement:
n/a
Ground:
n/a
Level 1:
Breakfst,DiningRm,Foyer,GarEnter,Kitchen,LivingRm,PowderRm,Utility,Walkout
Level 2:
4 Or More Bedrooms, Bath Main, Bath(s) Other, Laundry Room
Level 3:
RecRoom,Storage
Level Other:
n/a
Room Features
Kitchen:
Breakfast Bar, Eat-In Kitchen, Pantry, Separate Dining Area
Dining Room:
Formal Dining Room
Master Bedroom:
Full Bath
Bath:
Soaking Tub, Stall Shower
Interior Features
Square Foot:
n/a
Year Renovated:
n/a
Basement:
No
Full Baths:
2
Half Baths:
1
Appliances:
Carbon Monoxide Detector, Dishwasher, Dryer, Microwave Oven, Range/Oven-Gas, Refrigerator, Self Cleaning Oven, Washer, Water Filter
Flooring:
Tile, Wood
Fireplaces:
1
Fireplace:
Gas Fireplace, Living Room
Interior:
Blinds,CODetect,FireExtg,CeilHigh,SmokeDet,StallShw,StallTub,TubOnly
Exterior Features
Garage Space:
2-Car
Garage:
Attached,InEntrnc
Driveway:
2 Car Width, Blacktop, Driveway-Exclusive
Roof:
Asphalt Shingle
Exterior:
Vinyl Siding
Swimming Pool:
No
Pool:
n/a
Utilities
Heating System:
Forced Hot Air
Heating Source:
Gas-Natural
Cooling:
Central Air
Water Heater:
Gas
Water:
Well
Sewer:
Public Sewer
Services:
n/a
Lot Features
Acres:
0.33
Lot Dimensions:
95X150
Lot Features:
Level Lot
School Information
Elementary:
n/a
Middle:
n/a
High School:
n/a
Community Information
County:
Middlesex
Town:
Piscataway Twp.
Neighborhood:
n/a
Application Fee:
n/a
Association Fee:
n/a
Fee Includes:
n/a
Amenities:
n/a
Pets:
n/a
Financial Considerations
List Price:
$765,000
Tax Amount:
$0
Land Assessment:
$147,700
Build. Assessment:
$511,800
Total Assessment:
$659,500
Tax Rate:
2.03
Tax Year:
2023
Ownership Type:
Fee Simple
Listing Information
MLS ID:
3923111
List Date:
09-10-2024
Days On Market:
9
Listing Broker:
KELLER WILLIAMS METROPOLITAN
Listing Agent:
Gordon Crawford



































Request More Information
Shawn and Diane Fox
RE/MAX American Dream
3108 Route 10 West
Denville, NJ 07834
Call: (973) 277-7853
Web: MorrisCountyLiving.com

