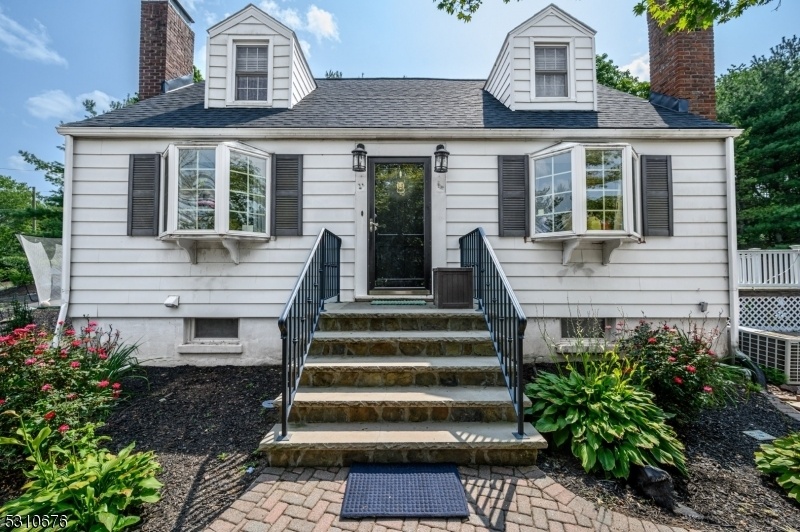70 Burnt Hill Rd
Montgomery Twp, NJ 08558


















































Price: $649,000
GSMLS: 3923117Type: Single Family
Style: Cape Cod
Beds: 4
Baths: 4 Full
Garage: No
Year Built: 1945
Acres: 1.23
Property Tax: $14,212
Description
Rare Opportunity To Own This Lovely 3 Bed 3 Bath Cape With Bonus Cottage On A Plush 1 Acre Lot In Scenic Skillman! Bordered By A Serene Creek, Just Around The Corner From Skillman Park, Rock Brook, And Minutes To Montgomery's Highly Regarded Public Schools, Downtown And Conveniences! This Charming Home Features A Light And Bright Main Level With Gleaming Hardwood Floors, Crown Moldings, Recessed Lighting, And A Crisp Neutral Palette That Is Easy To Customize. Cozy Fireplace And Big Bay Window Adorns The Living Room, And Formal Dining Room With Bay Window Makes Dinner Parties A Breeze. Eat-in-kitchen Features Ceramic Flooring, Ample Cabinet Storage, And Access To The Deck For Al Fresco Dining. First Floor Bedroom And Well Appointed Full Bath Make For Accessible Living. Upstairs, 2 More Bedrooms And The 2nd Full Bath. Finished Basement Adds To The Package, Holding The 3rd Full Bath, Rec Rm, Home Office, Laundry, Utilities, And Versatile Bonus Room. Freestanding Cottage Is An Added Bonus, Boasting An Efficiency Set-up With Full Bath, Kitchenette, Open Living Room, Skylight, And Private Deck Overlooking The Creek. Sprawling Property With Deck, Patio, Fire Pit, New Outdoor Basketball Half Court, And Storage Shed Offer Plenty Of Extra Space To Expand And Enjoy Nature's Bounty. Trench Dug Around Back Diverts Water From The Home. Ample Parking, Too! New Natural Gas Boiler, New Water Heater, New Washer + Dryer And More! Don't Miss Out! This Could Be The One!!
Rooms Sizes
Kitchen:
13x11 First
Dining Room:
13x12 First
Living Room:
15x11 First
Family Room:
n/a
Den:
n/a
Bedroom 1:
11x12 First
Bedroom 2:
16x12 Second
Bedroom 3:
11x16 Second
Bedroom 4:
n/a
Room Levels
Basement:
BathOthr,InsdEntr,Laundry,Leisure,Office,RecRoom,Utility
Ground:
n/a
Level 1:
1 Bedroom, Bath Main, Dining Room, Kitchen, Living Room
Level 2:
2 Bedrooms, Attic, Bath(s) Other
Level 3:
n/a
Level Other:
n/a
Room Features
Kitchen:
Eat-In Kitchen, Separate Dining Area
Dining Room:
Formal Dining Room
Master Bedroom:
1st Floor
Bath:
n/a
Interior Features
Square Foot:
1,536
Year Renovated:
n/a
Basement:
Yes - Finished, Full
Full Baths:
4
Half Baths:
0
Appliances:
Dishwasher, Dryer, Freezer-Freestanding, Microwave Oven, Range/Oven-Electric, Refrigerator, Washer, Water Softener-Own
Flooring:
Parquet-Some, Tile, Vinyl-Linoleum, Wood
Fireplaces:
1
Fireplace:
Living Room, Wood Burning
Interior:
Blinds,CODetect,Drapes,Shades,SmokeDet,StallShw,TubShowr
Exterior Features
Garage Space:
No
Garage:
n/a
Driveway:
2 Car Width, Blacktop, Driveway-Exclusive
Roof:
Asphalt Shingle
Exterior:
Vinyl Siding
Swimming Pool:
No
Pool:
n/a
Utilities
Heating System:
Baseboard - Hotwater, See Remarks
Heating Source:
Electric
Cooling:
Wall A/C Unit(s), Window A/C(s)
Water Heater:
Electric
Water:
Well
Sewer:
Septic
Services:
Garbage Extra Charge
Lot Features
Acres:
1.23
Lot Dimensions:
n/a
Lot Features:
Level Lot
School Information
Elementary:
ORCHARD
Middle:
MONTGOMERY
High School:
MONTGOMERY
Community Information
County:
Somerset
Town:
Montgomery Twp.
Neighborhood:
Skillman
Application Fee:
n/a
Association Fee:
n/a
Fee Includes:
n/a
Amenities:
n/a
Pets:
Yes
Financial Considerations
List Price:
$649,000
Tax Amount:
$14,212
Land Assessment:
$261,100
Build. Assessment:
$154,100
Total Assessment:
$415,200
Tax Rate:
3.37
Tax Year:
2023
Ownership Type:
Fee Simple
Listing Information
MLS ID:
3923117
List Date:
09-10-2024
Days On Market:
10
Listing Broker:
RE/MAX 1ST ADVANTAGE
Listing Agent:
Robert Dekanski


















































Request More Information
Shawn and Diane Fox
RE/MAX American Dream
3108 Route 10 West
Denville, NJ 07834
Call: (973) 277-7853
Web: MorrisCountyLiving.com

