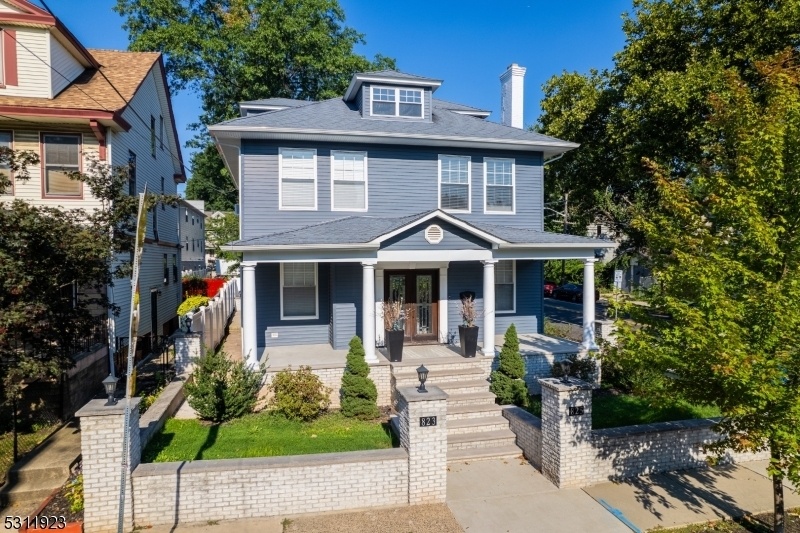823 S 13th St
Newark City, NJ 07108





















Price: $505,000
GSMLS: 3923189Type: Single Family
Style: Colonial
Beds: 4
Baths: 2 Full & 1 Half
Garage: 2-Car
Year Built: 1920
Acres: 0.10
Property Tax: $6,706
Description
Welcome To This Large Colonial-style Home That Features Shiny Oak Floors Throughout. The Home Features An Accommodating Living Room With A Custom Built-in Gas Fireplace, A Built-in Television With A Home Theatre System With Speakers. After The Enjoyment, You Can Enter The Beautiful Custom-designed Kitchen With A Large Center Island Underneath Rain-drop Light Fixtures Making Evening Dinner A Whole Mood! The Kitchen Also Has A Double Oven, Custom Cabinetry W/glass Cabinets, And A Beautiful Backsplash. There Is Also A Workstation Or Television Area And 1/2 Bath On 1st Level. But Wait, The Kitchen Also Leads Outside To The Large Patio And Deck, For Extra Dining And Entertainment! But, Before You Go Outside Explore The 2nd Floor That Hosts 3 Spacious Bedrooms. The Master Bedroom Has French-door Closets. Both Full Bathrooms On The 2nd Level Feature Large Soaking Tubs In Each, Walk-in Glass Showers, And Bathrooms Are Completely Tiled From Floor To Ceiling, With Recessed Lighting, And Custom Vanities With Exquisite Light Fixtures And Settings! The Home Has Central Heating And A Basement Framed And Ready For Your Imagination! Must See This Home Live And In Person, You'll Love It!
Rooms Sizes
Kitchen:
19x18 First
Dining Room:
14x14 First
Living Room:
30x13 First
Family Room:
n/a
Den:
n/a
Bedroom 1:
14x13 Second
Bedroom 2:
13x13 Second
Bedroom 3:
9x11 Second
Bedroom 4:
19x18 Third
Room Levels
Basement:
Laundry,MudRoom,Toilet,Walkout
Ground:
n/a
Level 1:
Bath(s) Other, Dining Room, Foyer, Kitchen, Living Room, Powder Room
Level 2:
3 Bedrooms, Bath Main, Bath(s) Other, Foyer
Level 3:
1 Bedroom, Attic, Storage Room
Level Other:
n/a
Room Features
Kitchen:
Center Island, Eat-In Kitchen, Galley Type, Separate Dining Area
Dining Room:
n/a
Master Bedroom:
Full Bath, Walk-In Closet
Bath:
Soaking Tub, Stall Shower
Interior Features
Square Foot:
n/a
Year Renovated:
n/a
Basement:
Yes - Unfinished, Walkout
Full Baths:
2
Half Baths:
1
Appliances:
Carbon Monoxide Detector, Cooktop - Gas, Kitchen Exhaust Fan, Microwave Oven, Range/Oven-Gas, Refrigerator, Wall Oven(s) - Electric
Flooring:
Tile, Wood
Fireplaces:
1
Fireplace:
Gas Fireplace, Living Room
Interior:
Blinds,CODetect,FireExtg,CeilHigh,JacuzTyp,SmokeDet,SoakTub,StereoSy,TrckLght,TubShowr,WlkInCls,Whrlpool
Exterior Features
Garage Space:
2-Car
Garage:
Detached Garage, Finished Garage
Driveway:
2 Car Width
Roof:
Asphalt Shingle
Exterior:
Vinyl Siding
Swimming Pool:
n/a
Pool:
n/a
Utilities
Heating System:
2 Units
Heating Source:
Gas-Natural
Cooling:
Window A/C(s)
Water Heater:
n/a
Water:
Public Water
Sewer:
Public Sewer
Services:
n/a
Lot Features
Acres:
0.10
Lot Dimensions:
42X99.9
Lot Features:
Corner
School Information
Elementary:
n/a
Middle:
n/a
High School:
WEST SIDE
Community Information
County:
Essex
Town:
Newark City
Neighborhood:
n/a
Application Fee:
n/a
Association Fee:
n/a
Fee Includes:
n/a
Amenities:
n/a
Pets:
n/a
Financial Considerations
List Price:
$505,000
Tax Amount:
$6,706
Land Assessment:
$14,600
Build. Assessment:
$165,300
Total Assessment:
$179,900
Tax Rate:
3.73
Tax Year:
2023
Ownership Type:
Fee Simple
Listing Information
MLS ID:
3923189
List Date:
09-10-2024
Days On Market:
13
Listing Broker:
WEICHERT REALTORS
Listing Agent:
Yvonne Taylor





















Request More Information
Shawn and Diane Fox
RE/MAX American Dream
3108 Route 10 West
Denville, NJ 07834
Call: (973) 277-7853
Web: MorrisCountyLiving.com

