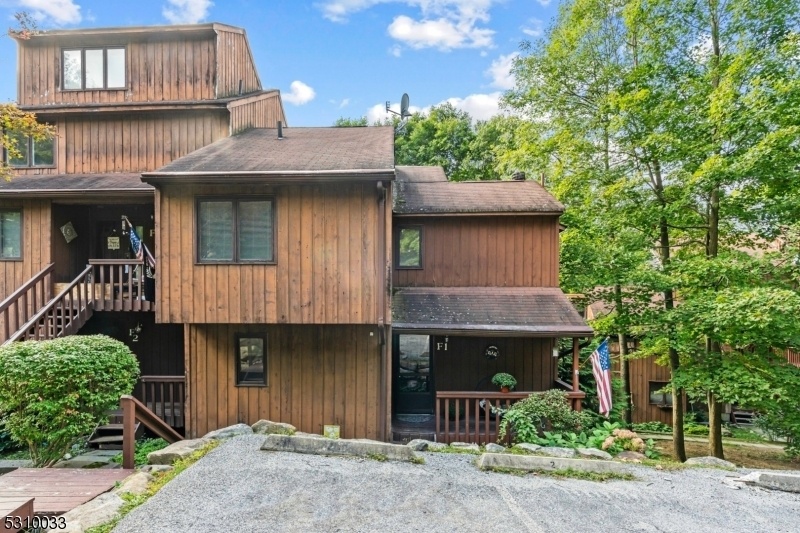15 Village Way
Vernon Twp, NJ 07462

























Price: $230,000
GSMLS: 3923257Type: Condo/Townhouse/Co-op
Style: Townhouse-End Unit
Beds: 2
Baths: 1 Full & 1 Half
Garage: No
Year Built: 1983
Acres: 0.02
Property Tax: $3,778
Description
This Charming 2-bedroom, 2-bathroom Condo Offers Over 1,100 Square Feet Of Well-maintained Living Space, Perfect For Those Seeking Comfort And Style. The Moment You Step Inside, You're Greeted By A Bright And Airy Ambiance, Thanks To An Abundance Of Windows That Flood The Interior With Natural Light. The Living Room Serves As The Heart Of The Home, Featuring A Cozy Wood-burning Fireplace That Adds Warmth And Character, Making It An Ideal Spot For Relaxation And Gathering.the Open Layout Seamlessly Connects The Living Room To A Dining Area And A Modern Kitchen, Creating A Welcoming Environment For Entertaining. Each Bedroom Is Generously Sized, With Ample Closet Space, And The Bathrooms Are Tastefully Designed With Modern Fixtures.one Of The Condo's Standout Features Is Its Stunning Mountain And Wooded Views, Visible From Multiple Vantage Points Within The Home. These Views Provide A Serene Backdrop, Offering A Constant Reminder Of The Natural Beauty Surrounding You. Whether You're Enjoying Your Morning Coffee Or Unwinding In The Evening, The Scenery Enhances The Living Experience.well-kept And Thoughtfully Designed, This Condo Is A True Gem, Blending The Comforts Of Modern Living With The Tranquility Of Nature. It's A Perfect Retreat For Anyone Looking To Enjoy A Peaceful Yet Connected Lifestyle.
Rooms Sizes
Kitchen:
12x8 First
Dining Room:
14x10 First
Living Room:
17x15 First
Family Room:
n/a
Den:
n/a
Bedroom 1:
15x11 Second
Bedroom 2:
13x10 Second
Bedroom 3:
n/a
Bedroom 4:
n/a
Room Levels
Basement:
Family Room, Laundry Room, Utility Room, Walkout
Ground:
n/a
Level 1:
Bath(s) Other, Dining Room, Kitchen, Living Room
Level 2:
2Bedroom,BathMain,Loft,SittngRm
Level 3:
n/a
Level Other:
n/a
Room Features
Kitchen:
Pantry, Separate Dining Area
Dining Room:
n/a
Master Bedroom:
n/a
Bath:
n/a
Interior Features
Square Foot:
1,164
Year Renovated:
n/a
Basement:
Yes - Finished-Partially, Walkout
Full Baths:
1
Half Baths:
1
Appliances:
Dishwasher, Dryer, Kitchen Exhaust Fan, Range/Oven-Gas, Refrigerator, Stackable Washer/Dryer, Washer
Flooring:
Carpeting, Laminate, Vinyl-Linoleum
Fireplaces:
1
Fireplace:
Living Room, Wood Burning
Interior:
CODetect,CeilCath,FireExtg,SmokeDet,TubShowr
Exterior Features
Garage Space:
No
Garage:
n/a
Driveway:
Additional Parking, Assigned, Blacktop, Parking Lot-Shared
Roof:
Asphalt Shingle
Exterior:
CedarSid,WoodShng
Swimming Pool:
n/a
Pool:
n/a
Utilities
Heating System:
1 Unit, Forced Hot Air
Heating Source:
GasPropL
Cooling:
Central Air
Water Heater:
Electric
Water:
Association
Sewer:
Association
Services:
Cable TV Available, Fiber Optic Available, Garbage Included
Lot Features
Acres:
0.02
Lot Dimensions:
n/a
Lot Features:
n/a
School Information
Elementary:
VERNON
Middle:
VERNON
High School:
VERNON
Community Information
County:
Sussex
Town:
Vernon Twp.
Neighborhood:
Hidden Valley
Application Fee:
$1,068
Association Fee:
$534 - Monthly
Fee Includes:
Maintenance-Common Area, Maintenance-Exterior, Sewer Fees, Snow Removal, Trash Collection
Amenities:
n/a
Pets:
Yes
Financial Considerations
List Price:
$230,000
Tax Amount:
$3,778
Land Assessment:
$85,000
Build. Assessment:
$82,200
Total Assessment:
$167,200
Tax Rate:
2.59
Tax Year:
2023
Ownership Type:
Condominium
Listing Information
MLS ID:
3923257
List Date:
09-10-2024
Days On Market:
9
Listing Broker:
RE/MAX PLATINUM GROUP
Listing Agent:
Thomas Walter

























Request More Information
Shawn and Diane Fox
RE/MAX American Dream
3108 Route 10 West
Denville, NJ 07834
Call: (973) 277-7853
Web: MorrisCountyLiving.com

