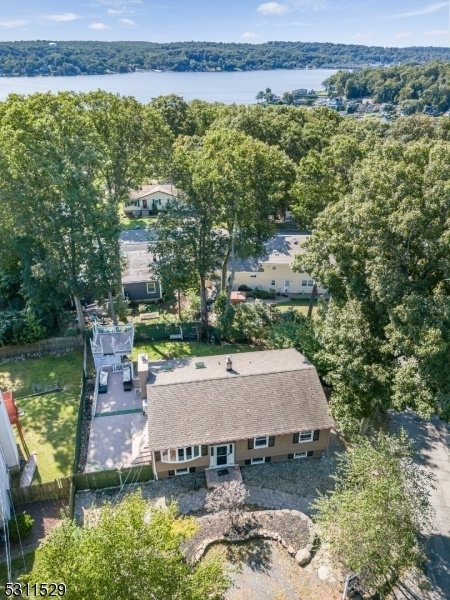9 Normandy Ci
Hopatcong Boro, NJ 07843



























Price: $439,900
GSMLS: 3923337Type: Single Family
Style: Bi-Level
Beds: 3
Baths: 2 Full
Garage: 1-Car
Year Built: 1966
Acres: 0.17
Property Tax: $7,036
Description
Modernized Bi-level Gem Nestled Nicely Just Up The Hill From Exquisite Elba Point Lake! Presenting 9 Normandy Circle, A Home Where You Can Embrace "lake House Living All Year Round! Fabulous Two-story Entry Foyer Welcomes You Into This 3 Bedroom, 2 Bath Open-concept, Easy-flow Home With A Sweet Touch Of Contemporary Design Throughout. The Sun-drenched Living Room Opens To A Modern, Updated Kitchen, Eye-catching And Impressive With Vaulted Ceiling/skylights, As Well As Stunning Marble-like Countertops, Center Island Breakfast Bar, And Stainless Steel Appliances With Sleek Stainless Farmhouse Sink. Three Bedrooms With Great Light And Ample Closets, Plus Full Hall Bathroom Lends Well To First Level Living. Make Your Way To The Lower Level And Imagine All Of The Endless Gatherings, Game And Movie Nights, To Be Had In The Spacious Family Room, Complete With Handsome Brick Fireplace And Access To Massive Two-tiered Deck, A Great Spot For Bbq's And Dining Al Fresco. A "bonus Room Also Holds Court On This Level, Great For A Gym, Playroom Or Potential 4th Bedroom. Partially Fenced-in Backyard Is A Haven For Play, Pets, And Parties, Large Or Small. Take The Opportunity To Be Part Of The Elba Point Community, Just Down The Hill, Offering Its Members A Well-appointed Beach Clubhouse, Access To Beautiful Sandy Beach On Lake Hopatcong, Swim Area With Lifeguards, Picnic Area, Rent Boat/personal Watercraft Slips, And Much More! 9 Normandy, Located On A Quiet Circle Street, Will Not Last!
Rooms Sizes
Kitchen:
18x10 First
Dining Room:
n/a
Living Room:
14x15 First
Family Room:
23x22 Ground
Den:
n/a
Bedroom 1:
12x11 First
Bedroom 2:
10x11 First
Bedroom 3:
10x11 First
Bedroom 4:
n/a
Room Levels
Basement:
n/a
Ground:
Bath(s) Other, Den, Family Room, Laundry Room, Office
Level 1:
3 Bedrooms, Bath Main, Foyer, Kitchen, Living Room
Level 2:
n/a
Level 3:
n/a
Level Other:
n/a
Room Features
Kitchen:
Breakfast Bar, Center Island, Eat-In Kitchen
Dining Room:
n/a
Master Bedroom:
1st Floor
Bath:
Tub Shower
Interior Features
Square Foot:
n/a
Year Renovated:
n/a
Basement:
No
Full Baths:
2
Half Baths:
0
Appliances:
Carbon Monoxide Detector, Dishwasher, Microwave Oven, Range/Oven-Gas, Refrigerator, Wall Oven(s) - Electric
Flooring:
Tile, Wood
Fireplaces:
1
Fireplace:
Family Room
Interior:
CODetect,Skylight,SmokeDet,StallShw,TubShowr
Exterior Features
Garage Space:
1-Car
Garage:
Garage Under
Driveway:
Additional Parking
Roof:
Asphalt Shingle
Exterior:
Aluminum Siding, Wood Shingle
Swimming Pool:
n/a
Pool:
n/a
Utilities
Heating System:
Baseboard - Hotwater
Heating Source:
OilAbOut
Cooling:
Attic Fan, Wall A/C Unit(s)
Water Heater:
n/a
Water:
Public Water
Sewer:
Septic
Services:
n/a
Lot Features
Acres:
0.17
Lot Dimensions:
90X56 IRR
Lot Features:
Irregular Lot
School Information
Elementary:
DURBAN AVE
Middle:
HOPATCONG
High School:
HOPATCONG
Community Information
County:
Sussex
Town:
Hopatcong Boro
Neighborhood:
Elba Point Lake
Application Fee:
n/a
Association Fee:
n/a
Fee Includes:
See Remarks
Amenities:
Lake Privileges
Pets:
n/a
Financial Considerations
List Price:
$439,900
Tax Amount:
$7,036
Land Assessment:
$132,500
Build. Assessment:
$235,800
Total Assessment:
$368,300
Tax Rate:
3.50
Tax Year:
2023
Ownership Type:
Fee Simple
Listing Information
MLS ID:
3923337
List Date:
09-11-2024
Days On Market:
11
Listing Broker:
KELLER WILLIAMS METROPOLITAN
Listing Agent:
Jeremy Gulish



























Request More Information
Shawn and Diane Fox
RE/MAX American Dream
3108 Route 10 West
Denville, NJ 07834
Call: (973) 277-7853
Web: MorrisCountyLiving.com

