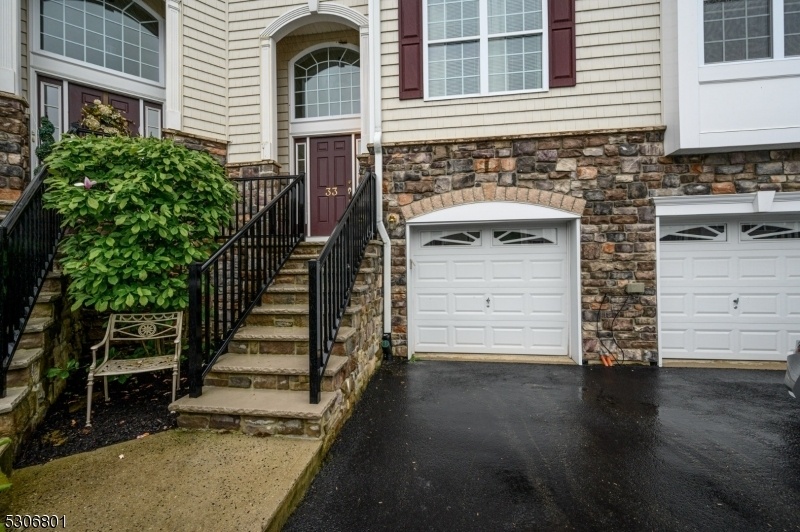33 Daly Ct
Old Bridge Twp, NJ 08857





































Price: $599,900
GSMLS: 3923401Type: Condo/Townhouse/Co-op
Style: Townhouse-Interior
Beds: 2
Baths: 2 Full & 2 Half
Garage: 1-Car
Year Built: 2014
Acres: 0.00
Property Tax: $8,179
Description
Live In Luxury In This Stunning Turn-key Townhome In Old Bridge's Sought After 55+ Madison Crossing Community! This Meticulously Maintained Home Exudes A Contemporary Style, Sophistication, And Pure Elegance At Every Turn, With Countless Modern Upgrades And Amenities To Indulge! Vaulted Ceilings In The Entry Way Open To The Light And Bright Main Level, Adorned With Gleaming Hardwood Flooring, Decorative Moldings, Recessed Lighting, And A Crisp Neutral Palette Throughout That Is Easy To Customize. Gourmet Eat-in-kitchen Will Impress Any Culinary Enthusiast, Offering Top Of The Line Ss Appliances, Uba Tuba Granite Counters, And 42 Inch Premium Cabinetry. Enjoy The Ambiance Of The Cozy Gas Fireplace In The Living Room, Or Dining Al Fresco On Your Own Private Deck. Bathrooms On Every Level Are An Added Convenience! Upstairs, Find Both Generous Bedrooms With Plush Carpeting, Each With Their Own Full Bath. The Blissful Master Suite Boasts It's Own Wic And Ensuite Bath With Dual Vanity. Laundry Room And Attic Storage, Too! Finished Walk-out Lower Level Offers A Versatile Family Room, 1/2 Bath, And French Slider To Your Quaint Covered Patio. 1 Car Garage, Central Air/forced Heat, And Countless Amenities To Indulge, Like The Clubhouse, Gym, Pool, & Tennis Courts. Conveniently Located Near Route 9, Shopping, Dining, Nyc Public Transit And More! Truly, A Move-in-ready Must See!
Rooms Sizes
Kitchen:
23x11 Second
Dining Room:
13x11 Second
Living Room:
21x16 Second
Family Room:
28x19 First
Den:
n/a
Bedroom 1:
16x14 Third
Bedroom 2:
16x14 Third
Bedroom 3:
n/a
Bedroom 4:
n/a
Room Levels
Basement:
n/a
Ground:
n/a
Level 1:
Family Room, Powder Room
Level 2:
Dining Room, Kitchen, Living Room, Powder Room
Level 3:
2 Bedrooms, Bath Main, Bath(s) Other, Laundry Room
Level Other:
n/a
Room Features
Kitchen:
Eat-In Kitchen
Dining Room:
Formal Dining Room
Master Bedroom:
Full Bath, Walk-In Closet
Bath:
Stall Shower
Interior Features
Square Foot:
2,530
Year Renovated:
n/a
Basement:
No
Full Baths:
2
Half Baths:
2
Appliances:
Dishwasher, Dryer, Microwave Oven, Range/Oven-Gas, Refrigerator, See Remarks, Washer
Flooring:
Carpeting, Tile, Wood
Fireplaces:
1
Fireplace:
Gas Fireplace
Interior:
Blinds,Drapes,CeilHigh,StallShw,TubShowr,WlkInCls
Exterior Features
Garage Space:
1-Car
Garage:
Attached Garage, Garage Door Opener
Driveway:
1 Car Width, Blacktop
Roof:
Asphalt Shingle
Exterior:
Stone, Vinyl Siding
Swimming Pool:
Yes
Pool:
Association Pool
Utilities
Heating System:
Forced Hot Air, Multi-Zone
Heating Source:
Gas-Natural
Cooling:
Central Air, Multi-Zone Cooling
Water Heater:
Gas
Water:
Public Water
Sewer:
Public Sewer
Services:
n/a
Lot Features
Acres:
0.00
Lot Dimensions:
n/a
Lot Features:
Cul-De-Sac, Level Lot
School Information
Elementary:
n/a
Middle:
n/a
High School:
n/a
Community Information
County:
Middlesex
Town:
Old Bridge Twp.
Neighborhood:
Madison Crossings
Application Fee:
$1,407
Association Fee:
$498 - Monthly
Fee Includes:
Maintenance-Common Area, Maintenance-Exterior, Snow Removal, Trash Collection
Amenities:
Club House, Exercise Room, Pool-Outdoor, Storage
Pets:
No
Financial Considerations
List Price:
$599,900
Tax Amount:
$8,179
Land Assessment:
$60,000
Build. Assessment:
$91,000
Total Assessment:
$151,000
Tax Rate:
5.30
Tax Year:
2023
Ownership Type:
Fee Simple
Listing Information
MLS ID:
3923401
List Date:
09-11-2024
Days On Market:
12
Listing Broker:
RE/MAX 1ST ADVANTAGE
Listing Agent:
Robert Dekanski





































Request More Information
Shawn and Diane Fox
RE/MAX American Dream
3108 Route 10 West
Denville, NJ 07834
Call: (973) 277-7853
Web: MorrisCountyLiving.com

