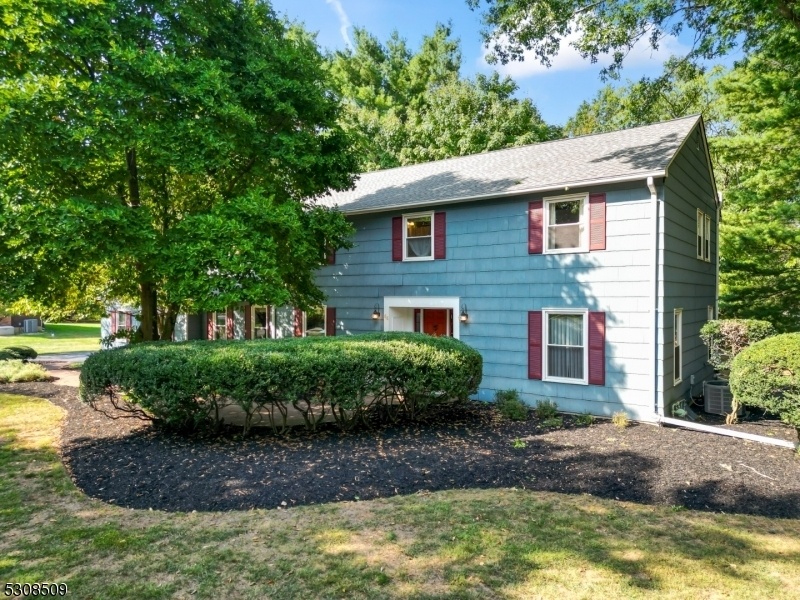64 Catskill Ct
Montgomery Twp, NJ 08502



































Price: $825,000
GSMLS: 3923406Type: Single Family
Style: Detached
Beds: 4
Baths: 2 Full & 1 Half
Garage: 2-Car
Year Built: 1973
Acres: 1.00
Property Tax: $15,115
Description
Tucked Away In A Serene, Tree-lined Setting, This Home Offers The Perfect Blend Of Peaceful Seclusion & Spacious Living. Enter To Hardwood Floors And Crown Molding Throughout. Formal Lr & Dr Flank The Foyer, With The Lr Stretching From The Front To The Back Of The Home. The Dr Opens Into A Well-designed Kitchen, Allowing For An Easy Flow Between Spaces. Updated Kitchen Is A Bright And Functional Space With Granite Countertops, Stylish Tile Backsplash, & White Cabinetry. The Breakfast Area Is Perfectly Positioned With Backyard Views. Just Off The Kitchen, The Cozy Family Room Is Centered Around A Raised Hearth Brick Fireplace. A Standout Feature Of This Home Is The Screened Porch, Which Includes Slate Flooring & A Ceiling Fan. Convenience Is Key With A First-floor Laundry Room Equipped With A Utility Sink And A Linen Closet, Located Near The Charming Powder Room That Boasts Beadboard Trim. Upstairs, The Primary Suite Includes An En Suite Bathroom. Three Additional Bedrooms Share A Hall Bath With Dual Sinks. The Finished Basement Provides An Additional Recreation Area, Home Gym, & A Game Or Home Office Area. Spacious 2 Car Garage Completes The Home. Important Updates Include: New Roof (2023) &new Hvac (2019). Located In The Highly Regarded Montgomery Township School District, 64 Catskill Court Offers A Welcoming And Serene Lifestyle. The Blend Of Thoughtful Features, Comfortable Spaces, And A Naturally Beautiful Setting Makes This Home A True Gem.
Rooms Sizes
Kitchen:
23x19 First
Dining Room:
13x14 First
Living Room:
13x25 First
Family Room:
16x23 First
Den:
n/a
Bedroom 1:
16x13 Second
Bedroom 2:
9x17 Second
Bedroom 3:
12x13 Second
Bedroom 4:
13x13 Second
Room Levels
Basement:
Exercise Room
Ground:
n/a
Level 1:
DiningRm,FamilyRm,GarEnter,Kitchen,Laundry,LivingRm,PowderRm,Screened
Level 2:
4 Or More Bedrooms
Level 3:
n/a
Level Other:
n/a
Room Features
Kitchen:
Eat-In Kitchen
Dining Room:
Formal Dining Room
Master Bedroom:
Full Bath, Walk-In Closet
Bath:
Stall Shower
Interior Features
Square Foot:
2,632
Year Renovated:
n/a
Basement:
Yes - Finished, Full
Full Baths:
2
Half Baths:
1
Appliances:
Dishwasher, Range/Oven-Gas, Refrigerator
Flooring:
Wood
Fireplaces:
1
Fireplace:
Family Room, Wood Burning
Interior:
n/a
Exterior Features
Garage Space:
2-Car
Garage:
Attached Garage
Driveway:
Blacktop
Roof:
Asphalt Shingle
Exterior:
See Remarks
Swimming Pool:
No
Pool:
n/a
Utilities
Heating System:
Forced Hot Air
Heating Source:
Gas-Natural
Cooling:
Central Air
Water Heater:
Gas
Water:
Private, Well
Sewer:
Public Sewer
Services:
n/a
Lot Features
Acres:
1.00
Lot Dimensions:
n/a
Lot Features:
Level Lot, Wooded Lot
School Information
Elementary:
n/a
Middle:
n/a
High School:
MONTGOMERY
Community Information
County:
Somerset
Town:
Montgomery Twp.
Neighborhood:
n/a
Application Fee:
n/a
Association Fee:
n/a
Fee Includes:
n/a
Amenities:
n/a
Pets:
Yes
Financial Considerations
List Price:
$825,000
Tax Amount:
$15,115
Land Assessment:
$208,000
Build. Assessment:
$233,600
Total Assessment:
$441,600
Tax Rate:
3.37
Tax Year:
2023
Ownership Type:
Fee Simple
Listing Information
MLS ID:
3923406
List Date:
09-10-2024
Days On Market:
10
Listing Broker:
BHHS FOX & ROACH
Listing Agent:
Lisa Candella-hulbert



































Request More Information
Shawn and Diane Fox
RE/MAX American Dream
3108 Route 10 West
Denville, NJ 07834
Call: (973) 277-7853
Web: MorrisCountyLiving.com

