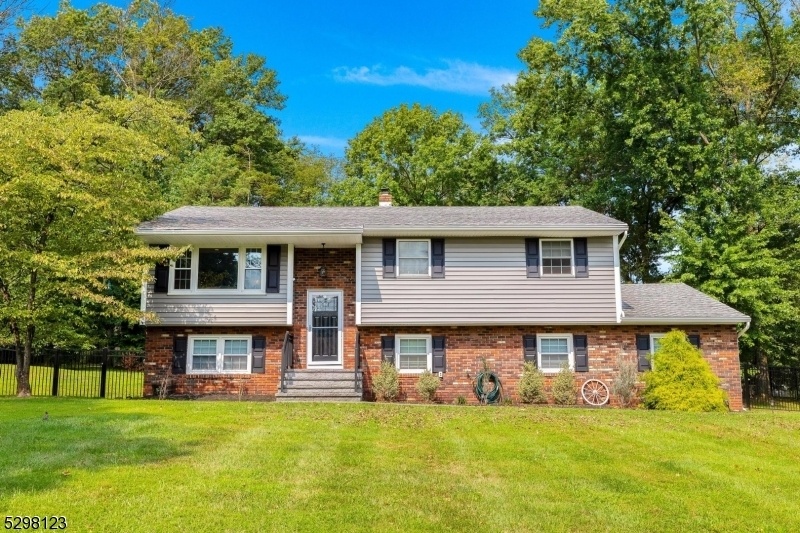41 Oriole Ln
Branchburg Twp, NJ 08876

























Price: $649,900
GSMLS: 3923533Type: Single Family
Style: Bi-Level
Beds: 4
Baths: 2 Full & 1 Half
Garage: 2-Car
Year Built: 1975
Acres: 0.88
Property Tax: $9,094
Description
Welcome To Your Dream Home Nestled In A Serene And Sought-after Neighborhood, Offering The Perfect Blend Of Comfort, Style, And Modern Convenience. This Charming 4-bedroom Bi-level Residence Has Been Meticulously Renovated, Boasting Newer Baths, Kitchen And Updated Windows (2019) That Flood The Home With Natural Light And Energy Efficiency. Step Inside To Discover A Spacious And Inviting Living Space, Where The Open Floor Plan Seamlessly Connects The Living Room, Dining Area, And Kitchen. The Home's Four Bedrooms Provide Ample Space For Relaxation And Privacy. The Bathrooms Have Been Tastefully Remodeled (2018) W/modern Fixtures And Elegant Tile Work. Hdwd Flooring On Main Level And New Vinyl Plank Flooring On Lower. Outside, The Property Is Adorned With New Siding, A Fenced Backyard, A Spacious Deck And Patio All 2020 Perfect For Summer Barbecues Or Enjoying Morning Coffee In The Tranquil Outdoors. Located In A Highly Desirable Neighborhood Known For Its Friendly Community Atmosphere And Top-rated Schools, This Home Offers Not Just A Place To Live, But A Lifestyle. With Its Convenient Access To Amenities, Parks, And Shopping, This Is An Opportunity To Embrace Comfort And Luxury.
Rooms Sizes
Kitchen:
13x10 First
Dining Room:
14x12 First
Living Room:
13x12 First
Family Room:
21x12 Ground
Den:
n/a
Bedroom 1:
15x14 First
Bedroom 2:
12x11 First
Bedroom 3:
10x10 First
Bedroom 4:
12x12 Ground
Room Levels
Basement:
n/a
Ground:
1Bedroom,Exercise,FamilyRm,GarEnter,Laundry,PowderRm,Utility,Walkout
Level 1:
3 Bedrooms, Bath Main, Bath(s) Other, Dining Room, Kitchen, Living Room
Level 2:
n/a
Level 3:
n/a
Level Other:
n/a
Room Features
Kitchen:
Breakfast Bar
Dining Room:
Formal Dining Room
Master Bedroom:
Full Bath
Bath:
Stall Shower
Interior Features
Square Foot:
n/a
Year Renovated:
2016
Basement:
No
Full Baths:
2
Half Baths:
1
Appliances:
Carbon Monoxide Detector, Dishwasher, Microwave Oven, Range/Oven-Gas
Flooring:
Laminate, See Remarks, Tile, Wood
Fireplaces:
No
Fireplace:
n/a
Interior:
Carbon Monoxide Detector, Fire Extinguisher, Smoke Detector
Exterior Features
Garage Space:
2-Car
Garage:
Attached Garage
Driveway:
2 Car Width, Blacktop
Roof:
Composition Shingle
Exterior:
Vinyl Siding
Swimming Pool:
n/a
Pool:
n/a
Utilities
Heating System:
1 Unit, Forced Hot Air
Heating Source:
Gas-Natural
Cooling:
1 Unit, Central Air
Water Heater:
Gas
Water:
Public Water
Sewer:
Public Sewer
Services:
Cable TV Available, Garbage Extra Charge
Lot Features
Acres:
0.88
Lot Dimensions:
n/a
Lot Features:
Corner, Level Lot
School Information
Elementary:
WHITON
Middle:
CENTRAL
High School:
SOMERVILLE
Community Information
County:
Somerset
Town:
Branchburg Twp.
Neighborhood:
Stony Brook Estates
Application Fee:
n/a
Association Fee:
n/a
Fee Includes:
n/a
Amenities:
n/a
Pets:
n/a
Financial Considerations
List Price:
$649,900
Tax Amount:
$9,094
Land Assessment:
$193,800
Build. Assessment:
$331,700
Total Assessment:
$525,500
Tax Rate:
1.87
Tax Year:
2023
Ownership Type:
Fee Simple
Listing Information
MLS ID:
3923533
List Date:
09-12-2024
Days On Market:
0
Listing Broker:
WEICHERT REALTORS
Listing Agent:
Tracee Schaefer

























Request More Information
Shawn and Diane Fox
RE/MAX American Dream
3108 Route 10 West
Denville, NJ 07834
Call: (973) 277-7853
Web: MorrisCountyLiving.com

