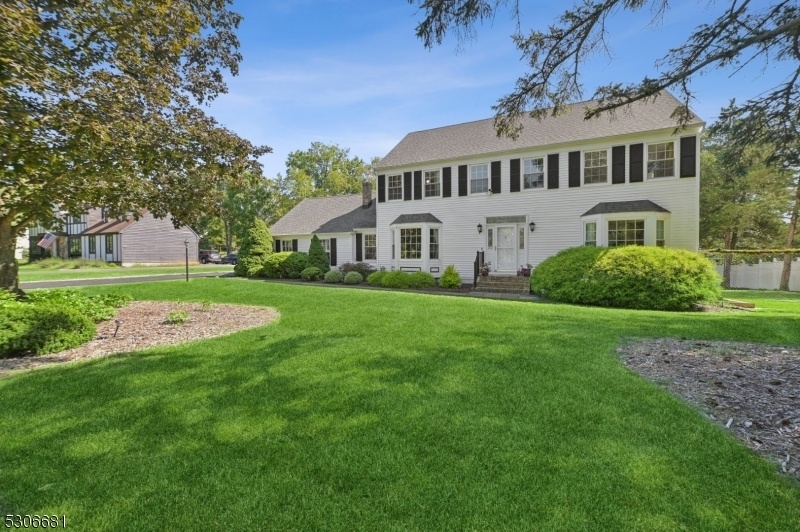4 Westminster Dr
Clinton Twp, NJ 08801










































Price: $769,000
GSMLS: 3923551Type: Single Family
Style: Colonial
Beds: 4
Baths: 2 Full & 2 Half
Garage: 2-Car
Year Built: 1984
Acres: 0.62
Property Tax: $14,309
Description
Ideal Home For Entertaining. A Superbly Maintained & Immaculate Stately Ctr Hall Colonial On A Deep Private Lot W Stunning Curb Appeal In Wellington Hts Section Of Annandale In Clinton Twsp. The 1st Floor Features The Liv Rm, Large Formal Dr Set Up Perfectly Off The Kit To Accommodate Those Large Dinner Parties. Updated Light & Bright Eik, Center Island, Stainless Steel Appl, Granite Countertops, Tile Backsplash With Abundant Cabinetry For Storage. Bay Window Overlooks The Deck & Tranquil Backyard. The Fam Rm Features Cathedral Ceilings, Wood Burning Fireplace With Mantel And A Built In Wet Bar For Entertaining. Fam Rm Provides Access To The 2-tier Spacious Deck. Completing The 1st Floor Is A Dedicated Laundry Rm/ Mud Rm With An Entrance To A 2 Car Garage. There Is Also A Powder Rm For Your Quests. Leading To The 2nd Flr Your Lg Primary Bedroom Is Located At One End Of The 2nd Flr. Includes A Walk-in Closet, And Updated En-suite Bath And Separate Jetted Tub And Skylight. 3 Additional Over-sized Bedrooms And One Includes Entrance To A Walk-in Floored Attic. The Updated Main Bath Completes The 2nd Flr. The Partially Finished Bsmt Has 2 Separate Areas For Recreation With Built-ins Great For Entertaining Or Whatever Your Needs Are. Unfinished Area Is For Storage/utility. Outdoor Offers Prof Landscaping, Completely Fenced W Manicured Lawns Ideal For Outdoor Gatherings. Location Is Close To Schools, Shopping, Restaurants And Easy Access To Major Highways. This Home Will Not Last!
Rooms Sizes
Kitchen:
21x14 First
Dining Room:
16x14 First
Living Room:
25x13 First
Family Room:
21x20 First
Den:
n/a
Bedroom 1:
17x13 Second
Bedroom 2:
13x13 Second
Bedroom 3:
13x12 Second
Bedroom 4:
14x10 Second
Room Levels
Basement:
Office, Powder Room, Rec Room, Utility Room
Ground:
n/a
Level 1:
DiningRm,FamilyRm,Foyer,GarEnter,Kitchen,Laundry,LivingRm,PowderRm
Level 2:
4 Or More Bedrooms, Bath Main, Bath(s) Other
Level 3:
n/a
Level Other:
n/a
Room Features
Kitchen:
Center Island, Eat-In Kitchen
Dining Room:
Formal Dining Room
Master Bedroom:
Full Bath, Walk-In Closet
Bath:
Jetted Tub, Stall Shower
Interior Features
Square Foot:
2,795
Year Renovated:
n/a
Basement:
Yes - Finished-Partially, Full
Full Baths:
2
Half Baths:
2
Appliances:
Carbon Monoxide Detector, Dishwasher, Kitchen Exhaust Fan, Microwave Oven, Range/Oven-Gas, Refrigerator, Self Cleaning Oven, Water Softener-Own
Flooring:
Carpeting, Tile, Wood
Fireplaces:
1
Fireplace:
See Remarks, Wood Burning
Interior:
BarWet,CeilBeam,Blinds,CODetect,CeilCath,FireExtg,JacuzTyp,Shades,Skylight,SmokeDet,StallTub,WlkInCls
Exterior Features
Garage Space:
2-Car
Garage:
Attached Garage, Garage Door Opener
Driveway:
1 Car Width, Blacktop
Roof:
Asphalt Shingle
Exterior:
Vinyl Siding
Swimming Pool:
No
Pool:
n/a
Utilities
Heating System:
1 Unit, Forced Hot Air
Heating Source:
Gas-Natural
Cooling:
1 Unit, Central Air
Water Heater:
Gas
Water:
Public Water
Sewer:
Public Sewer
Services:
Cable TV Available, Garbage Extra Charge
Lot Features
Acres:
0.62
Lot Dimensions:
n/a
Lot Features:
Level Lot, Wooded Lot
School Information
Elementary:
P.MCGAHERN
Middle:
CLINTON MS
High School:
N.HUNTERDN
Community Information
County:
Hunterdon
Town:
Clinton Twp.
Neighborhood:
Wellington Heights
Application Fee:
n/a
Association Fee:
n/a
Fee Includes:
n/a
Amenities:
n/a
Pets:
n/a
Financial Considerations
List Price:
$769,000
Tax Amount:
$14,309
Land Assessment:
$126,200
Build. Assessment:
$369,100
Total Assessment:
$495,300
Tax Rate:
2.89
Tax Year:
2023
Ownership Type:
Fee Simple
Listing Information
MLS ID:
3923551
List Date:
09-12-2024
Days On Market:
7
Listing Broker:
KL SOTHEBY'S INT'L. REALTY
Listing Agent:
Carol Ann Mucerino










































Request More Information
Shawn and Diane Fox
RE/MAX American Dream
3108 Route 10 West
Denville, NJ 07834
Call: (973) 277-7853
Web: MorrisCountyLiving.com

