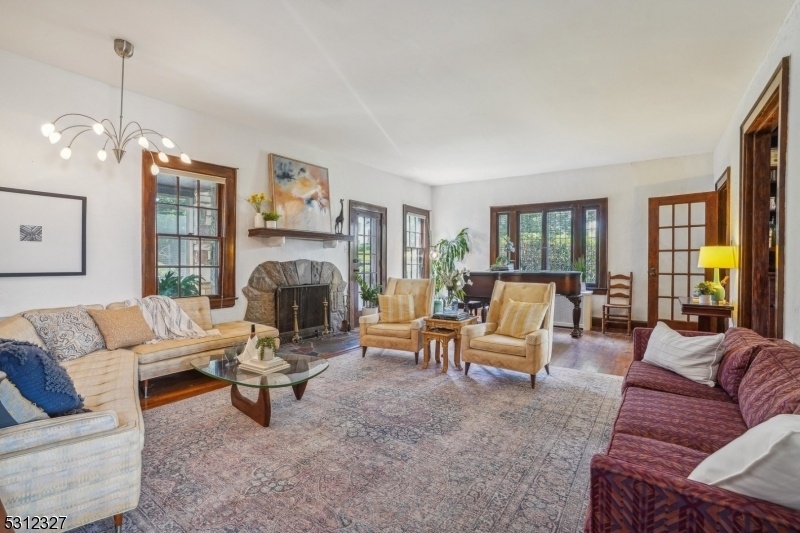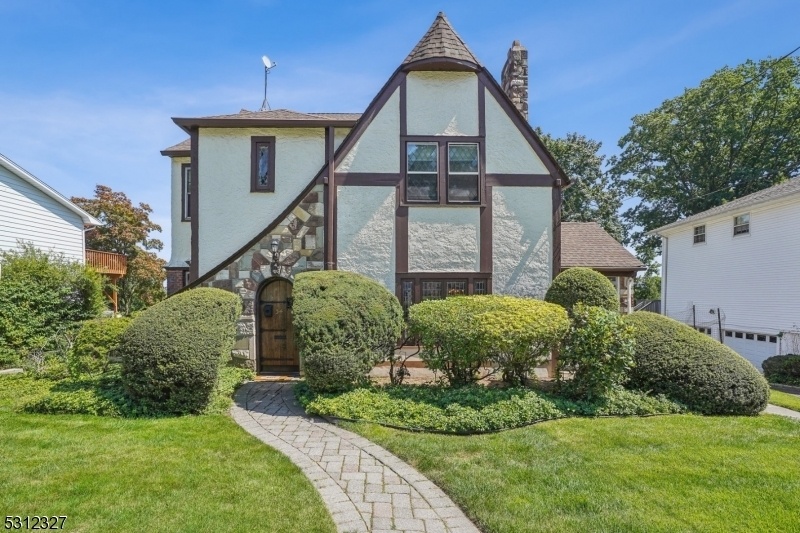34 Collamore Ter
West Orange Twp, NJ 07052
































Price: $750,000
GSMLS: 3923634Type: Single Family
Style: Tudor
Beds: 4
Baths: 3 Full & 1 Half
Garage: 1-Car
Year Built: 1931
Acres: 0.00
Property Tax: $19,532
Description
Classic Style & Convenient Suburban Living! Welcome To This Charming Tudor In The Sought-after Upper Gregory Neighborhood Of West Orange. This Home Offers Lots Of Space, Original Details, And Modern Updates. The Main Level Features A Living Room With Stone Fireplace, Soaring Two-story Ceiling, And Access To A Screened-in Porch. Step Into The Cozy, Wood-paneled Library/den With Pocket Doors. There's A Spacious Dining Room, That Is Perfect For Entertaining, And A Walk Out To A Second Porch, An Ideal Spot For A Morning Coffee. The Recently Updated, Sunny Kitchen Features A Breakfast Nook And Amazing Views Of The Nyc Skyline. There's A Convenient Butler's Pantry, Which Can Also Serve As An Office Space, As Well As A Private Powder Room. Upstairs, You'll Find Four Bedrooms, Including A Large Primary With Renovated, Ensuite Bathroom. Each Of The Other Bedrooms Provide Plenty Of Space And Are Served By An Updated, Full Bathroom. Bonus: A Custom, 2nd Floor Laundry Room With Tons Of Storage. The Walk-up 3rd Floor Offers Plenty Of Storage Space, And The Flexibility To Become Even More! A Flat Backyard Provides A Serene Oasis With Sweeping Views Of The Nyc Skyline. Perfectly Located, This Home Enjoys Easy Access To Transportation Options, Dining, Shopping, And Entertainment Options, As Well As The Nearby South Mountain Reservation And Turtle Back Zoo. Make This Gregory Section Gem Yours!
Rooms Sizes
Kitchen:
First
Dining Room:
First
Living Room:
First
Family Room:
n/a
Den:
First
Bedroom 1:
Second
Bedroom 2:
Second
Bedroom 3:
Second
Bedroom 4:
Second
Room Levels
Basement:
Storage Room, Utility Room
Ground:
n/a
Level 1:
BathOthr,Den,DiningRm,Kitchen,LivingRm,Pantry,Porch,PowderRm,Screened
Level 2:
4 Or More Bedrooms, Bath Main, Bath(s) Other, Laundry Room
Level 3:
1 Bedroom, Attic, Bath(s) Other, Maid Quarters
Level Other:
n/a
Room Features
Kitchen:
Eat-In Kitchen, Separate Dining Area
Dining Room:
Formal Dining Room
Master Bedroom:
Full Bath
Bath:
Stall Shower
Interior Features
Square Foot:
n/a
Year Renovated:
n/a
Basement:
Yes - Unfinished
Full Baths:
3
Half Baths:
1
Appliances:
Dishwasher, Dryer, Range/Oven-Gas, Refrigerator, Washer
Flooring:
Carpeting, Tile, Vinyl-Linoleum, Wood
Fireplaces:
1
Fireplace:
Living Room, Wood Burning
Interior:
CeilHigh,StallShw,TubShowr
Exterior Features
Garage Space:
1-Car
Garage:
GarUnder,InEntrnc
Driveway:
1 Car Width, Blacktop, Driveway-Exclusive
Roof:
Asphalt Shingle
Exterior:
Stucco, Wood
Swimming Pool:
n/a
Pool:
n/a
Utilities
Heating System:
1 Unit, Radiators - Steam
Heating Source:
Gas-Natural
Cooling:
Window A/C(s)
Water Heater:
Gas
Water:
Public Water
Sewer:
Public Sewer, Sewer Charge Extra
Services:
Cable TV Available, Fiber Optic Available, Garbage Included
Lot Features
Acres:
0.00
Lot Dimensions:
70 1/2X100
Lot Features:
Skyline View
School Information
Elementary:
GREGORY
Middle:
ROOSEVELT
High School:
W ORANGE
Community Information
County:
Essex
Town:
West Orange Twp.
Neighborhood:
GREGORY
Application Fee:
n/a
Association Fee:
n/a
Fee Includes:
n/a
Amenities:
n/a
Pets:
n/a
Financial Considerations
List Price:
$750,000
Tax Amount:
$19,532
Land Assessment:
$159,000
Build. Assessment:
$265,800
Total Assessment:
$424,800
Tax Rate:
4.60
Tax Year:
2023
Ownership Type:
Fee Simple
Listing Information
MLS ID:
3923634
List Date:
09-12-2024
Days On Market:
63
Listing Broker:
COMPASS NEW JERSEY, LLC
Listing Agent:
Jill Capone
































Request More Information
Shawn and Diane Fox
RE/MAX American Dream
3108 Route 10 West
Denville, NJ 07834
Call: (973) 277-7853
Web: MorrisCountyLiving.com

