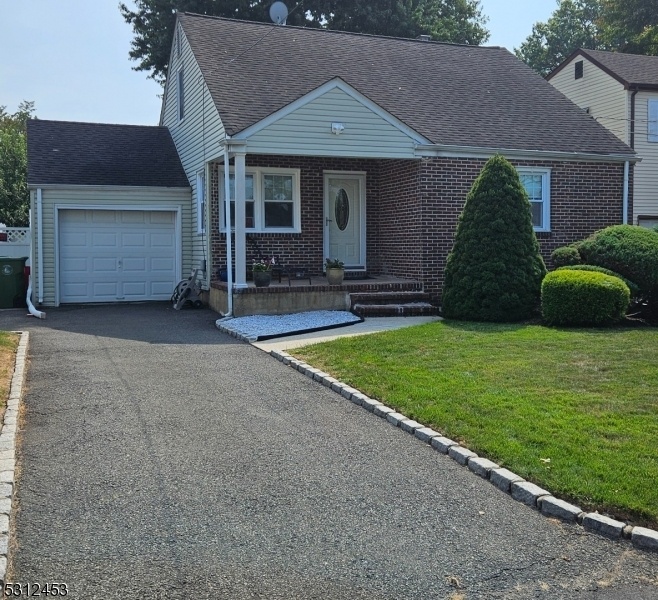347 Birchwood Rd
Linden City, NJ 07036










































Price: $549,000
GSMLS: 3923667Type: Single Family
Style: Cape Cod
Beds: 3
Baths: 2 Full & 1 Half
Garage: 1-Car
Year Built: Unknown
Acres: 0.10
Property Tax: $9,773
Description
Welcome To This Charming And Picturesque Cape Cod Home In The Sought-after Sunnyside Location. This Pretty Residence Exudes Curb Appeal With Its Brick Front And Inviting Exterior, Setting The Stage For A Warm And Welcoming Living Experience. Step Inside And Discover The Cozy Elegance Of This Home, Featuring 2/3 Bedrooms, Dining Room Can Be Converted Back To 3rd Bedroom, 2.5 Updated Baths And A Finished Basement That Offers Additional Living Space For Relaxation Or Entertainment. The Garage Provides Convenient Parking And Storage Options, Adding To The Practicality And Functionality Of The Property. With Its Classic Cape Cod Design And Desirable Location, This Home Is A True Gem Waiting To Be Discovered. Newer Windows & Slider To The Fenced Yard And Patio. Whether You're Enjoying Peaceful Moments In The Sunlit Rooms Or Hosting Gatherings In The Spacious Living Areas, This Property Offers The Perfect Blend Of Comfort And Style. Don't Miss The Opportunity To Make This Pretty Cape Cod Home Your Own. Schedule A Showing Today And Experience The Charm And Character Of Sunnyside Living In This Delightful Residence. Welcome To Your New Home!
Rooms Sizes
Kitchen:
First
Dining Room:
First
Living Room:
First
Family Room:
Basement
Den:
n/a
Bedroom 1:
First
Bedroom 2:
Second
Bedroom 3:
n/a
Bedroom 4:
n/a
Room Levels
Basement:
Bath(s) Other, Family Room, Laundry Room, Outside Entrance, Storage Room
Ground:
n/a
Level 1:
1 Bedroom, Bath Main, Dining Room, Kitchen, Living Room
Level 2:
1 Bedroom, Attic, Powder Room
Level 3:
n/a
Level Other:
n/a
Room Features
Kitchen:
Eat-In Kitchen
Dining Room:
Formal Dining Room
Master Bedroom:
1st Floor, Walk-In Closet
Bath:
n/a
Interior Features
Square Foot:
n/a
Year Renovated:
n/a
Basement:
Yes - Finished, Full, Walkout
Full Baths:
2
Half Baths:
1
Appliances:
Carbon Monoxide Detector, Dishwasher, Dryer, Microwave Oven, Range/Oven-Gas, Refrigerator, Sump Pump, Washer
Flooring:
Carpeting, Tile, Wood
Fireplaces:
No
Fireplace:
n/a
Interior:
Carbon Monoxide Detector, Fire Extinguisher, Smoke Detector
Exterior Features
Garage Space:
1-Car
Garage:
Attached Garage
Driveway:
Blacktop
Roof:
Asphalt Shingle
Exterior:
Brick, Vinyl Siding
Swimming Pool:
No
Pool:
n/a
Utilities
Heating System:
Forced Hot Air
Heating Source:
Gas-Natural
Cooling:
Central Air
Water Heater:
Gas
Water:
Public Water
Sewer:
Public Sewer, Sewer Charge Extra
Services:
Garbage Included
Lot Features
Acres:
0.10
Lot Dimensions:
50X100
Lot Features:
Level Lot
School Information
Elementary:
Highland
Middle:
McManus
High School:
Linden
Community Information
County:
Union
Town:
Linden City
Neighborhood:
Sunnyside
Application Fee:
n/a
Association Fee:
n/a
Fee Includes:
n/a
Amenities:
n/a
Pets:
n/a
Financial Considerations
List Price:
$549,000
Tax Amount:
$9,773
Land Assessment:
$62,500
Build. Assessment:
$79,600
Total Assessment:
$142,100
Tax Rate:
6.88
Tax Year:
2023
Ownership Type:
Fee Simple
Listing Information
MLS ID:
3923667
List Date:
09-11-2024
Days On Market:
13
Listing Broker:
ALL TOWNE REALTY, INC.
Listing Agent:
Lori Kazanowski










































Request More Information
Shawn and Diane Fox
RE/MAX American Dream
3108 Route 10 West
Denville, NJ 07834
Call: (973) 277-7853
Web: MorrisCountyLiving.com

