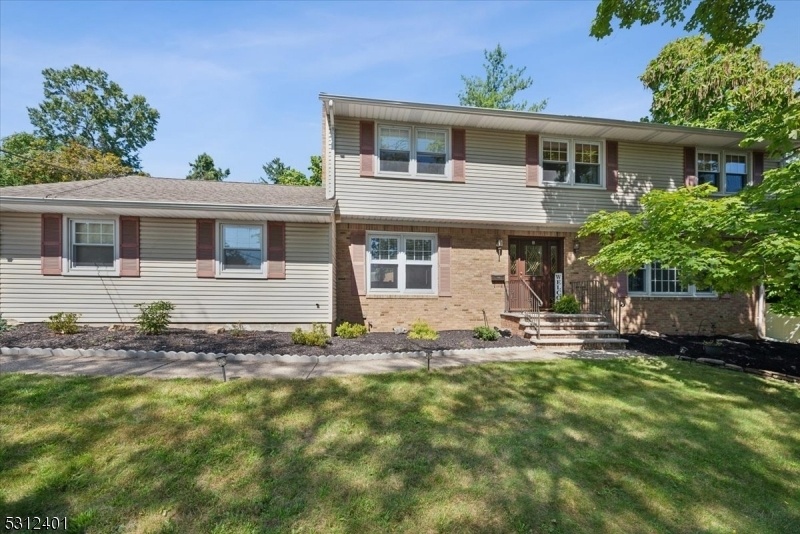8 Rigby Ct
Wayne Twp, NJ 07470












































Price: $800,000
GSMLS: 3923698Type: Single Family
Style: Colonial
Beds: 5
Baths: 3 Full & 1 Half
Garage: 2-Car
Year Built: 1969
Acres: 0.35
Property Tax: $15,610
Description
If Space Is What You're Looking For, Look No More! Move Right Into This Bright & Sunny 5 Bed/3.5 Bath/2-car Garage Center Hall Colonial W/fully Finished Basement & Serene Backyard On A Quiet Cul-de-sac In The Heart Of Wayne. Walk Into The Foyer Of This Home To Find A Formal Living Room To The Right Through French Doors & A Classic Family Room To The Left With A Brick Fireplace & Sliders To Backyard. You Find A Large Eat-in Kitchen From The Living Room W/ample Storage, Counter Space, Double Oven, Custom Tile Work & Bay Window. A Formal Dining Room Sits Just Off The Kitchen & Connects To The Living Room Via Decorative Archway. On This Floor You Have Access To A Finished Oversized 2-car Garage W/attic Storage, A Powder Room & Laundry Room W/storage, Extra Fridge & Backyard Access. Upstairs You Find 3 Sizable Bedrooms W/hall Bath(tub/shower) & The Primary Suite W/walk-in Closet, Dressing Area & Full Bath(shower). Hardwood Floors Are Throughout The Main & 2nd Levels(under Carpet In 2 Bedrooms & Stairs). The Basement Offers Even More Living Space With A True 5th Bedroom, 2nd Family Room, Full Bath, Storage/utility Room & Pantry. Outside, Relax At The Fire Pit, Bbq On The Stone Patio Or Play On The Raised Lawn. Ps. There Was Once A Pool, Perhaps You Can Add One Back If You Desire. Just Off French Hill And Apls Rd, You Have Direct Access To Routes 80, 23 & 46, Top-rated Schools & Close To Nyc Trains, About 2 Miles To Mountain View Or Wayne Njt Stations (montclair Boonton Line).
Rooms Sizes
Kitchen:
First
Dining Room:
First
Living Room:
First
Family Room:
First
Den:
n/a
Bedroom 1:
Second
Bedroom 2:
Second
Bedroom 3:
Second
Bedroom 4:
Second
Room Levels
Basement:
1 Bedroom, Bath(s) Other, Storage Room, Utility Room
Ground:
n/a
Level 1:
Breakfst,DiningRm,FamilyRm,Foyer,GarEnter,Kitchen,Laundry,LivingRm,PowderRm,Walkout
Level 2:
4 Or More Bedrooms, Bath Main, Bath(s) Other
Level 3:
n/a
Level Other:
n/a
Room Features
Kitchen:
Eat-In Kitchen, Separate Dining Area
Dining Room:
Formal Dining Room
Master Bedroom:
Dressing Room, Full Bath, Walk-In Closet
Bath:
Stall Shower
Interior Features
Square Foot:
n/a
Year Renovated:
n/a
Basement:
Yes - Finished, French Drain, Full
Full Baths:
3
Half Baths:
1
Appliances:
Carbon Monoxide Detector, Cooktop - Electric, Dishwasher, Dryer, Microwave Oven, Refrigerator, See Remarks, Sump Pump, Wall Oven(s) - Gas, Washer
Flooring:
Carpeting, Tile, Wood
Fireplaces:
1
Fireplace:
See Remarks, Wood Burning
Interior:
Blinds,CODetect,FireExtg,SmokeDet,StallShw,StallTub,WlkInCls
Exterior Features
Garage Space:
2-Car
Garage:
Attached,Finished,DoorOpnr,InEntrnc,Oversize
Driveway:
2 Car Width, Blacktop
Roof:
Asphalt Shingle
Exterior:
Aluminum Siding, Brick
Swimming Pool:
No
Pool:
n/a
Utilities
Heating System:
Baseboard - Hotwater
Heating Source:
Gas-Natural
Cooling:
1 Unit, Central Air
Water Heater:
Gas
Water:
Public Water
Sewer:
Public Sewer
Services:
n/a
Lot Features
Acres:
0.35
Lot Dimensions:
n/a
Lot Features:
Cul-De-Sac
School Information
Elementary:
n/a
Middle:
G. WASHING
High School:
WAYNE VALL
Community Information
County:
Passaic
Town:
Wayne Twp.
Neighborhood:
n/a
Application Fee:
n/a
Association Fee:
n/a
Fee Includes:
n/a
Amenities:
n/a
Pets:
n/a
Financial Considerations
List Price:
$800,000
Tax Amount:
$15,610
Land Assessment:
$126,300
Build. Assessment:
$146,700
Total Assessment:
$273,000
Tax Rate:
5.72
Tax Year:
2023
Ownership Type:
Fee Simple
Listing Information
MLS ID:
3923698
List Date:
09-12-2024
Days On Market:
12
Listing Broker:
KELLER WILLIAMS METROPOLITAN
Listing Agent:
Peter Lorenzo












































Request More Information
Shawn and Diane Fox
RE/MAX American Dream
3108 Route 10 West
Denville, NJ 07834
Call: (973) 277-7853
Web: MorrisCountyLiving.com

