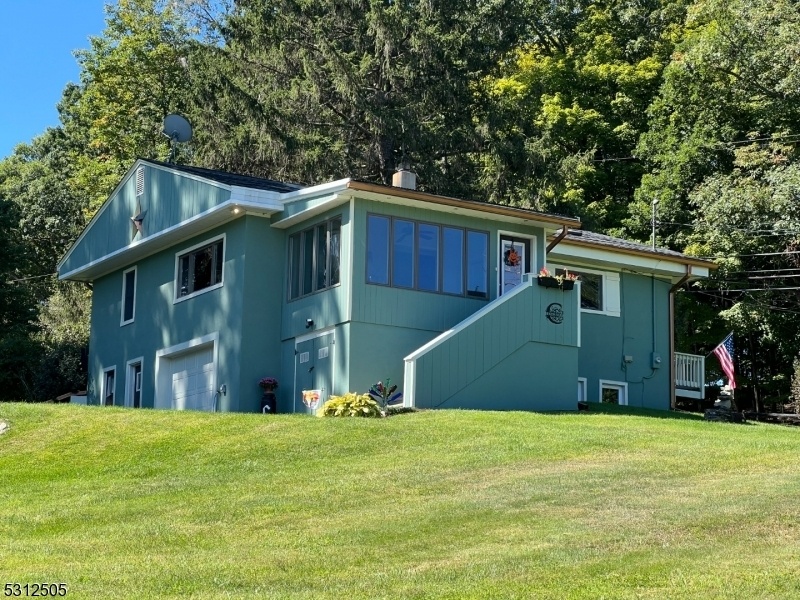9 Heller Hill Rd
Blairstown Twp, NJ 07825


































Price: $389,000
GSMLS: 3923719Type: Single Family
Style: Raised Ranch
Beds: 2
Baths: 1 Full & 1 Half
Garage: 2-Car
Year Built: 1958
Acres: 3.00
Property Tax: $5,856
Description
Seller Calling For Highest & Best Tues 9/17 5:00 Pm. Stunning 2 Bedroom Home Nestled On A Picturesque 3 Acre Open Lot. This Pristine Home Offers Spectacular Views And Lots Of Living And Storage Space. Boasting An Open Concept Floor Plan, The Main Floor Features Vaulted Ceilings, Living Room, Dining Room And Kitchen, 3 Skylights And Custom Lighting. The Kit Offers Loads Of Oak Cabinets, Stainless Range, Dishwasher, Refrigerator, Breakfast Bar, Home Work Station, Pantry And Broom Closet. The Main Floor Also Offers 2 Nice Size Bedrooms With Ample Closets, Plus A Sun Filled Flex Room For Family Room, Dining Room, Sun Room, Play Room...you Decide. The Supersized Main Bath Is Your Private Oasis Featuring Large Jetted Tub, Walk-in Shower, Double Vanity, Plus Linen Closet. The Walk-out Lower Level Boasts Family Room, Plus A Bonus Room For Home Office, 3rd Bedroom Or Storage. The Oversized 15' X 36' Garage Features Double Vinyl Garage Door, Laundry Room, Toilet And Slop Sink, Plus Plenty Of Versatile Space. There Is Also A 11'x10' Storage Room And A Large Shed Offering Tons Of Additional Storage. Steps Off The Kitchen You Can Relax On The Rear Deck With Awning Or Cozy Up To The Fire Pit Patio. This Beautiful Sun Filled Home Is Simply Perfect Inside And Out And Boasts Newly Paved Driveway With Parking For Cars And Toys, Freshly Painted Interior And Exterior, Gleaming Hardwood Floors, Generator Hookup, New Roof 2017, Anderson Windows, New Central Air And With 3 Open Acres.
Rooms Sizes
Kitchen:
15x13 First
Dining Room:
15x12 First
Living Room:
15x13 First
Family Room:
12x9 First
Den:
n/a
Bedroom 1:
13x12 First
Bedroom 2:
12x9 First
Bedroom 3:
n/a
Bedroom 4:
n/a
Room Levels
Basement:
n/a
Ground:
n/a
Level 1:
n/a
Level 2:
n/a
Level 3:
n/a
Level Other:
n/a
Room Features
Kitchen:
Breakfast Bar, Pantry, Separate Dining Area
Dining Room:
Living/Dining Combo
Master Bedroom:
1st Floor
Bath:
n/a
Interior Features
Square Foot:
n/a
Year Renovated:
2014
Basement:
Yes - Finished, French Drain, Full, Walkout
Full Baths:
1
Half Baths:
1
Appliances:
Carbon Monoxide Detector, Cooktop - Electric, Cooktop - Induction, Dishwasher, Dryer, Generator-Hookup, Microwave Oven, Refrigerator, Washer
Flooring:
Laminate, Tile, Wood
Fireplaces:
No
Fireplace:
n/a
Interior:
CODetect,FireExtg,CeilHigh,Skylight,SmokeDet,StallShw
Exterior Features
Garage Space:
2-Car
Garage:
Attached Garage, Garage Under
Driveway:
2 Car Width, Blacktop
Roof:
Asphalt Shingle
Exterior:
Stucco
Swimming Pool:
n/a
Pool:
n/a
Utilities
Heating System:
1 Unit, Forced Hot Air
Heating Source:
OilAbIn
Cooling:
1 Unit, Central Air
Water Heater:
Electric
Water:
Well
Sewer:
Septic
Services:
Cable TV Available, Garbage Extra Charge
Lot Features
Acres:
3.00
Lot Dimensions:
n/a
Lot Features:
Open Lot
School Information
Elementary:
BLAIRSTOWN
Middle:
n/a
High School:
NO. WARREN
Community Information
County:
Warren
Town:
Blairstown Twp.
Neighborhood:
n/a
Application Fee:
n/a
Association Fee:
n/a
Fee Includes:
n/a
Amenities:
Storage
Pets:
n/a
Financial Considerations
List Price:
$389,000
Tax Amount:
$5,856
Land Assessment:
$103,000
Build. Assessment:
$100,200
Total Assessment:
$203,200
Tax Rate:
2.88
Tax Year:
2023
Ownership Type:
Fee Simple
Listing Information
MLS ID:
3923719
List Date:
09-12-2024
Days On Market:
9
Listing Broker:
COMPASS NEW JERSEY, LLC
Listing Agent:
Maureen Falconer-taylor


































Request More Information
Shawn and Diane Fox
RE/MAX American Dream
3108 Route 10 West
Denville, NJ 07834
Call: (973) 277-7853
Web: MorrisCountyLiving.com

