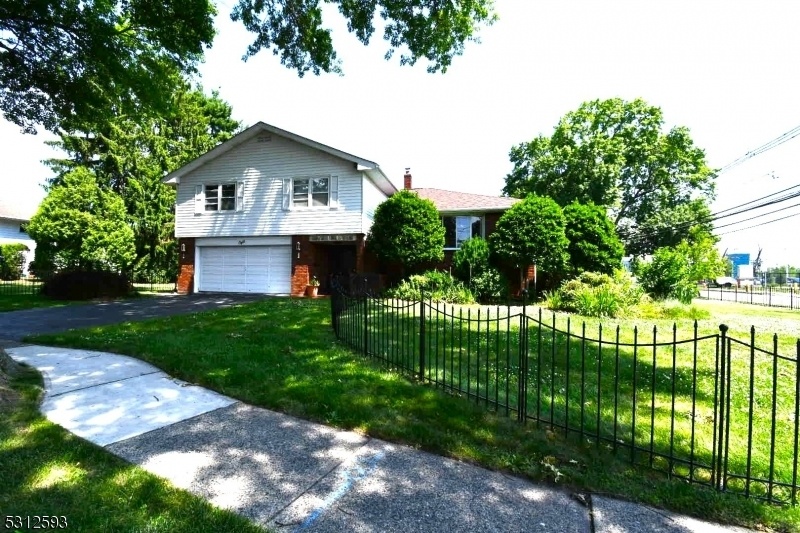8 Chittenden Rd
Clifton City, NJ 07013









































Price: $649,000
GSMLS: 3923813Type: Single Family
Style: Split Level
Beds: 4
Baths: 3 Full
Garage: 1-Car
Year Built: 1955
Acres: 0.30
Property Tax: $16,530
Description
Discover Luxury Living In This Beautifully Renovated 4-bedroom 3,200 Sq. Ft. Split-level Home Located In The Highly Desirable Montclair Heights Section Of Clifton. With 4 Bedrooms, 3 Full Bathrooms, 2 Living Rooms, And 2 Kitchens, This Home Is Perfect For Spacious Living And Entertaining. On The First Level, You'll Find An Expansive Living Room With Large Windows That Flood The Space With Natural Light, Gleaming Hardwood Floors, And A Dining Area That Leads To A Modern Kitchen Featuring Elegant Tile Flooring And A Skylight. The Third Level Offers Three Generously Sized Bedrooms With Hardwood Floors, Including A Spacious Master Suite Complete With A Walk-in Closet, Dressing Room, And Newly Renovated Master Bath. The Second Full Bath Features A Luxurious Jacuzzi Tub. The Ground Floor Features Additional Living Space With A Summer Kitchen, Family Room And A Fourth Bedroom. The Finished Basement Adds Incredible Versatility, Featuring A Wet Bar, Washer/dryer, And Two Additional Rooms Perfect For A Home Office, Gym, Or Guest Space. Large Fenced In Backyard With A Patio Including A Gas Line. Minutes To Manhattan By Car, Bus Or Train.
Rooms Sizes
Kitchen:
n/a
Dining Room:
n/a
Living Room:
n/a
Family Room:
n/a
Den:
n/a
Bedroom 1:
n/a
Bedroom 2:
n/a
Bedroom 3:
n/a
Bedroom 4:
n/a
Room Levels
Basement:
Laundry Room, Media Room, Storage Room, Utility Room
Ground:
1Bedroom,BathOthr,GarEnter,Kitchen,Walkout
Level 1:
Dining Room, Kitchen, Living Room
Level 2:
3 Bedrooms, Bath Main, Bath(s) Other
Level 3:
n/a
Level Other:
n/a
Room Features
Kitchen:
Eat-In Kitchen
Dining Room:
Formal Dining Room
Master Bedroom:
Dressing Room, Full Bath
Bath:
Stall Shower And Tub
Interior Features
Square Foot:
3,200
Year Renovated:
2018
Basement:
Yes - Finished, Partial
Full Baths:
3
Half Baths:
0
Appliances:
Carbon Monoxide Detector, Dishwasher, Dryer, Range/Oven-Gas, Refrigerator, Washer
Flooring:
Carpeting, Tile, Wood
Fireplaces:
No
Fireplace:
n/a
Interior:
BarWet,CODetect,FireExtg,JacuzTyp,Skylight,SmokeDet,SoakTub,StallShw,WlkInCls
Exterior Features
Garage Space:
1-Car
Garage:
Attached Garage
Driveway:
2 Car Width, Blacktop
Roof:
Asphalt Shingle
Exterior:
Vinyl Siding
Swimming Pool:
No
Pool:
n/a
Utilities
Heating System:
1 Unit, Baseboard - Hotwater, Multi-Zone
Heating Source:
Gas-Natural
Cooling:
1 Unit, Ceiling Fan, Central Air
Water Heater:
Gas
Water:
Public Water
Sewer:
Public Sewer
Services:
Cable TV
Lot Features
Acres:
0.30
Lot Dimensions:
95X137
Lot Features:
n/a
School Information
Elementary:
n/a
Middle:
n/a
High School:
n/a
Community Information
County:
Passaic
Town:
Clifton City
Neighborhood:
n/a
Application Fee:
n/a
Association Fee:
n/a
Fee Includes:
n/a
Amenities:
n/a
Pets:
n/a
Financial Considerations
List Price:
$649,000
Tax Amount:
$16,530
Land Assessment:
$123,100
Build. Assessment:
$162,200
Total Assessment:
$285,300
Tax Rate:
5.79
Tax Year:
2023
Ownership Type:
Fee Simple
Listing Information
MLS ID:
3923813
List Date:
09-12-2024
Days On Market:
10
Listing Broker:
UNITED REAL ESTATE
Listing Agent:
Asli Batur









































Request More Information
Shawn and Diane Fox
RE/MAX American Dream
3108 Route 10 West
Denville, NJ 07834
Call: (973) 277-7853
Web: MorrisCountyLiving.com

