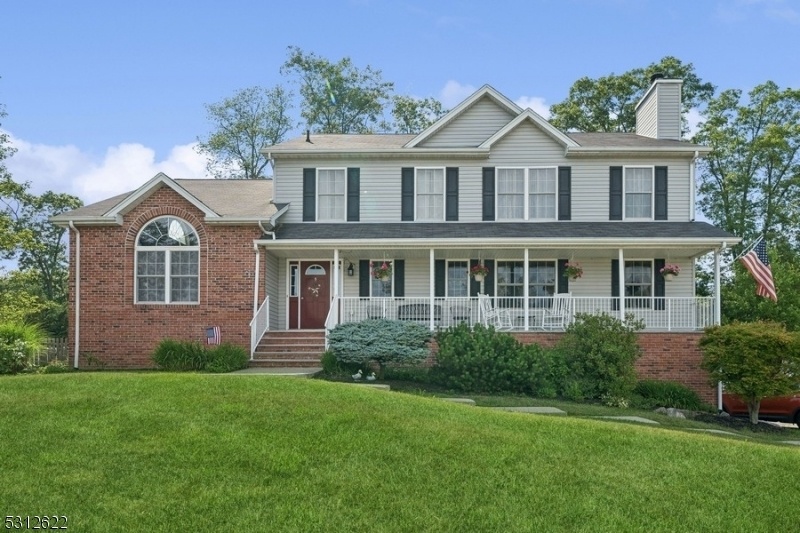23 Heritage Dr
West Milford Twp, NJ 07480









































Price: $749,000
GSMLS: 3923848Type: Single Family
Style: Colonial
Beds: 4
Baths: 2 Full & 1 Half
Garage: 2-Car
Year Built: 2005
Acres: 0.46
Property Tax: $18,471
Description
Welcome Home To This Beautiful 4-bedroom, 2 1/2-bath, Young, Custom, Center-hall Colonial In The Desirable Village On The Ridge! Enter Into The Welcoming Foyer To Find A Pristine, Move-in Ready Home With A Formal Dining Room, Formal Living Room, And Family Room With A Wood-burning Fireplace. It Features High Ceilings, Beautiful Large Windows, And Very Spacious Rooms. The Gorgeous, Updated Kitchen Has Granite Countertops, Stainless-steel Appliances, With A Separate Eating Area. This Home Features A Stunning Master Bedroom With An En-suite Master Bath And A Walk-in Closet That You Will Fall In Love With! The Additional 3 Bedrooms Are Very Roomy With Large Closets And An Additional Room Off The Kitchen Perfect For A Home Office. Enjoy An Enormous Timbertech Deck Overlooking A Beautiful Backyard With A Separate Gated Area For An Herb And Vegetable Garden. This Lovely Home Also Offers A Partial, Finished Basement With Lots Of Space For Storage, Fun, And Your Workshop. Enjoy Central Vac, 2 Car Garage, Central Air, Forced Hot Air, And Leaf Gutter Protection. One Of The Few Homes In This Development To Offer Both City Water, And City Sewer To Add To Its Appeal. This Home Is Perfect For You To Love! Come And Make It Your Own! Too Much To List... Must Be Seen!
Rooms Sizes
Kitchen:
First
Dining Room:
First
Living Room:
First
Family Room:
First
Den:
n/a
Bedroom 1:
Second
Bedroom 2:
Second
Bedroom 3:
Second
Bedroom 4:
n/a
Room Levels
Basement:
Rec Room, Storage Room, Utility Room, Walkout, Workshop
Ground:
GarEnter
Level 1:
Dining Room, Family Room, Foyer, Kitchen, Laundry Room, Living Room, Office, Porch, Powder Room
Level 2:
4 Or More Bedrooms, Bath Main, Bath(s) Other
Level 3:
Attic
Level Other:
n/a
Room Features
Kitchen:
Center Island, Eat-In Kitchen, Separate Dining Area
Dining Room:
Formal Dining Room
Master Bedroom:
Full Bath, Walk-In Closet
Bath:
Jetted Tub, Stall Shower
Interior Features
Square Foot:
3,500
Year Renovated:
n/a
Basement:
Yes - Finished-Partially, Full
Full Baths:
2
Half Baths:
1
Appliances:
Carbon Monoxide Detector, Central Vacuum, Dishwasher, Dryer, Microwave Oven, Range/Oven-Gas, Self Cleaning Oven, Washer
Flooring:
Carpeting, Tile, Wood
Fireplaces:
1
Fireplace:
Family Room, Wood Burning
Interior:
CODetect,CeilCath,FireExtg,JacuzTyp,SecurSys,SmokeDet,StallShw,WlkInCls
Exterior Features
Garage Space:
2-Car
Garage:
Built-In Garage
Driveway:
2 Car Width
Roof:
Asphalt Shingle
Exterior:
Brick, Vinyl Siding
Swimming Pool:
n/a
Pool:
n/a
Utilities
Heating System:
1 Unit, Forced Hot Air, Multi-Zone
Heating Source:
Gas-Natural
Cooling:
1 Unit, Central Air, Multi-Zone Cooling
Water Heater:
n/a
Water:
Public Water, Water Charge Extra
Sewer:
Public Sewer, Sewer Charge Extra
Services:
Cable TV Available, Fiber Optic Available, Garbage Included
Lot Features
Acres:
0.46
Lot Dimensions:
n/a
Lot Features:
Level Lot, Open Lot
School Information
Elementary:
MAPLE RD.
Middle:
MACOPIN
High School:
W MILFORD
Community Information
County:
Passaic
Town:
West Milford Twp.
Neighborhood:
VILLAGE ON THE RIDGE
Application Fee:
n/a
Association Fee:
n/a
Fee Includes:
n/a
Amenities:
n/a
Pets:
n/a
Financial Considerations
List Price:
$749,000
Tax Amount:
$18,471
Land Assessment:
$100,600
Build. Assessment:
$335,000
Total Assessment:
$435,600
Tax Rate:
3.95
Tax Year:
2023
Ownership Type:
Fee Simple
Listing Information
MLS ID:
3923848
List Date:
09-13-2024
Days On Market:
0
Listing Broker:
REALTY EXECUTIVES EXCEPTIONAL
Listing Agent:
Vincenza Scanzo









































Request More Information
Shawn and Diane Fox
RE/MAX American Dream
3108 Route 10 West
Denville, NJ 07834
Call: (973) 277-7853
Web: MorrisCountyLiving.com

