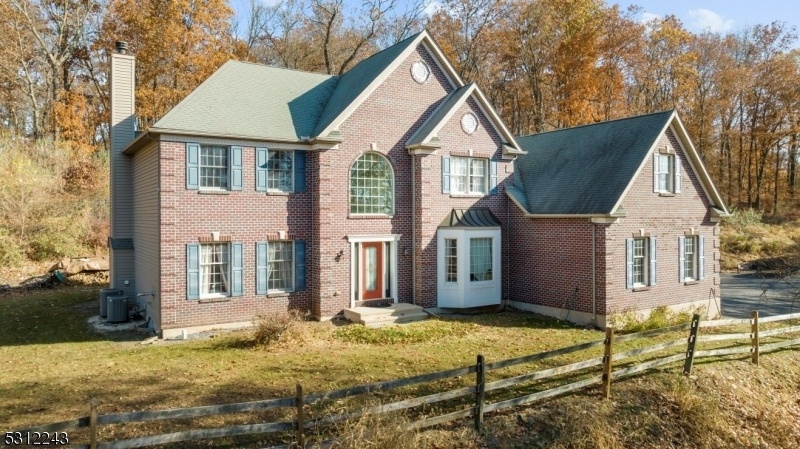94 Sweet Hollow Rd
Alexandria Twp, NJ 08848















Price: $789,000
GSMLS: 3923868Type: Single Family
Style: Colonial
Beds: 4
Baths: 3 Full
Garage: 3-Car
Year Built: 2007
Acres: 16.62
Property Tax: $13,515
Description
Please Do Not Drive Up Private Lane - Do Not Let Buyers Drive Up The Private Lane As Well - Appointment Only Welcome To Your Dream Home! Low Heat Cost!! Approximately $200 Per Month Using Pellet Stove (that Is Total Electric & Heat Cost) An Amazing - Stunning All-brick 4-bedroom, 3-full-bath Colonial Built In 2007, Is Perfectly Located In A Private Setting Within Desirable Alexandria Township. Offering Over 16+ Acres Of Pristine Land Under Woodland Management, This Property Combines Luxury Living With Tranquil, Natural Surroundings. This Home Features 9-foot Ceilings On The First Level, A Grand 2-story Foyer, Wood Burning Fp & Pellet Stove As Well As An Open Floor Plan, Providing A Sense Of Grandeur And Space Throughout. The Heart Of The Home, The Kitchen Is A Chef's Delight With A Center Island Adorned With Granite Countertops, Stainless Steel Appliances, A Large Pantry, And Ample Cabinet Space. A Huge Bonus, 38 X 34 Outbuilding Complete With Concrete Floor, Full Bath On The Second Level, Equipped With Electricity And Water, Provides Endless Possibilities: Whether For Storage, A Workshop, Guest Suite Or Horse Barn. This Home Offers Seasonal Views, And Has Too Many Attributes To List, You Simply Must See Everything It Has To Offer.
Rooms Sizes
Kitchen:
18x12 First
Dining Room:
18x13 First
Living Room:
16x14 First
Family Room:
20x15 First
Den:
14x12 First
Bedroom 1:
19x16 Second
Bedroom 2:
15x14 Second
Bedroom 3:
13x13 Second
Bedroom 4:
33x17 Second
Room Levels
Basement:
n/a
Ground:
n/a
Level 1:
BathOthr,Breakfst,DiningRm,FamilyRm,Foyer,InsdEntr,Kitchen,Laundry,LivingRm,Office,OutEntrn,Pantry
Level 2:
4 Or More Bedrooms, Attic, Bath Main, Bath(s) Other, Storage Room
Level 3:
n/a
Level Other:
n/a
Room Features
Kitchen:
Breakfast Bar, Center Island, Eat-In Kitchen, Pantry
Dining Room:
Formal Dining Room
Master Bedroom:
Full Bath, Walk-In Closet
Bath:
Jetted Tub, Stall Shower
Interior Features
Square Foot:
n/a
Year Renovated:
n/a
Basement:
Yes - Full, Unfinished
Full Baths:
3
Half Baths:
0
Appliances:
Carbon Monoxide Detector, Dishwasher, Kitchen Exhaust Fan, Microwave Oven, Range/Oven-Electric, Refrigerator, Self Cleaning Oven
Flooring:
Carpeting, Tile, Wood
Fireplaces:
2
Fireplace:
Family Room, Living Room, Pellet Stove, See Remarks, Wood Burning
Interior:
CODetect,FireExtg,CeilHigh,JacuzTyp,SmokeDet,StallShw,TubShowr,WlkInCls,Whrlpool
Exterior Features
Garage Space:
3-Car
Garage:
Attached,Detached,DoorOpnr,InEntrnc,SeeRem
Driveway:
See Remarks
Roof:
Asphalt Shingle
Exterior:
Brick
Swimming Pool:
No
Pool:
n/a
Utilities
Heating System:
2 Units, Heat Pump, Multi-Zone, See Remarks
Heating Source:
Electric, See Remarks
Cooling:
2 Units, Ceiling Fan, Central Air, Multi-Zone Cooling
Water Heater:
Electric
Water:
Well
Sewer:
Septic 4 Bedroom Town Verified
Services:
Cable TV, Cable TV Available, Garbage Extra Charge
Lot Features
Acres:
16.62
Lot Dimensions:
n/a
Lot Features:
Skyline View, Wooded Lot
School Information
Elementary:
n/a
Middle:
n/a
High School:
DEL.VALLEY
Community Information
County:
Hunterdon
Town:
Alexandria Twp.
Neighborhood:
n/a
Application Fee:
n/a
Association Fee:
n/a
Fee Includes:
n/a
Amenities:
n/a
Pets:
n/a
Financial Considerations
List Price:
$789,000
Tax Amount:
$13,515
Land Assessment:
$108,000
Build. Assessment:
$375,200
Total Assessment:
$483,200
Tax Rate:
2.80
Tax Year:
2023
Ownership Type:
Fee Simple
Listing Information
MLS ID:
3923868
List Date:
09-13-2024
Days On Market:
171
Listing Broker:
WEICHERT REALTORS
Listing Agent:















Request More Information
Shawn and Diane Fox
RE/MAX American Dream
3108 Route 10 West
Denville, NJ 07834
Call: (973) 277-7853
Web: MorrisCountyLiving.com

