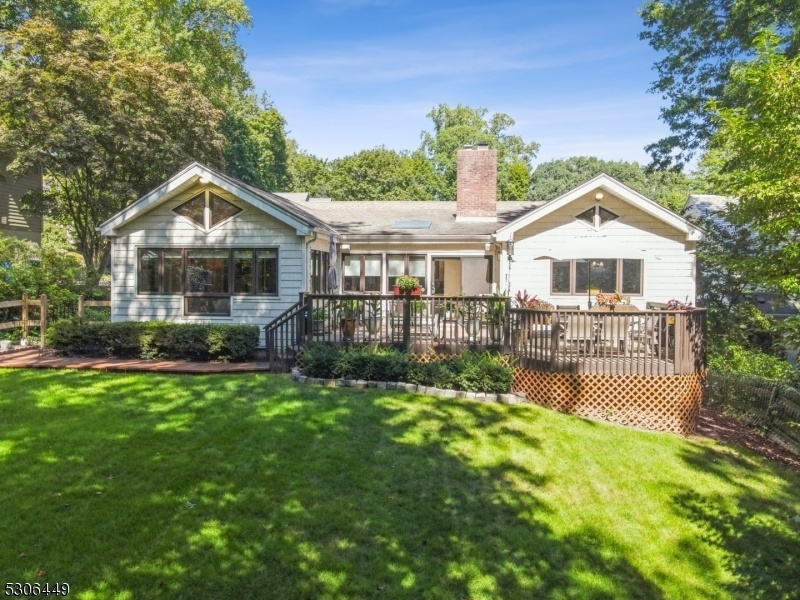14 Warner Rd
Maplewood Twp, NJ 07040


































Price: $1,250,000
GSMLS: 3923892Type: Single Family
Style: Custom Home
Beds: 3
Baths: 3 Full
Garage: 2-Car
Year Built: 1952
Acres: 0.31
Property Tax: $23,388
Description
Set On Nearly A Third Of An Acre In The Desirable Upper Wyoming Section Of Maplewood, This Custom Home Offers A Flowing Floorplan Of Spacious Rooms With Upgrades Throughout. Enter Into A Formal Foyer With Closet And Opening To The Open-concept Formal Living Room And Dining Room With Garden Sight Lines. The Kitchen Offers Granite Counters, Tile Backsplash And Stainless Steel Appliances, Plus Instant Hot Water, Ample Cabinet Storage And Room For Dining. An Expansive Addition Features A Great Room With High Ceilings And Views Of The Yard And Sunroom With Skylight And Access To The Custom Mult-level Mahogany & Redwood Deck. Also On The Main Level, Find Generous Bedrooms, A Hall Storage Closet And Full Bath, Plus The Expansive Primary Bedroom Which Will Delight With New Wood Flooring, High Ceilings, A Custom Walk-in Closet And En-suite Bath. Downstairs, Find Versatile Spaces To Use As You Like For Recreation, Home Office, Exercise Or Guests, With A Bonus Full Bath Plus Laundry And Incredible Storage. A 2-car Tandem Garage With Workshop That Could Be Used For Wine Storage Completes This Level. Meticulously Maintained, This Incredible Property Offers Newer Central Air, High-end Windows, In-ground Lawn Sprinklers, Rebuilt Retaining Walls And Front Steps And A Professionally Landscaped, Fenced Property With Mature Trees. Ideally Located On A Quiet Street With Direct Street Access To South Mountain Reservation, Yet Close To Vibrant Village Shops, Restaurants And Nyc Trains.
Rooms Sizes
Kitchen:
9x12 First
Dining Room:
12x14 First
Living Room:
21x14 First
Family Room:
15x20 First
Den:
First
Bedroom 1:
15x10 First
Bedroom 2:
13x12 First
Bedroom 3:
11x13 First
Bedroom 4:
n/a
Room Levels
Basement:
n/a
Ground:
BathOthr,Exercise,GarEnter,Laundry,Office,RecRoom,Storage,Workshop
Level 1:
3 Bedrooms, Bath Main, Bath(s) Other, Den, Dining Room, Family Room, Foyer, Great Room, Kitchen, Living Room, Sunroom
Level 2:
n/a
Level 3:
n/a
Level Other:
n/a
Room Features
Kitchen:
Breakfast Bar, Eat-In Kitchen
Dining Room:
Formal Dining Room
Master Bedroom:
1st Floor, Full Bath, Walk-In Closet
Bath:
Stall Shower
Interior Features
Square Foot:
n/a
Year Renovated:
n/a
Basement:
Yes - Finished, Full, Walkout
Full Baths:
3
Half Baths:
0
Appliances:
Carbon Monoxide Detector, Dishwasher, Disposal, Dryer, Microwave Oven, Range/Oven-Electric, Refrigerator, Washer
Flooring:
Carpeting, Laminate, Tile, Wood
Fireplaces:
1
Fireplace:
Living Room, See Remarks
Interior:
Blinds,CODetect,CeilCath,CedrClst,FireExtg,CeilHigh,SecurSys,Skylight,SmokeDet,StallShw,WlkInCls
Exterior Features
Garage Space:
2-Car
Garage:
Built-In,DoorOpnr,InEntrnc,Oversize,Tandem
Driveway:
2 Car Width, Blacktop
Roof:
Asphalt Shingle
Exterior:
Brick, Vinyl Siding
Swimming Pool:
n/a
Pool:
n/a
Utilities
Heating System:
Forced Hot Air
Heating Source:
Gas-Natural
Cooling:
Central Air
Water Heater:
n/a
Water:
Public Water
Sewer:
Public Sewer
Services:
n/a
Lot Features
Acres:
0.31
Lot Dimensions:
70X190
Lot Features:
n/a
School Information
Elementary:
n/a
Middle:
n/a
High School:
COLUMBIA
Community Information
County:
Essex
Town:
Maplewood Twp.
Neighborhood:
n/a
Application Fee:
n/a
Association Fee:
n/a
Fee Includes:
n/a
Amenities:
n/a
Pets:
n/a
Financial Considerations
List Price:
$1,250,000
Tax Amount:
$23,388
Land Assessment:
$541,000
Build. Assessment:
$469,600
Total Assessment:
$1,010,600
Tax Rate:
3.62
Tax Year:
2023
Ownership Type:
Fee Simple
Listing Information
MLS ID:
3923892
List Date:
09-13-2024
Days On Market:
6
Listing Broker:
KELLER WILLIAMS MID-TOWN DIRECT
Listing Agent:
Robert Northfield


































Request More Information
Shawn and Diane Fox
RE/MAX American Dream
3108 Route 10 West
Denville, NJ 07834
Call: (973) 277-7853
Web: MorrisCountyLiving.com

