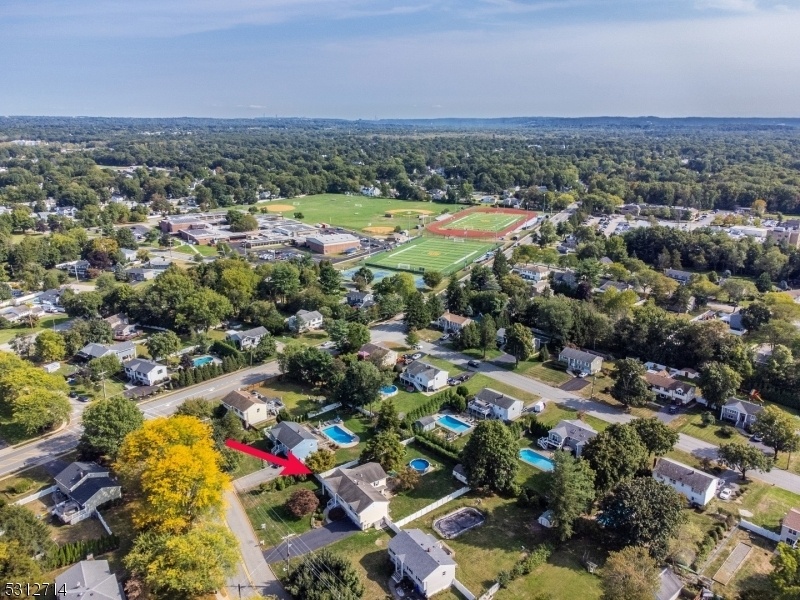123 Sunset Rd
Pequannock Twp, NJ 07444






































Price: $849,999
GSMLS: 3923928Type: Single Family
Style: Custom Home
Beds: 4
Baths: 3 Full
Garage: 2-Car
Year Built: 1966
Acres: 0.42
Property Tax: $10,708
Description
Immaculate, Expansive Multi-generational Home With In-law Suite Potential Minutes To Chilton, Schools, Shopping, Restaurants & Commuter Lines! ***2662 Sqaure Feet On Almost Half An Acre!***4/5 Bedrooms & 3 Full Baths! Backyard Oasis With 4 Season Atrium Opening To The Custom Patio, Pool & Oversized Shed With Electric! Recent Updates Include: Kitchen Cabinet Up Lighting & Under Lighting,flooring, Roof, Front Steps, Patio, Cac, Furnace, Hot Water Heater, Pool, Kitchen Appliances, Underground Sprinkler, Fence & Freshly Painted/neutral Palette! Low Taxes! No Flood! Don't Miss This One Of A Kind Home! *professional Pics Up 9/16*room Sizes Are Approx*square Footage Per Tax Data*
Rooms Sizes
Kitchen:
14x15 First
Dining Room:
14x12 First
Living Room:
16x14 First
Family Room:
17x18 First
Den:
17x18 Ground
Bedroom 1:
11x11 First
Bedroom 2:
16x14 First
Bedroom 3:
20x12 First
Bedroom 4:
16x14 Ground
Room Levels
Basement:
n/a
Ground:
1Bedroom,Atrium,BathMain,FamilyRm,InsdEntr,Laundry,OutEntrn,Utility
Level 1:
3 Bedrooms, Bath Main, Bath(s) Other, Breakfast Room, Dining Room, Foyer, Great Room, Kitchen, Living Room
Level 2:
Attic
Level 3:
n/a
Level Other:
n/a
Room Features
Kitchen:
Not Eat-In Kitchen, Separate Dining Area
Dining Room:
Formal Dining Room
Master Bedroom:
1st Floor, Full Bath
Bath:
Stall Shower
Interior Features
Square Foot:
2,662
Year Renovated:
2015
Basement:
No
Full Baths:
3
Half Baths:
0
Appliances:
Carbon Monoxide Detector, Dishwasher, Generator-Hookup, Kitchen Exhaust Fan, Microwave Oven, Range/Oven-Gas, Refrigerator, Water Filter
Flooring:
Tile, Wood
Fireplaces:
No
Fireplace:
n/a
Interior:
Blinds,CODetect,FireExtg,CeilHigh,SmokeDet,StallShw,TubShowr
Exterior Features
Garage Space:
2-Car
Garage:
Attached Garage, Garage Door Opener, Garage Parking, On-Street Parking
Driveway:
2 Car Width, Blacktop
Roof:
Composition Shingle
Exterior:
Vinyl Siding
Swimming Pool:
Yes
Pool:
Above Ground
Utilities
Heating System:
1 Unit, Forced Hot Air
Heating Source:
Gas-Natural
Cooling:
1 Unit, Central Air
Water Heater:
n/a
Water:
Public Water
Sewer:
Public Sewer
Services:
Cable TV Available, Fiber Optic, Garbage Included
Lot Features
Acres:
0.42
Lot Dimensions:
98X187
Lot Features:
Level Lot, Open Lot
School Information
Elementary:
North Boulevard Elementary School (K-5)
Middle:
Pequannock Valley School (6-8)
High School:
Pequannock Township High School (9-12)
Community Information
County:
Morris
Town:
Pequannock Twp.
Neighborhood:
CHILTON HOSPITAL
Application Fee:
n/a
Association Fee:
n/a
Fee Includes:
n/a
Amenities:
n/a
Pets:
Yes
Financial Considerations
List Price:
$849,999
Tax Amount:
$10,708
Land Assessment:
$371,900
Build. Assessment:
$237,700
Total Assessment:
$609,600
Tax Rate:
1.84
Tax Year:
2023
Ownership Type:
Fee Simple
Listing Information
MLS ID:
3923928
List Date:
09-13-2024
Days On Market:
0
Listing Broker:
REALTY EXECUTIVES MOUNTAIN PROP.
Listing Agent:
Christine N. Marotta






































Request More Information
Shawn and Diane Fox
RE/MAX American Dream
3108 Route 10 West
Denville, NJ 07834
Call: (973) 277-7853
Web: MorrisCountyLiving.com




