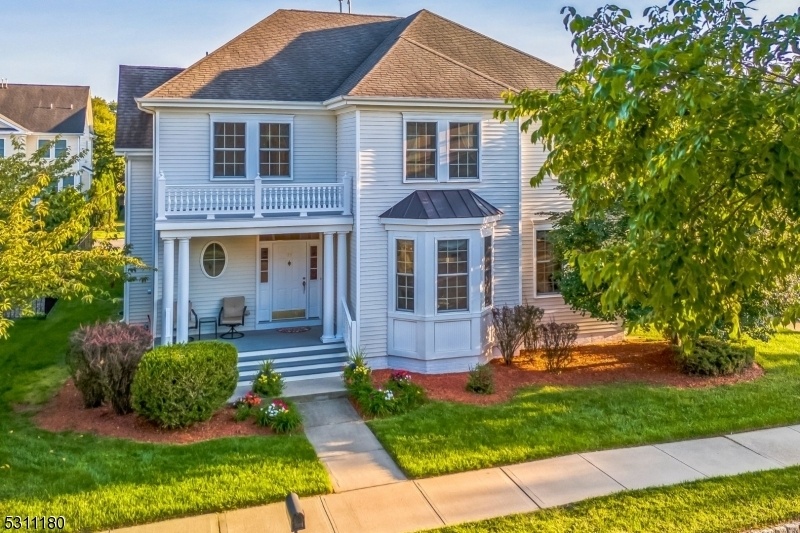15 Downer Way
Chesterfield Twp, NJ 08515







































Price: $775,000
GSMLS: 3923968Type: Single Family
Style: Colonial
Beds: 4
Baths: 3 Full
Garage: 2-Car
Year Built: 2009
Acres: 0.15
Property Tax: $13,270
Description
Spectacular Home, Only A Couple Of Sq Ft. Shy Of 3000 Sq Ft. In Desirable Crosscreek Community! Experience The Perfect Blend Of Charm And Modern Convenience With This Beautiful North-facing Property. Premium Corner Lot Offering More Privacy Etc. Boasting 4 Spacious Bedrooms And 3 Full Bathrooms, Offers Luxurious Living.primary Suite:elegant Tray Ceiling, Luxurious Jacuzzi Bathtub With Jets, And Walk-in Large Closets.dining Room: Features A Sophisticated Coffered Ceiling And Crown Molding With Huge Bay Window.open Floor Plan, 2- Story High Ceiling Family Room: Warm, Bright And Airy Atmosphere, Lots Of Windows Welcoming Daylight Throughout The Day, Spacious Overlooking Loft.magnificent Gourmet Kitchen: 9 Ft High Ceilings, Brand-new Smart Appliances, Stunning 4-door Flex Convertible Glass Refrigerator, Upgraded Maintenance-free Quartz Countertops, Pantry, Tall Cabinets, Pull-out Drawers And A Large, Attractive Center Kitchen Island.recessed Lighting.convenient Laundry Room On 2nd Floor.attached 2-car Finished Garage, Full Unfinished Basement And Attic. Main-level Full Bath, Transformable Extra Room Into Another Master Bedroom.dual-zone Hvac.commuter's Dream, Easy Access To Major Highways (i-95, I-195, I-295), Express Train Service To Nyc And Pa.6th Safest City To Reside In Nj, Shopping Centers, Restaurants, And Grocery Stores Nearby.perfectly Combines Space, Style And Convenience. Exceptional Opportunity To Live In A Beautiful And Vibrant Community!
Rooms Sizes
Kitchen:
17x14
Dining Room:
13x14
Living Room:
15x14
Family Room:
17x18
Den:
n/a
Bedroom 1:
13x21
Bedroom 2:
11x13
Bedroom 3:
10x11
Bedroom 4:
10x9
Room Levels
Basement:
n/a
Ground:
n/a
Level 1:
n/a
Level 2:
n/a
Level 3:
n/a
Level Other:
n/a
Room Features
Kitchen:
Center Island
Dining Room:
n/a
Master Bedroom:
n/a
Bath:
n/a
Interior Features
Square Foot:
2,998
Year Renovated:
n/a
Basement:
Yes - Unfinished
Full Baths:
3
Half Baths:
0
Appliances:
Dishwasher, Disposal, Dryer, Microwave Oven, Range/Oven-Gas, Refrigerator, Washer
Flooring:
n/a
Fireplaces:
1
Fireplace:
Great Room
Interior:
n/a
Exterior Features
Garage Space:
2-Car
Garage:
Attached,InEntrnc
Driveway:
Driveway-Exclusive
Roof:
Composition Shingle
Exterior:
Vinyl Siding
Swimming Pool:
n/a
Pool:
n/a
Utilities
Heating System:
Forced Hot Air, Multi-Zone
Heating Source:
Gas-Natural
Cooling:
Central Air, Multi-Zone Cooling
Water Heater:
Gas
Water:
Public Water
Sewer:
Public Sewer
Services:
n/a
Lot Features
Acres:
0.15
Lot Dimensions:
n/a
Lot Features:
n/a
School Information
Elementary:
n/a
Middle:
n/a
High School:
n/a
Community Information
County:
Burlington
Town:
Chesterfield Twp.
Neighborhood:
n/a
Application Fee:
n/a
Association Fee:
n/a
Fee Includes:
n/a
Amenities:
n/a
Pets:
n/a
Financial Considerations
List Price:
$775,000
Tax Amount:
$13,270
Land Assessment:
$100,700
Build. Assessment:
$301,800
Total Assessment:
$402,500
Tax Rate:
3.12
Tax Year:
2023
Ownership Type:
Fee Simple
Listing Information
MLS ID:
3923968
List Date:
09-13-2024
Days On Market:
0
Listing Broker:
HOUWZER
Listing Agent:
Patricia Gesswein







































Request More Information
Shawn and Diane Fox
RE/MAX American Dream
3108 Route 10 West
Denville, NJ 07834
Call: (973) 277-7853
Web: MorrisCountyLiving.com

