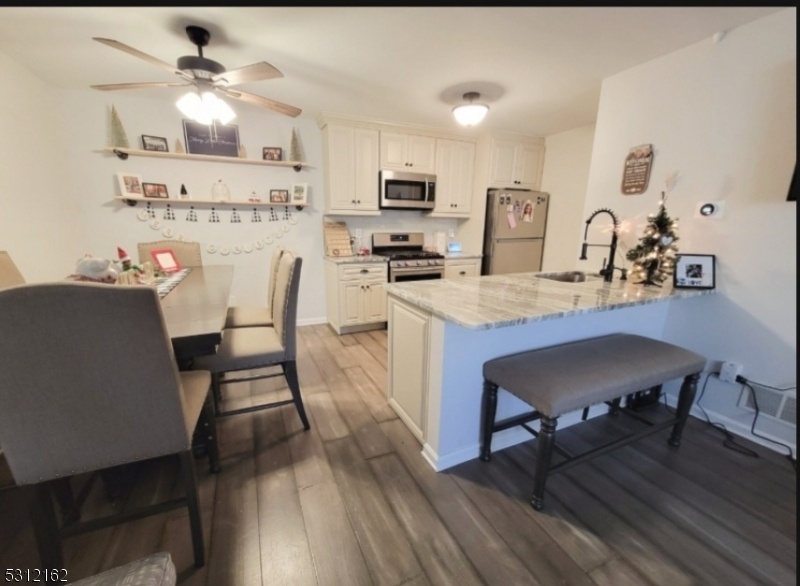811 Sierra Dr
Independence Twp, NJ 07840



Price: $2,000
GSMLS: 3924101Type: Condo/Townhouse/Co-op
Beds: 2
Baths: 1 Full
Garage: No
Basement: Yes
Year Built: 1994
Pets: Call
Available: See Remarks
Description
Welcome To Your New Home! This Beautifully Updated Rental Features An Inviting Open Floor Plan That Seamlessly Connects The Living, Dining, And Kitchen Area. Kitchen Has Large Cabinets, Granite Countertops, Stylish Subway Tile Backsplash And Ss Appliances. Spacious Bedroom With Walk In Closet, As Well As Double Closet. Bath With Large Vanity. Multiple Closets Throughout! You'll Have No Shortage Of Storage For All Your Personal Belongings. An Additional Finished Room (with Egress Window) In The Basement Can Serve As A Family Room/den Or A Second Bedroom, Offering Flexibility To Meet Your Needs. Laundry/unfinished Room In Basement For Added Storage. Located In A Desirable Neighborhood, This Unit Combines Comfort And Convenience. Located Minutes From Rt 80, Rt 46 And Close To Shopping.
Rental Info
Lease Terms:
1 Year, 2 Years
Required:
1MthAdvn,1.5MthSy,CredtRpt,IncmVrfy,TenAppl
Tenant Pays:
Cable T.V., Electric, Gas, Heat, Sewer, Water
Rent Includes:
Maintenance-Common Area, Trash Removal
Tenant Use Of:
n/a
Furnishings:
Unfurnished
Age Restricted:
No
Handicap:
n/a
General Info
Square Foot:
n/a
Renovated:
2019
Rooms:
5
Room Features:
n/a
Interior:
n/a
Appliances:
Carbon Monoxide Detector, Dishwasher, Dryer, Microwave Oven, Range/Oven-Gas, Refrigerator, Smoke Detector, Washer
Basement:
Yes - Finished-Partially
Fireplaces:
No
Flooring:
Carpeting, Laminate, Tile
Exterior:
n/a
Amenities:
ClubHous,MulSport,Tennis
Room Levels
Basement:
1 Bedroom, Family Room, Laundry Room, Storage Room, Utility Room
Ground:
n/a
Level 1:
Dining Room, Kitchen, Living Room
Level 2:
1 Bedroom, Bath Main
Level 3:
n/a
Room Sizes
Kitchen:
9x9 First
Dining Room:
10x9 First
Living Room:
15x14 First
Family Room:
n/a
Bedroom 1:
19x14 Second
Bedroom 2:
n/a
Bedroom 3:
n/a
Parking
Garage:
No
Description:
n/a
Parking:
n/a
Lot Features
Acres:
0.02
Dimensions:
18X50
Lot Description:
n/a
Road Description:
n/a
Zoning:
n/a
Utilities
Heating System:
1 Unit
Heating Source:
Electric, Gas-Natural
Cooling:
1 Unit, Central Air
Water Heater:
n/a
Utilities:
n/a
Water:
Public Water
Sewer:
Septic
Services:
n/a
School Information
Elementary:
n/a
Middle:
n/a
High School:
HACKTTSTWN
Community Information
County:
Warren
Town:
Independence Twp.
Neighborhood:
n/a
Location:
See Remarks
Listing Information
MLS ID:
3924101
List Date:
09-14-2024
Days On Market:
6
Listing Broker:
EXP REALTY, LLC
Listing Agent:
Jennifer Weekley



Request More Information
Shawn and Diane Fox
RE/MAX American Dream
3108 Route 10 West
Denville, NJ 07834
Call: (973) 277-7853
Web: MorrisCountyLiving.com

