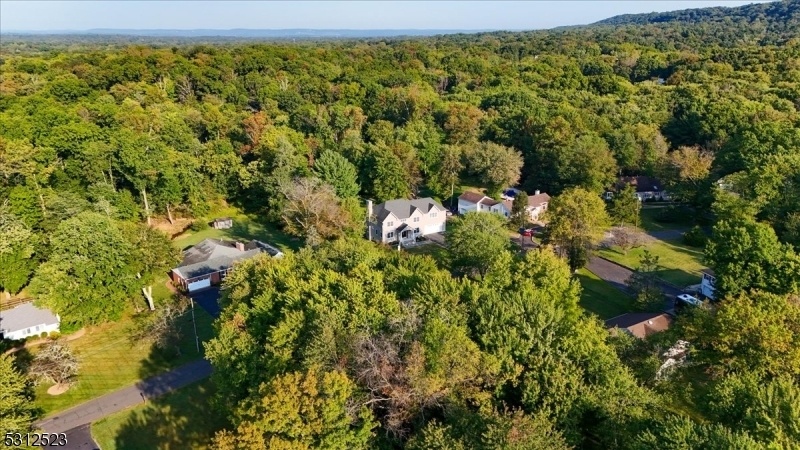455 Bayberry Rd
Bridgewater Twp, NJ 08807








































Price: $1,249,000
GSMLS: 3924129Type: Single Family
Style: Colonial
Beds: 5
Baths: 5 Full
Garage: 2-Car
Year Built: 2014
Acres: 1.13
Property Tax: $19,897
Description
Welcome To This Sophisticated Home On A 1.12-acre Lot In The Desirable Foot Hill Area. Offering 3,200 Sq. Ft. Of Luxurious Living Space, This 5-bedroom, 5-bath Residence Features Sunlit Rooms With Brazilian Cherry Hardwood Floors, Soaring Ceilings, And Elegant Millwork. The Grand Two-story Foyer Welcomes You With A Striking Wrought Iron And Wood Staircase. The Formal Living Room And Dining Room Exude Elegance With Box Beam Ceilings, Detailed Molding, And Abundant Natural Light. The Heart Of The Home Is The Family Room, Complete With A Cozy Fireplace And Clearstory Windows, While The Adjacent Chef's Kitchen Boasts Stainless Steel Appliances, Brazilian Cherry Cabinets, Granite Countertops, A Center Island, A Reverse Osmosis Water System, And A Walk-in Pantry. The Breakfast Area Opens To A Deck For Outdoor Dining. Upstairs, The Private Master Suite Offers A Lighted Tray Ceiling, A Luxurious Bath With A Glass-enclosed Shower, A Whirlpool Tub, And Walk-in Closets. Four Additional Bedrooms, 2 Full Baths, And A Laundry Room Complete This Level. The Walk-out Finished Basement Adds More Living Space, Including A Second Laundry Room And Full Bath, Ideal For Guests. This Home Includes A Multi-zone Hvac System, A Two-car Garage, A 6-car Driveway, And Beautifully Landscaped Grounds With A Patio. Schedule Your Private Tour Now!!!
Rooms Sizes
Kitchen:
22x15 First
Dining Room:
13x12 First
Living Room:
15x13 First
Family Room:
n/a
Den:
n/a
Bedroom 1:
19x17 Second
Bedroom 2:
15x13 Second
Bedroom 3:
15x11 Second
Bedroom 4:
13x11 Second
Room Levels
Basement:
n/a
Ground:
Bath(s) Other, Family Room, Laundry Room, Walkout
Level 1:
Breakfast Room, Dining Room, Family Room, Foyer, Kitchen, Living Room, Pantry
Level 2:
4 Or More Bedrooms, Bath Main, Bath(s) Other, Laundry Room
Level 3:
Attic
Level Other:
n/a
Room Features
Kitchen:
Center Island, Eat-In Kitchen, Pantry
Dining Room:
Formal Dining Room
Master Bedroom:
Walk-In Closet
Bath:
Jetted Tub, Stall Shower
Interior Features
Square Foot:
n/a
Year Renovated:
n/a
Basement:
Yes - Finished, Walkout
Full Baths:
5
Half Baths:
0
Appliances:
Dishwasher, Kitchen Exhaust Fan, Microwave Oven, Range/Oven-Gas, Refrigerator, Sump Pump
Flooring:
Tile, Wood
Fireplaces:
1
Fireplace:
Gas Fireplace
Interior:
Carbon Monoxide Detector, Fire Extinguisher, High Ceilings, Smoke Detector, Walk-In Closet
Exterior Features
Garage Space:
2-Car
Garage:
Attached Garage, Garage Door Opener
Driveway:
2 Car Width, Blacktop, See Remarks
Roof:
Asphalt Shingle
Exterior:
Stone, Vinyl Siding
Swimming Pool:
n/a
Pool:
n/a
Utilities
Heating System:
2 Units, Forced Hot Air
Heating Source:
See Remarks
Cooling:
2 Units, Central Air
Water Heater:
Gas
Water:
Well
Sewer:
Public Sewer
Services:
Cable TV Available, Garbage Extra Charge
Lot Features
Acres:
1.13
Lot Dimensions:
149X330
Lot Features:
Wooded Lot
School Information
Elementary:
n/a
Middle:
n/a
High School:
n/a
Community Information
County:
Somerset
Town:
Bridgewater Twp.
Neighborhood:
n/a
Application Fee:
n/a
Association Fee:
n/a
Fee Includes:
n/a
Amenities:
n/a
Pets:
Yes
Financial Considerations
List Price:
$1,249,000
Tax Amount:
$19,897
Land Assessment:
$280,300
Build. Assessment:
$745,300
Total Assessment:
$1,025,600
Tax Rate:
1.96
Tax Year:
2023
Ownership Type:
Fee Simple
Listing Information
MLS ID:
3924129
List Date:
09-15-2024
Days On Market:
0
Listing Broker:
COLDWELL BANKER REALTY
Listing Agent:
Jill K. Biggs








































Request More Information
Shawn and Diane Fox
RE/MAX American Dream
3108 Route 10 West
Denville, NJ 07834
Call: (973) 277-7853
Web: MorrisCountyLiving.com

