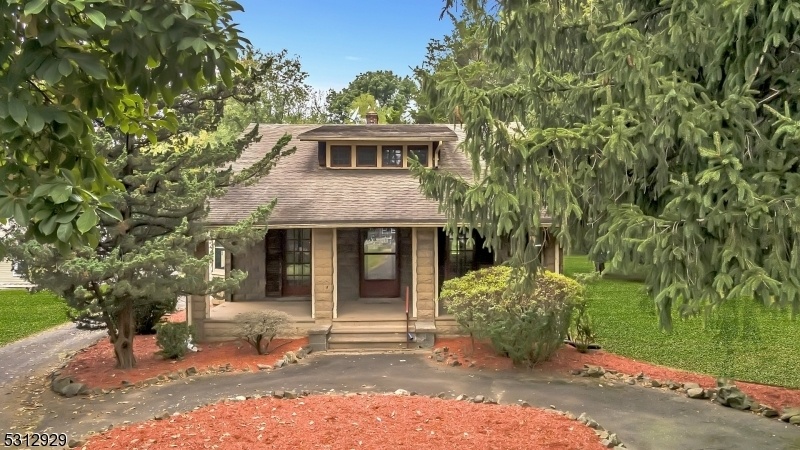404 Mountainview Ter
Dunellen Boro, NJ 08812

































Price: $650,000
GSMLS: 3924150Type: Single Family
Style: Custom Home
Beds: 3
Baths: 1 Full & 1 Half
Garage: 2-Car
Year Built: 1903
Acres: 0.92
Property Tax: $12,324
Description
Take A Look At The Most Unique Property In Dunellen. On Almost 1 Acre Picturesque Land And Nestled Among Trees , This Custom Home Features Country Living In The Middle Of Suburbia. Inside There Is Character Plus Charm. The Light Filled Living Room Attributes Include Bow Windows, Oversized French Window Showing The Open Front Porch, Beamed Ceiling, Natural Chestnut Trim And Staircase In Addition To Exposed Wood Flooring. The Formal Dining Room Similarly Has A Beamed Ceiling, Bow Windows, Natural Wood Trim, Hardwood Flooring, Plus A Gas Fireplace( In "as Is Condition, No Known Issues) . The First Floor Also Includes A Family Room (or Possible Third Bedroom) With Another French Window Leading To The Same Open Front Porch , Full Bath , Kitchen Featuring A Center Island And Pantry. Off The Kitchen, A Mud Room Leads To The Back Door. Upstairs Are 2 Spacious Bedrooms Of Which One Has An Attached Sitting Room, The Other And En Suite Half Bath. Best Of All The Outside Attraction, Besides The Huge Yard, Is A Large Two Story Barn With Attached Shed And One Car Garage. Inside The Front Section ,fixed Stairs Lead To A Spacious Loft Storage Area. A Garage Door Also Leads To The Front Of The Barn(suitable For Car Storage) For Larger Vehicles Or Equipment, An Oversized Double Door On The Side Of The Barn Allows Access To The Larger Storage Space. The Barn And Shed Were Re-roofed Recently. The Barn And Garage To Be Sold In "as Is " Condition.
Rooms Sizes
Kitchen:
12x10 First
Dining Room:
17x16 First
Living Room:
16x16 First
Family Room:
n/a
Den:
n/a
Bedroom 1:
13x12 Second
Bedroom 2:
12x12 Second
Bedroom 3:
14x13 First
Bedroom 4:
n/a
Room Levels
Basement:
Inside Entrance, Laundry Room, Utility Room, Workshop
Ground:
n/a
Level 1:
BathMain,DiningRm,FamilyRm,Kitchen,LivingRm,MudRoom,Pantry,Porch
Level 2:
2Bedroom,Attic,PowderRm,SittngRm
Level 3:
n/a
Level Other:
n/a
Room Features
Kitchen:
Center Island
Dining Room:
Formal Dining Room
Master Bedroom:
Sitting Room
Bath:
Tub Shower
Interior Features
Square Foot:
n/a
Year Renovated:
n/a
Basement:
Yes - Full, Unfinished
Full Baths:
1
Half Baths:
1
Appliances:
Carbon Monoxide Detector, Microwave Oven, Range/Oven-Gas, Sump Pump
Flooring:
Laminate, See Remarks, Wood
Fireplaces:
1
Fireplace:
Dining Room, Gas Fireplace
Interior:
CeilBeam,Blinds,CODetect,FireExtg,SmokeDet,TubShowr,WlkInCls
Exterior Features
Garage Space:
2-Car
Garage:
Detached Garage, Loft Storage, Oversize Garage, See Remarks
Driveway:
1 Car Width, Additional Parking, Blacktop, See Remarks
Roof:
Asphalt Shingle
Exterior:
CedarSid,SeeRem
Swimming Pool:
No
Pool:
n/a
Utilities
Heating System:
Radiators - Hot Water
Heating Source:
Gas-Natural
Cooling:
Window A/C(s)
Water Heater:
Gas
Water:
Public Water
Sewer:
Public Sewer
Services:
Cable TV Available, Fiber Optic Available, Garbage Extra Charge
Lot Features
Acres:
0.92
Lot Dimensions:
100X400
Lot Features:
Level Lot, Open Lot
School Information
Elementary:
J.P.FABER
Middle:
LINCOLN MS
High School:
DUNELLEN
Community Information
County:
Middlesex
Town:
Dunellen Boro
Neighborhood:
Mountain View Terrac
Application Fee:
n/a
Association Fee:
n/a
Fee Includes:
n/a
Amenities:
n/a
Pets:
n/a
Financial Considerations
List Price:
$650,000
Tax Amount:
$12,324
Land Assessment:
$141,600
Build. Assessment:
$313,500
Total Assessment:
$455,100
Tax Rate:
2.71
Tax Year:
2024
Ownership Type:
Fee Simple
Listing Information
MLS ID:
3924150
List Date:
09-14-2024
Days On Market:
80
Listing Broker:
ERA BONIAKOWSKI REAL ESTATE
Listing Agent:
Barbara C Seif

































Request More Information
Shawn and Diane Fox
RE/MAX American Dream
3108 Route 10 West
Denville, NJ 07834
Call: (973) 277-7853
Web: MorrisCountyLiving.com

