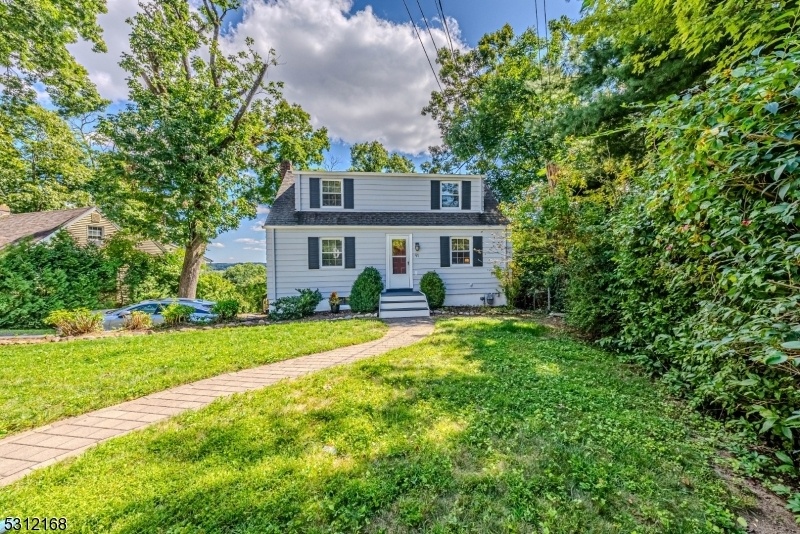91 Highland Trail
Denville Twp, NJ 07834






































Price: $3,500
GSMLS: 3924178Type: Single Family
Beds: 3
Baths: 1 Full
Garage: 1-Car
Basement: Yes
Year Built: Unknown
Pets: Dogs OK
Available: See Remarks
Description
Dog Friendly, House For Rent In The Indian Lake Community! Available October 15-november 1 For Move In. 3 Bedrooms, 1 Full Bath "clean As A Whistle" Home. Hardwood Floors. Freshly Painted And Cleaned. Completely Renovated. Light And Bright Living Room. Functional And Renovated Kitchen With Granite Countertops & Ss Appliances. Walk Out To The Back Deck. 3 Generous Sized Bedrooms. Upstairs Bedroom, Can Boast A King Sized Bed In Addition To Furniture Set. Two Additional Bedrooms On First Floor Along With The Bathroom With Tub Shower. Spacious, Unfinished Basement For Storage Walks-out To Backyard. Washer & Dryer. Oversized One Car Garage. Licensed, Well Trained Dogs Allowed. Enjoy All The Benefits Of Lake Community Living With Membership. Walking Distance To 3 Beaches (with Lifeguards), Boating, Clubhouse Events And Playground, Ice-skating In The Winter. All In Desirable Denville, Known For An Active Downtown With Events, Shopping And Restaurants. Close To Major Highways And Commuter (bus & Train) In Nyc Direct. Top Rated Schools.
Rental Info
Lease Terms:
1 Year, Long Term
Required:
1MthAdvn,1.5MthSy,CredtRpt,TenAppl,TenInsRq
Tenant Pays:
Electric, Gas, Heat, Hot Water, Maintenance-Lawn, Sewer, Trash Removal, Water
Rent Includes:
Taxes
Tenant Use Of:
Basement
Furnishings:
Unfurnished
Age Restricted:
No
Handicap:
No
General Info
Square Foot:
n/a
Renovated:
2015
Rooms:
5
Room Features:
n/a
Interior:
Blinds
Appliances:
Dishwasher, Dryer, Range/Oven-Gas, Refrigerator, Smoke Detector, Washer
Basement:
Yes - Full, Unfinished, Walkout
Fireplaces:
No
Flooring:
Carpeting, Wood
Exterior:
Deck, Thermal Windows/Doors
Amenities:
Club House, Lake Privileges, Playground
Room Levels
Basement:
Laundry Room, Storage Room, Utility Room, Walkout
Ground:
n/a
Level 1:
2 Bedrooms, Bath Main, Kitchen, Living Room
Level 2:
1 Bedroom
Level 3:
n/a
Room Sizes
Kitchen:
14x11 First
Dining Room:
n/a
Living Room:
16x11 First
Family Room:
n/a
Bedroom 1:
30x12 Second
Bedroom 2:
14x9 First
Bedroom 3:
10x7 First
Parking
Garage:
1-Car
Description:
Attached,Garage,InEntrnc,Oversize
Parking:
2
Lot Features
Acres:
0.15
Dimensions:
n/a
Lot Description:
Mountain View, Open Lot
Road Description:
City/Town Street
Zoning:
n/a
Utilities
Heating System:
1 Unit, Forced Hot Air
Heating Source:
Electric,OilAbIn
Cooling:
Central Air
Water Heater:
Gas
Utilities:
Electric
Water:
Public Water
Sewer:
Public Sewer
Services:
Cable TV Available, Fiber Optic Available
School Information
Elementary:
n/a
Middle:
Valley View Middle (6-8)
High School:
Morris Knolls High School (9-12)
Community Information
County:
Morris
Town:
Denville Twp.
Neighborhood:
Indian Lake
Location:
Residential Area
Listing Information
MLS ID:
3924178
List Date:
09-16-2024
Days On Market:
3
Listing Broker:
KELLER WILLIAMS METROPOLITAN
Listing Agent:
Mary K. Sheeran






































Request More Information
Shawn and Diane Fox
RE/MAX American Dream
3108 Route 10 West
Denville, NJ 07834
Call: (973) 277-7853
Web: MorrisCountyLiving.com




